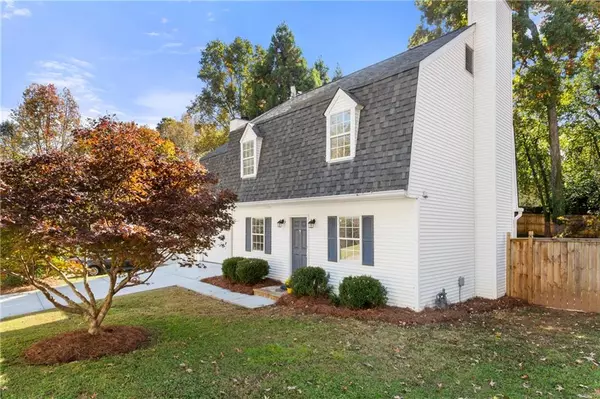$493,000
$499,000
1.2%For more information regarding the value of a property, please contact us for a free consultation.
3 Beds
2.5 Baths
1,628 SqFt
SOLD DATE : 12/29/2021
Key Details
Sold Price $493,000
Property Type Single Family Home
Sub Type Single Family Residence
Listing Status Sold
Purchase Type For Sale
Square Footage 1,628 sqft
Price per Sqft $302
Subdivision Haven Brook
MLS Listing ID 6970525
Sold Date 12/29/21
Style Cape Cod, Traditional
Bedrooms 3
Full Baths 2
Half Baths 1
Construction Status Resale
HOA Fees $100
HOA Y/N Yes
Year Built 1987
Annual Tax Amount $6,950
Tax Year 2020
Lot Size 8,712 Sqft
Acres 0.2
Property Description
Charming Brookhaven Cape Cod on beautiful fenced lot. This 3 bedroom, 2.5 bath, 2 car garage home
will not disappoint with renovated Kitchen/ dining and updated bathrooms. Kitchen renovation
included wall removal, new cabinets, counter tops and over range microwave. A spacious living area
on the main floor has a gas fireplace and French Doors opening to the large deck and private
backyard. Upstairs features an oversized master bedroom with vaulted ceiling, fireplace, 2 closets and
updated private bath. The 2 additional bedrooms are nice size and share a full, hall bath. HVAC is less
than 2 years old, driveway has been replaced. Fantastic location surrounded by higher priced homes & minutes to shopping, dining, Town Brookhaven, Buckhead, highway access, MARTA and much more.
Location
State GA
County Dekalb
Area 51 - Dekalb-West
Lake Name None
Rooms
Bedroom Description Oversized Master, Other
Other Rooms None
Basement Crawl Space
Dining Room Separate Dining Room
Interior
Interior Features Cathedral Ceiling(s), His and Hers Closets, Permanent Attic Stairs
Heating Forced Air, Natural Gas
Cooling Ceiling Fan(s), Central Air, Whole House Fan
Flooring Hardwood
Fireplaces Number 2
Fireplaces Type Family Room, Master Bedroom
Window Features None
Appliance Dishwasher, Disposal, Refrigerator
Laundry Laundry Room, Main Level
Exterior
Exterior Feature Other
Parking Features Attached, Garage, Level Driveway
Garage Spaces 2.0
Fence Fenced
Pool None
Community Features Near Marta, Near Shopping
Utilities Available Cable Available, Electricity Available, Natural Gas Available
View Other
Roof Type Composition
Street Surface Paved
Accessibility None
Handicap Access None
Porch Deck
Total Parking Spaces 2
Building
Lot Description Landscaped, Level
Story Two
Foundation None
Sewer Public Sewer
Water Public
Architectural Style Cape Cod, Traditional
Level or Stories Two
Structure Type Vinyl Siding
New Construction No
Construction Status Resale
Schools
Elementary Schools Ashford Park
Middle Schools Chamblee
High Schools Chamblee Charter
Others
Senior Community no
Restrictions false
Tax ID 18 274 03 139
Special Listing Condition None
Read Less Info
Want to know what your home might be worth? Contact us for a FREE valuation!

Our team is ready to help you sell your home for the highest possible price ASAP

Bought with Harry Norman REALTORS
"My job is to find and attract mastery-based agents to the office, protect the culture, and make sure everyone is happy! "
GET MORE INFORMATION
Request More Info








