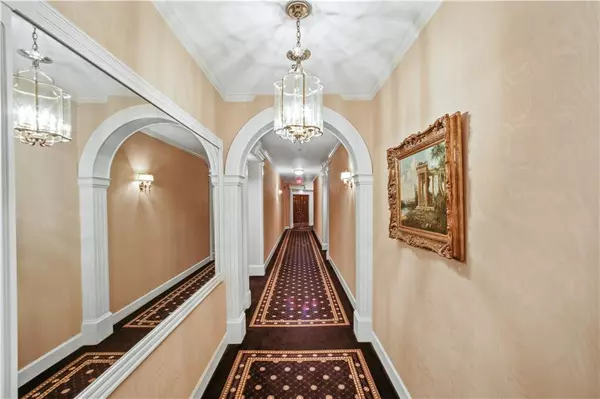$364,900
$364,900
For more information regarding the value of a property, please contact us for a free consultation.
2 Beds
2.5 Baths
1,735 SqFt
SOLD DATE : 12/17/2021
Key Details
Sold Price $364,900
Property Type Condo
Sub Type Condominium
Listing Status Sold
Purchase Type For Sale
Square Footage 1,735 sqft
Price per Sqft $210
Subdivision Le Chateau
MLS Listing ID 6942443
Sold Date 12/17/21
Style European, High Rise (6 or more stories)
Bedrooms 2
Full Baths 2
Half Baths 1
Construction Status Resale
HOA Fees $645
HOA Y/N Yes
Year Built 2002
Annual Tax Amount $2,893
Tax Year 2020
Lot Size 1,733 Sqft
Acres 0.0398
Property Description
Imagine waking up to an inspiring surise from bed with an clear view above the treetops, or enjoy a glass of wine on your private balcony. This condo features an open floor plan with a wall of windows giving your home abundant natural light! Centrally located on Lenox a short distance from much of what Buckhead has to offer; restaurants, shopping and nightlife! Breakfast nook features two walls of windows for more natural light and excellent view with lots of greenery. Master Bath with large jet tub, double vanity and spacious tiled shower. His and hers closets. The condo has a roommate floor plan which is the perfect layout for a home office or sharing space. Well-equipped kitchen perfect for entertaining. BRAND NEW RHEEM CENTRAL AIR CONDITIONER! There is a washer/dryer in the unit. Ammenties include: pool, business center (on the floor of the unit), fitness center and dog run. Concierge to accept packages and greet your guests. The unit comes with 2 parking spaces. Seller to pay 6 months of HOA fees! HOA fee includes Xfinity cable and high speed internet. 1 year "ACHOSA" home warranty included for the buyer! Make this your new home today!
Location
State GA
County Fulton
Area 21 - Atlanta North
Lake Name None
Rooms
Bedroom Description Master on Main, Oversized Master
Other Rooms None
Basement None
Main Level Bedrooms 2
Dining Room Open Concept
Interior
Interior Features Double Vanity, Entrance Foyer
Heating Electric, Forced Air
Cooling Central Air
Flooring Carpet, Hardwood
Fireplaces Number 1
Fireplaces Type Family Room, Gas Log, Gas Starter
Window Features Insulated Windows
Appliance Dishwasher, Disposal, Dryer, Electric Oven, Electric Range, Electric Water Heater, Microwave, Refrigerator, Washer
Laundry In Bathroom, Main Level
Exterior
Exterior Feature Balcony, Courtyard
Parking Features Assigned
Fence Wrought Iron
Pool In Ground
Community Features Business Center, Concierge, Dog Park, Fitness Center, Gated, Homeowners Assoc, Near Marta, Pool, Public Transportation
Utilities Available Cable Available, Electricity Available, Natural Gas Available, Phone Available, Sewer Available, Water Available
View City
Roof Type Composition
Street Surface Concrete
Accessibility Accessible Elevator Installed
Handicap Access Accessible Elevator Installed
Porch Covered
Total Parking Spaces 2
Private Pool true
Building
Lot Description Wooded
Story One
Foundation None
Sewer Public Sewer
Water Public
Architectural Style European, High Rise (6 or more stories)
Level or Stories One
Structure Type Stucco
New Construction No
Construction Status Resale
Schools
Elementary Schools Sara Rawson Smith
Middle Schools Willis A. Sutton
High Schools North Atlanta
Others
HOA Fee Include Cable TV, Maintenance Structure, Maintenance Grounds, Pest Control, Receptionist, Reserve Fund, Termite, Trash
Senior Community no
Restrictions true
Tax ID 17 0007 LL1477
Ownership Condominium
Financing yes
Special Listing Condition None
Read Less Info
Want to know what your home might be worth? Contact us for a FREE valuation!

Our team is ready to help you sell your home for the highest possible price ASAP

Bought with Weichert, Realtors - The Collective

"My job is to find and attract mastery-based agents to the office, protect the culture, and make sure everyone is happy! "
GET MORE INFORMATION
Request More Info








