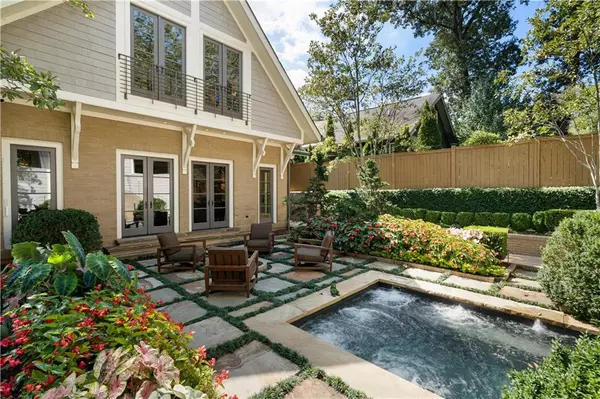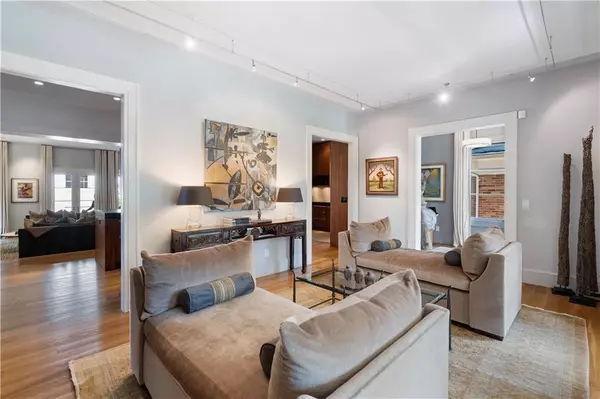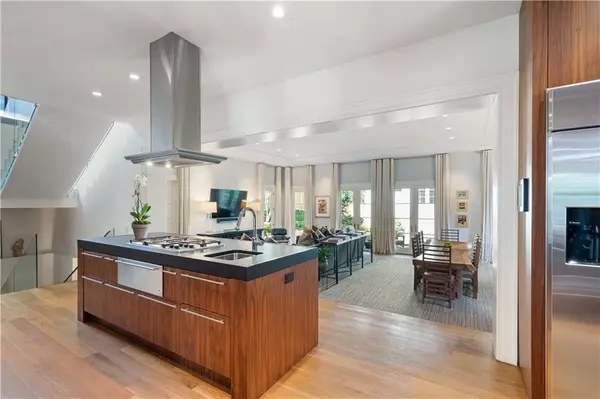$2,500,000
$2,500,000
For more information regarding the value of a property, please contact us for a free consultation.
4 Beds
5 Baths
4,317 SqFt
SOLD DATE : 12/28/2021
Key Details
Sold Price $2,500,000
Property Type Single Family Home
Sub Type Single Family Residence
Listing Status Sold
Purchase Type For Sale
Square Footage 4,317 sqft
Price per Sqft $579
Subdivision Virginia Highland
MLS Listing ID 6957431
Sold Date 12/28/21
Style Bungalow, Contemporary/Modern
Bedrooms 4
Full Baths 4
Half Baths 2
Construction Status Resale
HOA Y/N No
Year Built 2006
Annual Tax Amount $14,056
Tax Year 2020
Lot Size 8,973 Sqft
Acres 0.206
Property Description
Featured twice on the Annual Virginia Highland Tour of Homes, this stunning bungalow blends in beautifully with the surrounding historic homes. Designed by Joel Kelly with landscape architecture by David Bennett, this custom home is unlike any other in Virginia Highland. Guests are greeted with a large stone front porch overlooking the street below. The entry foyer leads to the front Living Room with French doors opening to the porch. Off the Living Room is an inviting Den featuring a wall of walnut shelving & cabinetry, a four-tap draft beer dispenser, and an icemaker. In the back, the Kitchen, Dining, and Great Room sit in an open floor plan. The expansive Kitchen features impressive floor-to-ceiling walnut cabinetry, concrete countertops, two dishwashers, two sinks, and a built-in espresso machine. The centerpiece of this home is the floating three-level open staircase with frameless glass railing, leading to the 1000 bottle wine cellar and tasting room below and the bedrooms above. Upstairs, there are two ensuite Bedrooms plus a gorgeous Primary Suite with vaulted ceilings and French doors overlooking the backyard. The luxurious Primary Bath features limestone floors and walls with a steam shower. The secluded backyard offers rich landscaping with stone pavers, a plunge pool & spa with a waterfall, built-in grill & beverage center, and additional half-bath for pool guests. The Guest House is perfect for an In-Law suite or office – featuring an additional full bath and kitchenette. The alley behind offers access to the 2-Car Garage. Nest Home Automation & irrigation system. The terrace level offers abundant unfinished space for storage or a possible finished flex space or gym. Located just a block from nearby retail, restaurants, and parks.
Location
State GA
County Fulton
Area 23 - Atlanta North
Lake Name None
Rooms
Bedroom Description In-Law Floorplan, Oversized Master
Other Rooms Carriage House
Basement Finished, Full, Interior Entry
Dining Room Open Concept, Seats 12+
Interior
Interior Features Bookcases, Cathedral Ceiling(s), Entrance Foyer, High Ceilings 10 ft Main, High Ceilings 10 ft Upper, High Speed Internet, Smart Home, Walk-In Closet(s), Wet Bar
Heating Central, Natural Gas
Cooling Central Air
Flooring Hardwood
Fireplaces Type None
Window Features Insulated Windows
Appliance Dishwasher, Disposal, Double Oven, Dryer, Gas Cooktop, Gas Oven, Gas Water Heater, Microwave, Range Hood, Refrigerator, Washer
Laundry Main Level
Exterior
Exterior Feature Gas Grill, Private Yard
Garage Detached, Garage, Garage Faces Rear
Garage Spaces 2.0
Fence Back Yard, Fenced, Wood
Pool Gunite, Heated, In Ground
Community Features None
Utilities Available Other
Waterfront Description None
View Other
Roof Type Composition
Street Surface Asphalt
Accessibility None
Handicap Access None
Porch Covered, Front Porch, Patio
Total Parking Spaces 2
Private Pool true
Building
Lot Description Back Yard, Front Yard, Landscaped
Story Two
Foundation Concrete Perimeter
Sewer Public Sewer
Water Public
Architectural Style Bungalow, Contemporary/Modern
Level or Stories Two
Structure Type Brick 4 Sides
New Construction No
Construction Status Resale
Schools
Elementary Schools Springdale Park
Middle Schools David T Howard
High Schools Midtown
Others
Senior Community no
Restrictions false
Tax ID 17 000100050461
Financing no
Special Listing Condition None
Read Less Info
Want to know what your home might be worth? Contact us for a FREE valuation!

Our team is ready to help you sell your home for the highest possible price ASAP

Bought with Bolst, Inc.

"My job is to find and attract mastery-based agents to the office, protect the culture, and make sure everyone is happy! "
GET MORE INFORMATION
Request More Info








