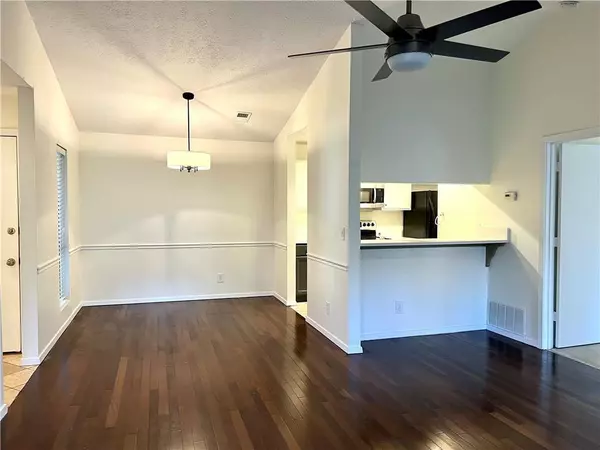$240,000
$230,000
4.3%For more information regarding the value of a property, please contact us for a free consultation.
2 Beds
2 Baths
1,178 SqFt
SOLD DATE : 12/23/2021
Key Details
Sold Price $240,000
Property Type Condo
Sub Type Condominium
Listing Status Sold
Purchase Type For Sale
Square Footage 1,178 sqft
Price per Sqft $203
Subdivision Tuxworth Springs
MLS Listing ID 6978707
Sold Date 12/23/21
Style Contemporary/Modern
Bedrooms 2
Full Baths 2
Construction Status Resale
HOA Fees $262
HOA Y/N Yes
Year Built 1984
Annual Tax Amount $3,617
Tax Year 2021
Lot Size 474 Sqft
Acres 0.0109
Property Description
Wonderfully maintained 2BR/2BA top-floor corner condo in Tuxworth Springs, tucked in back of complex with peaceful tree-lined views through each window and balcony. Large great room with fireplace opens to the private deck, which can also be accessed from one of the ensuite bedrooms – perfect for both entertaining and relaxing. Home has been freshly painted and kitchen boasts brand-new quartz countertops, ample cabinet space, and large pantry that appropriately doubles as laundry room. The two bedroom suites provide the perfect floorplan for so many – any roommate setup, professional bachelor, those retired, or the young couple expecting to have a nice, quiet, centrally-located Decatur space to start a family. Tuxworth Springs has a truly fantastic location, conveniently close to Downtown Decatur, Emory, tons of new groceries, gyms, restaurants, bars, and so many essential stores and shops! This gated community enjoys low HOA fees and comes equipped with several desirable amenities, including pool, tennis courts, abundance of parking, walking trail, dog park, recycling center, and pristine landscaping. You won't want to miss this opportunity!
Location
State GA
County Dekalb
Lake Name None
Rooms
Bedroom Description Split Bedroom Plan
Other Rooms None
Basement None
Main Level Bedrooms 2
Dining Room Separate Dining Room
Interior
Interior Features Entrance Foyer
Heating Central, Forced Air
Cooling Ceiling Fan(s), Central Air
Flooring Carpet, Hardwood
Fireplaces Number 1
Fireplaces Type Living Room
Window Features None
Appliance Dishwasher, Disposal, Dryer, Gas Cooktop, Gas Oven, Gas Range, Refrigerator, Washer
Laundry Laundry Room
Exterior
Exterior Feature Balcony
Garage Parking Lot
Fence None
Pool None
Community Features Dog Park, Gated, Homeowners Assoc, Near Marta, Near Shopping, Park, Pool
Utilities Available Cable Available
View Other
Roof Type Composition
Street Surface Paved
Accessibility None
Handicap Access None
Porch Covered
Parking Type Parking Lot
Total Parking Spaces 2
Building
Lot Description Level
Story One
Foundation None
Sewer Public Sewer
Water Public
Architectural Style Contemporary/Modern
Level or Stories One
Structure Type Cedar, Frame
New Construction No
Construction Status Resale
Schools
Elementary Schools Fernbank
Middle Schools Druid Hills
High Schools Druid Hills
Others
HOA Fee Include Maintenance Structure, Maintenance Grounds, Pest Control, Termite
Senior Community no
Restrictions true
Tax ID 18 062 11 076
Ownership Condominium
Financing no
Special Listing Condition None
Read Less Info
Want to know what your home might be worth? Contact us for a FREE valuation!

Our team is ready to help you sell your home for the highest possible price ASAP

Bought with Atlanta Fine Homes Sotheby's International

"My job is to find and attract mastery-based agents to the office, protect the culture, and make sure everyone is happy! "
GET MORE INFORMATION
Request More Info








