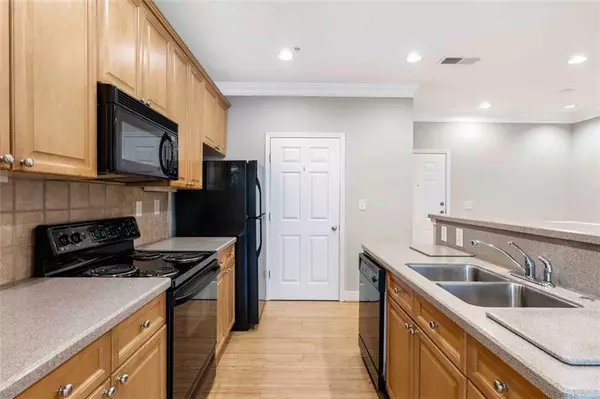$189,300
$194,500
2.7%For more information regarding the value of a property, please contact us for a free consultation.
1 Bed
1 Bath
869 SqFt
SOLD DATE : 12/17/2021
Key Details
Sold Price $189,300
Property Type Condo
Sub Type Condominium
Listing Status Sold
Purchase Type For Sale
Square Footage 869 sqft
Price per Sqft $217
Subdivision Stratford Commons
MLS Listing ID 6955473
Sold Date 12/17/21
Style Mid-Rise (up to 5 stories)
Bedrooms 1
Full Baths 1
Construction Status Resale
HOA Fees $240
HOA Y/N Yes
Year Built 2002
Annual Tax Amount $2,635
Tax Year 2020
Lot Size 871 Sqft
Acres 0.02
Property Description
Location, Location, Location! Maybe the MOST IMPROVED location in the Metro Area! Once off the beaten path, now steps to Sprouts, Whole Foods, Dekalb Farmers Mkt and, across-the-street-Kroger. Walk or bike to Emory Decatur Hospital, Suburban Plaza, Downtown Decatur & so much more! Or, just stay at home and get some exercise at the fitness center or relax by the pool inside this gated community with its own dog park. Inside, this unit has been well maintained & cared for and includes solid surface countertops, fingerprint resistant, black appliances, eat-in breakfast bar, durable bamboo wood floors, soaking tub, washer/dryer and private balcony overlooking wooded greenspace.
The community is gated and the unit comes with a dedicated parking spot (#4 next to the front building door) and separate storage closet (#8 - unlocked, so take a look).
Buy this unit today for far less per month than you would pay to rent it! Hurry, this one will not last long!
Location
State GA
County Dekalb
Area 52 - Dekalb-West
Lake Name None
Rooms
Bedroom Description Master on Main
Other Rooms Pool House
Basement None
Main Level Bedrooms 1
Dining Room Open Concept
Interior
Interior Features High Ceilings 9 ft Main
Heating Central
Cooling Heat Pump
Flooring Hardwood
Fireplaces Type None
Window Features Insulated Windows
Appliance Dishwasher, Dryer, Electric Range, Electric Water Heater, Refrigerator, Microwave
Laundry In Hall
Exterior
Exterior Feature Balcony
Garage Assigned
Fence Fenced
Pool In Ground
Community Features Dog Park, Fitness Center, Pool
Utilities Available Cable Available, Electricity Available
View City
Roof Type Other
Street Surface Asphalt
Accessibility None
Handicap Access None
Porch Covered
Parking Type Assigned
Total Parking Spaces 1
Private Pool true
Building
Lot Description Landscaped
Story One
Foundation None
Sewer Public Sewer
Water Public
Architectural Style Mid-Rise (up to 5 stories)
Level or Stories One
Structure Type Brick 4 Sides
New Construction No
Construction Status Resale
Schools
Elementary Schools Avondale
Middle Schools Druid Hills
High Schools Druid Hills
Others
HOA Fee Include Insurance, Maintenance Structure, Maintenance Grounds, Pest Control, Termite, Trash, Water
Senior Community no
Restrictions true
Tax ID 18 048 10 118
Ownership Condominium
Financing yes
Special Listing Condition None
Read Less Info
Want to know what your home might be worth? Contact us for a FREE valuation!

Our team is ready to help you sell your home for the highest possible price ASAP

Bought with Compass

"My job is to find and attract mastery-based agents to the office, protect the culture, and make sure everyone is happy! "
GET MORE INFORMATION
Request More Info








