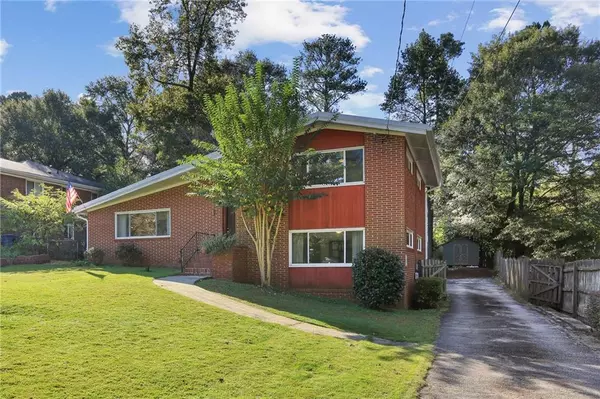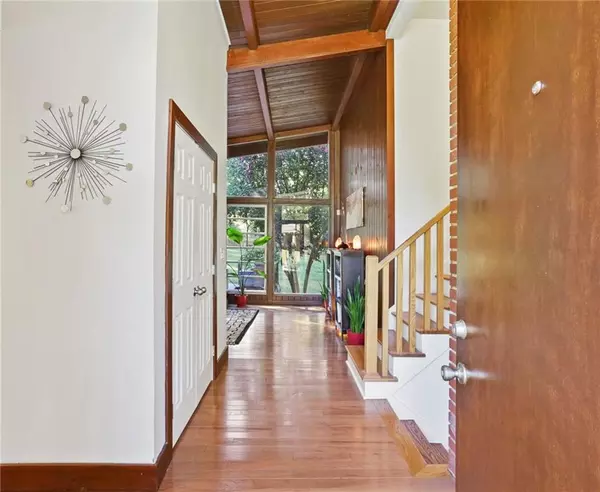$649,000
$629,000
3.2%For more information regarding the value of a property, please contact us for a free consultation.
4 Beds
2 Baths
1,714 SqFt
SOLD DATE : 12/15/2021
Key Details
Sold Price $649,000
Property Type Single Family Home
Sub Type Single Family Residence
Listing Status Sold
Purchase Type For Sale
Square Footage 1,714 sqft
Price per Sqft $378
Subdivision Avondale Estates
MLS Listing ID 6960503
Sold Date 12/15/21
Style Contemporary/Modern
Bedrooms 4
Full Baths 2
Construction Status Resale
HOA Y/N No
Year Built 1958
Annual Tax Amount $5,651
Tax Year 2020
Lot Size 0.400 Acres
Acres 0.4
Property Description
Sought-after Mid-Century Modern home set in a quiet neighborhood on a quiet street will dazzle buyers looking for a spacious, contemporary home. The only example of this MCM home in Avondale Estates starts by welcoming you with true MCM style entrance hall to the open beamed living space on the main featuring living, dining, kitchen and sunny family room. Upstairs offers two large bedroom and an updated bath. The same floor plan with two more bedrooms and bath on the lower level. Basement level has a nice rec room and tons of storage and possibilities! Updated kitchen and open living floor plan gets lots of light and is the perfect home to entertain or enjoy every day. Current owner removed a sheet rocked wall in the family room to find stunning original paneling and also widened two openings on the main level to enhance the MCM charm. Comfortable living space with ample storage a must for all. Mid Century Modern dream home is full of options and is set on a quiet street in a small City with a growing master plan for walkability to a new park, downtown shops and restaurants. Tier one for The Museum School (appl/lottery). Wonderful Avondale Swim & Tennis Club (optional membership) is the place to enjoy summers. Short walk to the Kensington Marta Station for an easy commute. Opening early 2022 "Common Roots Farmers Market".
Location
State GA
County Dekalb
Area 52 - Dekalb-West
Lake Name None
Rooms
Bedroom Description Split Bedroom Plan
Other Rooms Shed(s)
Basement Daylight, Exterior Entry, Interior Entry, Partial
Dining Room Separate Dining Room
Interior
Interior Features Beamed Ceilings, Cathedral Ceiling(s), Entrance Foyer
Heating Central, Electric
Cooling Central Air
Flooring Concrete, Hardwood
Fireplaces Type None
Window Features None
Appliance Dishwasher, Dryer, Electric Oven, Electric Water Heater, Microwave, Refrigerator, Self Cleaning Oven, Washer
Laundry In Basement
Exterior
Exterior Feature Private Rear Entry
Garage Driveway, Level Driveway
Fence Back Yard, Chain Link
Pool None
Community Features Clubhouse, Lake, Near Marta, Near Schools, Near Shopping, Pool, Public Transportation, Restaurant, Street Lights, Tennis Court(s)
Utilities Available Cable Available, Electricity Available, Natural Gas Available, Phone Available, Sewer Available, Water Available
View Other
Roof Type Composition
Street Surface Paved
Accessibility None
Handicap Access None
Porch Patio
Parking Type Driveway, Level Driveway
Building
Lot Description Back Yard, Front Yard, Landscaped, Level
Story Three Or More
Foundation Brick/Mortar
Sewer Public Sewer
Water Public
Architectural Style Contemporary/Modern
Level or Stories Three Or More
Structure Type Brick 4 Sides
New Construction No
Construction Status Resale
Schools
Elementary Schools Avondale
Middle Schools Druid Hills
High Schools Druid Hills
Others
Senior Community no
Restrictions false
Tax ID 15 231 08 026
Special Listing Condition None
Read Less Info
Want to know what your home might be worth? Contact us for a FREE valuation!

Our team is ready to help you sell your home for the highest possible price ASAP

Bought with PalmerHouse Properties

"My job is to find and attract mastery-based agents to the office, protect the culture, and make sure everyone is happy! "
GET MORE INFORMATION
Request More Info








