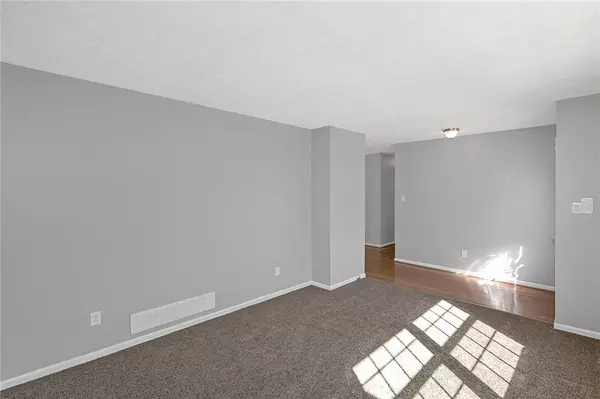$225,000
$225,000
For more information regarding the value of a property, please contact us for a free consultation.
3 Beds
2 Baths
1,426 SqFt
SOLD DATE : 12/14/2021
Key Details
Sold Price $225,000
Property Type Single Family Home
Sub Type Single Family Residence
Listing Status Sold
Purchase Type For Sale
Square Footage 1,426 sqft
Price per Sqft $157
Subdivision Adams Estates
MLS Listing ID 6961984
Sold Date 12/14/21
Style Ranch, Traditional
Bedrooms 3
Full Baths 2
Construction Status Resale
HOA Y/N No
Year Built 1972
Annual Tax Amount $1,171
Tax Year 2020
Lot Size 0.304 Acres
Acres 0.304
Property Description
Welcome Home! A rewarding ranch peacefully situated on a level large lot in well-established, friendly community with no HOA. A Formal Living Room and A Separate Dining Room offer tons of flex space options for a home office or even a playroom. The spacious eat-in kitchen is open to the large and inviting family room. Just off the family room you can access the grilling patio- so you can entertain with ease! Spacious master retreat with tub/shower combo. Ample sized secondary bedrooms. With mature plantings, a nice amount of grassy space for a game of tag, or just toss ing the frisbee, the outdoor space will not disappoint. The fenced-in, level backyard is ideal for kids and pets. New carpet. Neutral paint throughout. Move in today and start making memories tomorrow!
Location
State GA
County Clayton
Area 161 - Clayton County
Lake Name None
Rooms
Bedroom Description Master on Main, Sitting Room
Other Rooms None
Basement None
Main Level Bedrooms 3
Dining Room None
Interior
Interior Features High Ceilings 9 ft Main, High Speed Internet, Walk-In Closet(s)
Heating Forced Air, Natural Gas
Cooling Central Air
Flooring Carpet, Hardwood
Fireplaces Type None
Window Features None
Appliance Dishwasher, Double Oven, Gas Water Heater
Laundry In Kitchen
Exterior
Exterior Feature Private Front Entry, Private Rear Entry
Garage Attached, Driveway, Garage, Garage Faces Front
Garage Spaces 2.0
Fence Back Yard, Chain Link
Pool None
Community Features None
Utilities Available Cable Available, Electricity Available, Natural Gas Available, Phone Available, Sewer Available, Water Available
Waterfront Description None
View Other
Roof Type Composition
Street Surface Paved
Accessibility None
Handicap Access None
Porch Rear Porch
Parking Type Attached, Driveway, Garage, Garage Faces Front
Total Parking Spaces 2
Building
Lot Description Back Yard, Front Yard, Level
Story One
Foundation Slab
Sewer Public Sewer
Water Public
Architectural Style Ranch, Traditional
Level or Stories One
Structure Type Brick 4 Sides
New Construction No
Construction Status Resale
Schools
Elementary Schools Riverdale
Middle Schools Riverdale
High Schools Charles R. Drew
Others
Senior Community no
Restrictions true
Tax ID 13139B D016
Ownership Fee Simple
Financing no
Special Listing Condition None
Read Less Info
Want to know what your home might be worth? Contact us for a FREE valuation!

Our team is ready to help you sell your home for the highest possible price ASAP

Bought with Non FMLS Member

"My job is to find and attract mastery-based agents to the office, protect the culture, and make sure everyone is happy! "
GET MORE INFORMATION
Request More Info








