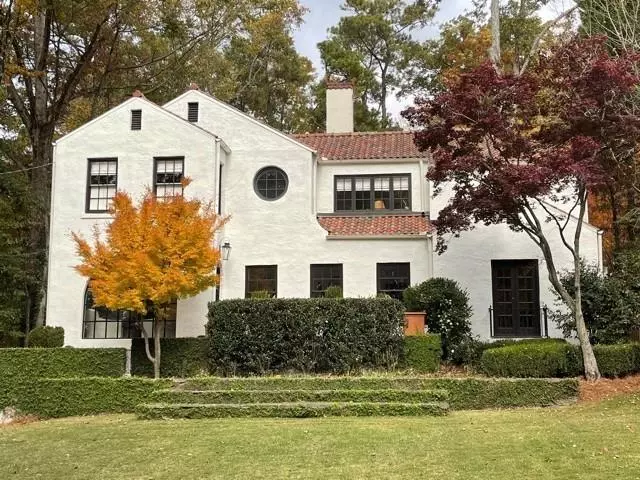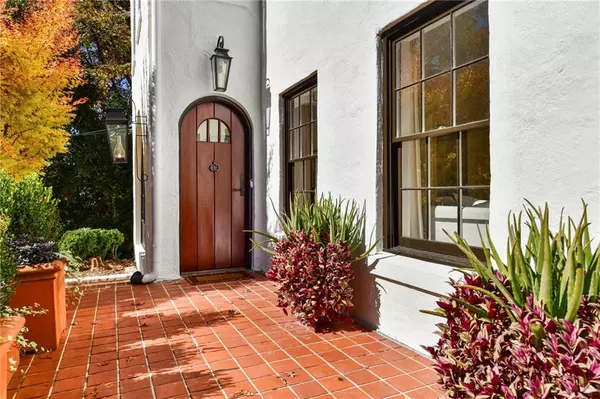$2,475,000
$2,375,000
4.2%For more information regarding the value of a property, please contact us for a free consultation.
4 Beds
5 Baths
0.63 Acres Lot
SOLD DATE : 12/15/2021
Key Details
Sold Price $2,475,000
Property Type Single Family Home
Sub Type Single Family Residence
Listing Status Sold
Purchase Type For Sale
Subdivision Haynes Manor / Buckhead
MLS Listing ID 6970287
Sold Date 12/15/21
Style Mediterranean
Bedrooms 4
Full Baths 5
Construction Status Updated/Remodeled
HOA Y/N No
Year Built 1925
Annual Tax Amount $18,844
Tax Year 2020
Lot Size 0.626 Acres
Acres 0.6263
Property Description
This warm and sophisticated Haynes Manor home embodies Mediterranean roots, courtesy of its classic stucco exterior and red clay tile roof. Built in 1925 and fully renovated by the current owners, everything about this house feels rich and thoughtful. The impressive original front door opens to a tile-floored sunroom streaming with light from two massive arched iron windows. This room invites you into the gracious living room whose main focus is the large masonry fireplace. An arched opening leads to the dining room which features a balcony overlooking the front yard. The kitchen could instantly turn you into a cook, with it’s high-end appliances, Waterworks fixtures and hardware, calacatta gold marble counters, and stylish custom cabinetry. There is a charming banquette eating area, island and pantry, as well. A loggia with arched iron windows and creative storage spaces leads from the kitchen to the den and full bath. The den, loggia and kitchen all open to a secluded patio of gray crab tree orchard stone which looks out to the back yard and the adorable re-built playhouse. Upstairs are four bedrooms and three baths. The primary bedroom suite includes a custom fitted walk-in closet with antique light fixtures, a marble bath with heated floors, unlacquered brass fixtures, soaking tub, separate shower, and dual vanities. Bedrooms #2 and #3 share a marble hall bath with tub/shower and dual vanity. Bedroom #4 has an ensuite bath with marble floors and a large shower. The laundry room is upstairs as well and includes a sink, linen closet and storage cabinets. The terrace level enjoys a full bath and a finished room which opens to the driveway and could function as a playroom or mud room. The brand new driveway leads to a detached two-car garage.
Location
State GA
County Fulton
Area 21 - Atlanta North
Lake Name None
Rooms
Bedroom Description Other
Other Rooms Garage(s), Other
Basement Crawl Space, Exterior Entry, Finished, Finished Bath, Interior Entry, Partial
Dining Room Separate Dining Room
Interior
Interior Features Bookcases, Double Vanity, High Ceilings 9 ft Main, High Speed Internet, Walk-In Closet(s)
Heating Central, Natural Gas, Zoned
Cooling Central Air, Zoned
Flooring Hardwood, Terrazzo
Fireplaces Number 1
Fireplaces Type Gas Log, Living Room, Masonry
Window Features None
Appliance Dishwasher, Disposal, Double Oven, Gas Range, Refrigerator
Laundry Laundry Room, Upper Level
Exterior
Exterior Feature Balcony, Private Yard
Garage Detached, Garage, Kitchen Level, Level Driveway
Garage Spaces 2.0
Fence Invisible
Pool None
Community Features Golf, Near Schools, Near Shopping, Sidewalks, Street Lights
Utilities Available Cable Available, Electricity Available, Natural Gas Available, Phone Available, Sewer Available, Water Available
Waterfront Description None
View Other
Roof Type Tile
Street Surface Paved
Accessibility None
Handicap Access None
Porch Patio
Parking Type Detached, Garage, Kitchen Level, Level Driveway
Total Parking Spaces 2
Building
Lot Description Back Yard, Front Yard, Landscaped, Level, Private
Story Two
Foundation None
Sewer Public Sewer
Water Public
Architectural Style Mediterranean
Level or Stories Two
Structure Type Stucco
New Construction No
Construction Status Updated/Remodeled
Schools
Elementary Schools E. Rivers
Middle Schools Willis A. Sutton
High Schools North Atlanta
Others
Senior Community no
Restrictions false
Tax ID 17 014400030131
Special Listing Condition None
Read Less Info
Want to know what your home might be worth? Contact us for a FREE valuation!

Our team is ready to help you sell your home for the highest possible price ASAP

Bought with Compass

"My job is to find and attract mastery-based agents to the office, protect the culture, and make sure everyone is happy! "
GET MORE INFORMATION
Request More Info








