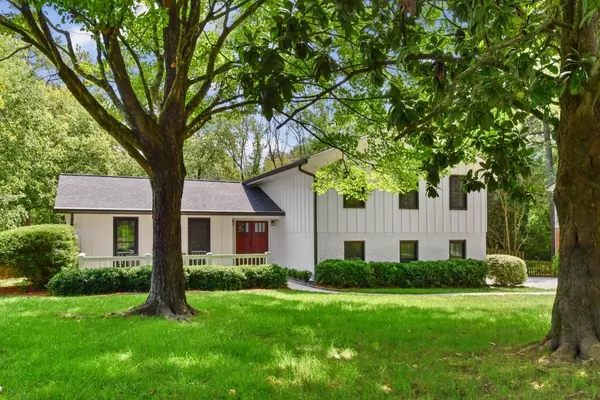$667,500
$675,000
1.1%For more information regarding the value of a property, please contact us for a free consultation.
4 Beds
2.5 Baths
2,676 SqFt
SOLD DATE : 12/10/2021
Key Details
Sold Price $667,500
Property Type Single Family Home
Sub Type Single Family Residence
Listing Status Sold
Purchase Type For Sale
Square Footage 2,676 sqft
Price per Sqft $249
Subdivision Oxford
MLS Listing ID 6944946
Sold Date 12/10/21
Style Traditional
Bedrooms 4
Full Baths 2
Half Baths 1
Construction Status Resale
HOA Y/N No
Originating Board FMLS API
Year Built 1968
Annual Tax Amount $4,911
Tax Year 2020
Lot Size 0.500 Acres
Acres 0.5
Property Description
This renovated and well-maintained gem sits on the quiet, dead-end section of WNC (not the cut-through section) in north Brookhaven. Situated on a large, level, 1/2-acre lot (not flood-zone) with over $100k in improvements over the past few years. Features include:**New 40 year roof ($17k),**New gutters, gutter-guards, downspouts ($5k),**New HardiePlank siding and exterior paint ($18k),**New energy efficient windows [Lifetime warranty and free replacement] and doors ($20k),**Newer stone paver front patio ($6k),**Renovated Kitchen with new hardwood floors, cabinets, granite countertops, marble backsplash and stainless steel appliances ($25k),**Renovated upstairs bathroom ($12k),**Updated master and half bathrooms ($6k),**Newer HVAC, hot water heater and energy efficient toilets ($5k),**Chimney repair, water sealant and new chimney cap ($3k),**Wired for an Electric Vehicle charger ($2k). The spacious master suite has 2 large closets w/ organization systems & a private bath with a tub/shower combo. 3 addt'l bedrooms & a full renovated bath complete the upper level. The family room includes a tiled floor, curved masonry fireplace w/ brick surround, awesome natural light from a wall of windows looking out to the backyard! The laundry room, half bath & a fully finished garage (use as a home office/rec room, etc) w/ an exterior entrance completes this lower level. The backyard is private, has a large grassy area for play, a patio for al fresco dining & a storage shed. Walk to Montgomery Elementary, Murphey Candler Park with ball fields, lake, playground, tennis courts, pool & more! Emory St Joseph's, Northside & Scottish Rite hospitals are a mile away. Marist, OLA, St Martin's private schools & Oglethorpe University are also nearby. Welcome home!
Location
State GA
County Dekalb
Area 51 - Dekalb-West
Lake Name None
Rooms
Bedroom Description Oversized Master
Other Rooms Outbuilding
Basement Crawl Space, Partial
Dining Room Separate Dining Room
Interior
Interior Features Beamed Ceilings, Bookcases, Disappearing Attic Stairs, Entrance Foyer, His and Hers Closets, Low Flow Plumbing Fixtures, Walk-In Closet(s)
Heating Central, Natural Gas
Cooling Ceiling Fan(s), Central Air
Flooring Ceramic Tile, Hardwood
Fireplaces Number 1
Fireplaces Type Family Room, Masonry
Window Features Insulated Windows, Plantation Shutters
Appliance Dishwasher, Disposal, Gas Range, Gas Water Heater, Microwave
Laundry Mud Room
Exterior
Exterior Feature Private Yard
Parking Features Level Driveway, On Street, Parking Pad, Electric Vehicle Charging Station(s)
Fence Back Yard, Chain Link, Fenced, Privacy, Wood
Pool None
Community Features Lake, Near Schools, Near Shopping, Near Trails/Greenway, Park, Playground, Pool, Public Transportation, Restaurant, Sidewalks, Street Lights, Tennis Court(s)
Utilities Available Cable Available, Electricity Available, Natural Gas Available, Phone Available, Sewer Available, Water Available
Waterfront Description None
View Other
Roof Type Composition, Ridge Vents
Street Surface Paved
Accessibility None
Handicap Access None
Porch Patio
Total Parking Spaces 2
Building
Lot Description Back Yard, Front Yard, Landscaped, Level, Private
Story Multi/Split
Sewer Public Sewer
Water Public
Architectural Style Traditional
Level or Stories Multi/Split
Structure Type Brick 4 Sides, Cement Siding
New Construction No
Construction Status Resale
Schools
Elementary Schools Montgomery
Middle Schools Chamblee
High Schools Chamblee Charter
Others
Senior Community no
Restrictions false
Tax ID 18 304 02 129
Ownership Fee Simple
Financing no
Special Listing Condition None
Read Less Info
Want to know what your home might be worth? Contact us for a FREE valuation!

Our team is ready to help you sell your home for the highest possible price ASAP

Bought with Harry Norman REALTORS
"My job is to find and attract mastery-based agents to the office, protect the culture, and make sure everyone is happy! "
GET MORE INFORMATION
Request More Info








