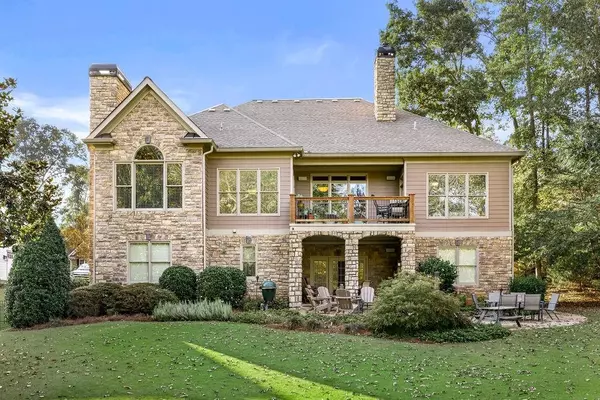$695,000
$674,900
3.0%For more information regarding the value of a property, please contact us for a free consultation.
5 Beds
5.5 Baths
0.57 Acres Lot
SOLD DATE : 11/29/2021
Key Details
Sold Price $695,000
Property Type Single Family Home
Sub Type Single Family Residence
Listing Status Sold
Purchase Type For Sale
Subdivision Traditions Of Braselton
MLS Listing ID 6957871
Sold Date 11/29/21
Style Ranch
Bedrooms 5
Full Baths 5
Half Baths 1
Construction Status Resale
HOA Fees $850
HOA Y/N Yes
Originating Board FMLS API
Year Built 2005
Annual Tax Amount $5,325
Tax Year 2020
Lot Size 0.570 Acres
Acres 0.57
Property Description
You CAN have it all...Refined Quality, A Timeless Design, A Brilliant Floor plan, Extensive Upgrades, and Location-Location-Location! This custom-built ranch is located on the 17th hole, which is known as the Signature Hole of the Traditions of Braselton Golf Course. Not only is it located with gorgeous views of the 17th hole and the pond on the fairway, it also backs up to the natural preserve. You have privacy and a supreme golf course location. The preserve has a beautiful wooded area with a nice flowing creek, you will never have a home built behind you. This floor This floor plan is FANTASTIC. Featuring 5 bedrooms and 5.5 baths. Every bedroom has its own ensuite. Every detail was well thought out and planned from the barrel ceiling in the foyer, the gorgeous oversized formal dining room, the unique open staircase to the terrace level, the coffered ceiling, built-ins in the great room, intricate trim throughout, 3 fireplaces including the one in the fireside keeping, 10-20 ft. cathedral ceilings, a second laundry in the master suite. The gourmet kitchen has all of the upgrades a great chef will appreciate, from the massive island full of storage and a wash sink, a Pot filler over the DCS Gas Cooktop, GE Monogram Appliances, Warming Drawer, Custom Vent hood, Pullout pan shelving, kitchen command center, a walk-in pantry big enough for an upright freezer, and of course a wall oven making baking easy. A Full Laundry Room with a wash sink and cabinetry is located in a hall right off of the kitchen. There are 3 bedrooms and 3.5 baths on the main level and 2 Bedrooms with 2 Full baths on the terrace level, all rooms have walk-in closets. The Master Suite features gorgeous views, a relaxing sitting area full of windows, its own access to the veran
Location
State GA
County Jackson
Area 291 - Jackson County
Lake Name None
Rooms
Bedroom Description In-Law Floorplan, Master on Main, Split Bedroom Plan
Other Rooms None
Basement Daylight, Exterior Entry, Finished, Finished Bath, Full, Interior Entry
Main Level Bedrooms 3
Dining Room Great Room
Interior
Interior Features Bookcases, Central Vacuum, Disappearing Attic Stairs, Double Vanity, Entrance Foyer, High Ceilings 9 ft Lower, High Ceilings 9 ft Main, High Ceilings 9 ft Upper, Tray Ceiling(s), Walk-In Closet(s)
Heating Central, Electric
Cooling Ceiling Fan(s), Central Air
Flooring Carpet, Ceramic Tile, Hardwood
Fireplaces Number 3
Fireplaces Type Basement, Factory Built, Family Room, Gas Log, Gas Starter, Living Room
Window Features None
Appliance Dishwasher, Electric Water Heater, Microwave, Other
Laundry In Hall, Laundry Room
Exterior
Exterior Feature Private Yard
Garage Attached, Garage Door Opener, Garage Faces Side, Kitchen Level
Fence None
Pool None
Community Features Clubhouse, Fitness Center, Golf, Homeowners Assoc, Lake, Park, Playground, Pool, Sidewalks, Street Lights, Tennis Court(s)
Utilities Available Cable Available, Underground Utilities
Waterfront Description Pond
Roof Type Composition
Street Surface Paved
Accessibility None
Handicap Access None
Porch Deck, Front Porch, Patio
Parking Type Attached, Garage Door Opener, Garage Faces Side, Kitchen Level
Building
Lot Description Back Yard, Front Yard, Landscaped, On Golf Course, Private
Story One
Sewer Public Sewer
Water Public
Architectural Style Ranch
Level or Stories One
Structure Type Cement Siding, Stone
New Construction No
Construction Status Resale
Schools
Elementary Schools Gum Springs
Middle Schools West Jackson
High Schools Jackson County Comprehensive
Others
HOA Fee Include Maintenance Grounds, Pest Control, Swim/Tennis, Termite, Trash
Senior Community no
Restrictions false
Tax ID 105D 052F
Ownership Fee Simple
Financing no
Special Listing Condition None
Read Less Info
Want to know what your home might be worth? Contact us for a FREE valuation!

Our team is ready to help you sell your home for the highest possible price ASAP

Bought with RE/MAX Tru

"My job is to find and attract mastery-based agents to the office, protect the culture, and make sure everyone is happy! "
GET MORE INFORMATION
Request More Info








