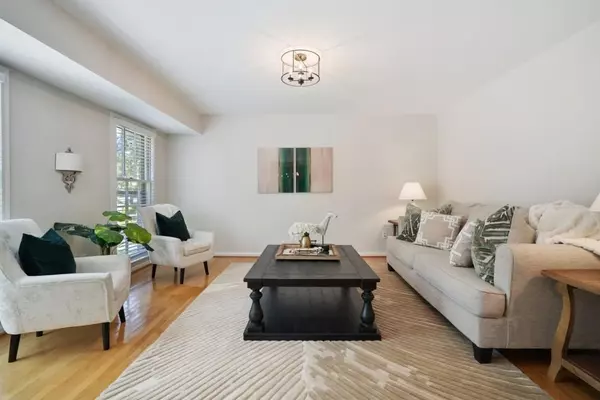$575,000
$580,000
0.9%For more information regarding the value of a property, please contact us for a free consultation.
4 Beds
4 Baths
2,436 SqFt
SOLD DATE : 11/30/2021
Key Details
Sold Price $575,000
Property Type Single Family Home
Sub Type Single Family Residence
Listing Status Sold
Purchase Type For Sale
Square Footage 2,436 sqft
Price per Sqft $236
Subdivision Gainsborough West
MLS Listing ID 6960949
Sold Date 11/30/21
Style Ranch
Bedrooms 4
Full Baths 3
Half Baths 2
Construction Status Resale
HOA Y/N No
Originating Board FMLS API
Year Built 1966
Annual Tax Amount $1,165
Tax Year 2020
Lot Size 0.500 Acres
Acres 0.5
Property Description
Classic Brookhaven Beauty! Sitting elegantly on a half acre lot with a lush zoysia front lawn and rear entry garage, this 4-sided brick ranch has spectacular curb appeal and is part of the Murphy Candler Park community. Tree lined with mature landscaping it offers a serene, private, backyard oasis. The spacious kitchen has granite countertops, a subway tile backsplash, stainless appliances and a decorative tin ceiling. The light-filled breakfast area overlooks the family room's fireplace and built-in bookshelves. Don't miss the 4th bedroom nestled beside the family room. Complete with outside entry and a half bath, it provides the perfect home office opportunity, gym/yoga space, or possibly the room that gets "first dibs" called by the teen in the family. At the opposite end of the home are two additional bedrooms each with full en-suite baths. Retreat to the owner's suite with a renovated master bath featuring separate vanity areas. Updates include a custom closet with easy access pull out drawers. (And there are two Additional closets!) French doors open to the impressive trex-like deck and allow for the sounds of nature to drift in. The deck spans almost the length of the house and provides a view of the quaint foot bridge. Keep your eyes peeled for the occasional deer who meander across and drink from the babbling brook. Freshly painted throughout with new designer lighting. Water heater 3 yrs, HVAC 6 yrs, roof 12 yrs. No HOA, so bring your third vehicle, RV or boat. Terrace level has a flex space, work bench area and Plenty of storage, even a cedar closet. Imagine starting your day leisurely strolling the 2 mile trail surrounding the lake. Or enjoy a picnic lunch in the pavilion. This wonderful home and fabulous lifestyle await you!
Location
State GA
County Dekalb
Area 51 - Dekalb-West
Lake Name Other
Rooms
Bedroom Description Master on Main, Oversized Master
Other Rooms None
Basement Daylight, Driveway Access, Exterior Entry, Interior Entry, Partial, Unfinished
Main Level Bedrooms 4
Dining Room Seats 12+, Separate Dining Room
Interior
Interior Features Bookcases, Double Vanity, Entrance Foyer, High Speed Internet, His and Hers Closets, Low Flow Plumbing Fixtures
Heating Central, Forced Air, Natural Gas
Cooling Ceiling Fan(s), Central Air, Whole House Fan
Flooring Ceramic Tile, Hardwood
Fireplaces Number 1
Fireplaces Type Family Room, Gas Log, Masonry
Window Features Insulated Windows, Storm Window(s)
Appliance Dishwasher, Disposal, Gas Range, Microwave, Refrigerator, Self Cleaning Oven
Laundry In Basement, Lower Level
Exterior
Exterior Feature Private Front Entry, Private Rear Entry, Private Yard
Parking Features Garage, Garage Door Opener, Garage Faces Rear, Level Driveway
Garage Spaces 2.0
Fence None
Pool None
Community Features Dog Park, Fishing, Lake, Near Schools, Near Shopping, Near Trails/Greenway, Park, Playground, Pool, Sidewalks, Street Lights, Tennis Court(s)
Utilities Available Cable Available, Electricity Available, Natural Gas Available, Phone Available, Sewer Available, Water Available
Waterfront Description Creek
View Other
Roof Type Composition
Street Surface Paved
Accessibility None
Handicap Access None
Porch Deck
Total Parking Spaces 2
Building
Lot Description Back Yard, Front Yard, Landscaped, Level, Private, Wooded
Story Two
Sewer Public Sewer
Water Public
Architectural Style Ranch
Level or Stories Two
Structure Type Brick 4 Sides
New Construction No
Construction Status Resale
Schools
Elementary Schools Montgomery
Middle Schools Chamblee
High Schools Chamblee Charter
Others
Senior Community no
Restrictions false
Tax ID 18 331 02 022
Financing no
Special Listing Condition None
Read Less Info
Want to know what your home might be worth? Contact us for a FREE valuation!

Our team is ready to help you sell your home for the highest possible price ASAP

Bought with Atlanta Realty Global, LLC.
"My job is to find and attract mastery-based agents to the office, protect the culture, and make sure everyone is happy! "
GET MORE INFORMATION
Request More Info








