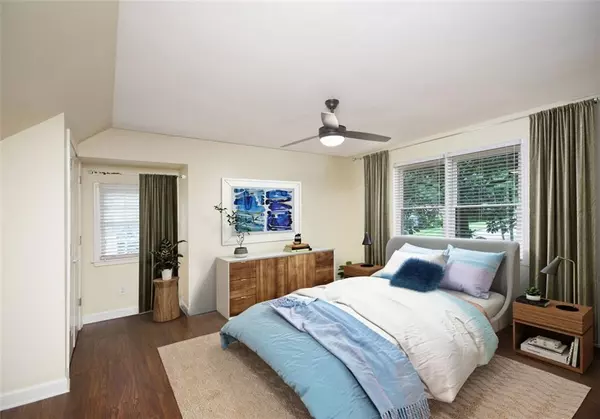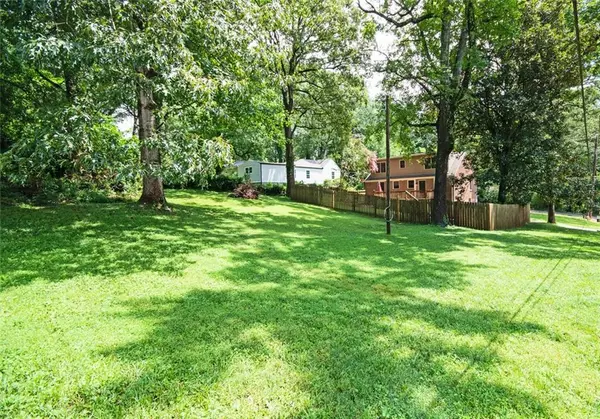$350,000
$335,000
4.5%For more information regarding the value of a property, please contact us for a free consultation.
4 Beds
2 Baths
1,622 SqFt
SOLD DATE : 08/16/2021
Key Details
Sold Price $350,000
Property Type Single Family Home
Sub Type Single Family Residence
Listing Status Sold
Purchase Type For Sale
Square Footage 1,622 sqft
Price per Sqft $215
Subdivision White Oak Hills
MLS Listing ID 6918079
Sold Date 08/16/21
Style Tudor
Bedrooms 4
Full Baths 2
Construction Status Updated/Remodeled
HOA Y/N No
Originating Board FMLS API
Year Built 1950
Annual Tax Amount $2,500
Tax Year 2020
Lot Size 0.500 Acres
Acres 0.5
Property Description
Multiple offers received, sellers requesting best offer by Noon 7/26 (Sunday) .Amazing renovated 4 bedroom brick tudor on a huge corner lot. This amazing home even has a full basement, with the possibility of making part of the basement into a 1 car garage from the driveway. Gorgeous hardwood floors, renovated kitchen with freshly painted cabinets, new microwave and garbage disposal. Gorgeous granite counters, tile backsplash, large pantry in hallway and under the cabinet lighting make this a great place to cook. The living room is huge, there is a separate dining room, a gorgeous bathroom and 2 spacious bedrooms downstairs. Upstairs is the owners suite and large 4th bedroom. The owners suite holds a king bed, has 2 closets and a classically styled bathroom. The 4th bedroom is very big and is great for an office, nursery, expanded owners suite or guest room. The basement is the size of the first floor, has built in shelves, windows, door to back yard and a water management system. Water heater is 1 year old, newer driveway, ring door bell are just some of the updates. Enjoy the huge yard, which goes well beyond the fence. Located in White Oak Hills, near shops, restaurants, parks , great highway access and fantastic intown lifestyle.n. Comes with a 1 year home warranty from Buyers 2-10
Location
State GA
County Dekalb
Area 52 - Dekalb-West
Lake Name None
Rooms
Bedroom Description Oversized Master, Split Bedroom Plan
Other Rooms None
Basement Driveway Access, Exterior Entry, Full, Unfinished, Daylight
Main Level Bedrooms 2
Dining Room Separate Dining Room, Open Concept
Interior
Interior Features His and Hers Closets, Low Flow Plumbing Fixtures
Heating Central
Cooling Ceiling Fan(s), Central Air
Flooring Ceramic Tile, Hardwood
Fireplaces Type None
Window Features None
Appliance Dishwasher, Refrigerator, Microwave, Self Cleaning Oven
Laundry In Basement
Exterior
Exterior Feature Private Rear Entry
Garage Driveway
Fence Back Yard, Fenced
Pool None
Community Features Public Transportation, Near Trails/Greenway, Park, Playground, Street Lights, Near Marta, Near Schools, Near Shopping, Tennis Court(s)
Utilities Available Electricity Available, Sewer Available, Water Available, Natural Gas Available
View Other
Roof Type Composition
Street Surface Asphalt
Accessibility None
Handicap Access None
Porch Deck, Front Porch
Building
Lot Description Corner Lot, Level, Front Yard
Story Two
Sewer Public Sewer
Water Public
Architectural Style Tudor
Level or Stories Two
Structure Type Brick 4 Sides, Cement Siding
New Construction No
Construction Status Updated/Remodeled
Schools
Elementary Schools Peachcrest
Middle Schools Mary Mcleod Bethune
High Schools Towers
Others
Senior Community no
Restrictions false
Tax ID 15 183 14 016
Ownership Fee Simple
Special Listing Condition None
Read Less Info
Want to know what your home might be worth? Contact us for a FREE valuation!

Our team is ready to help you sell your home for the highest possible price ASAP

Bought with PalmerHouse Properties

"My job is to find and attract mastery-based agents to the office, protect the culture, and make sure everyone is happy! "
GET MORE INFORMATION
Request More Info








