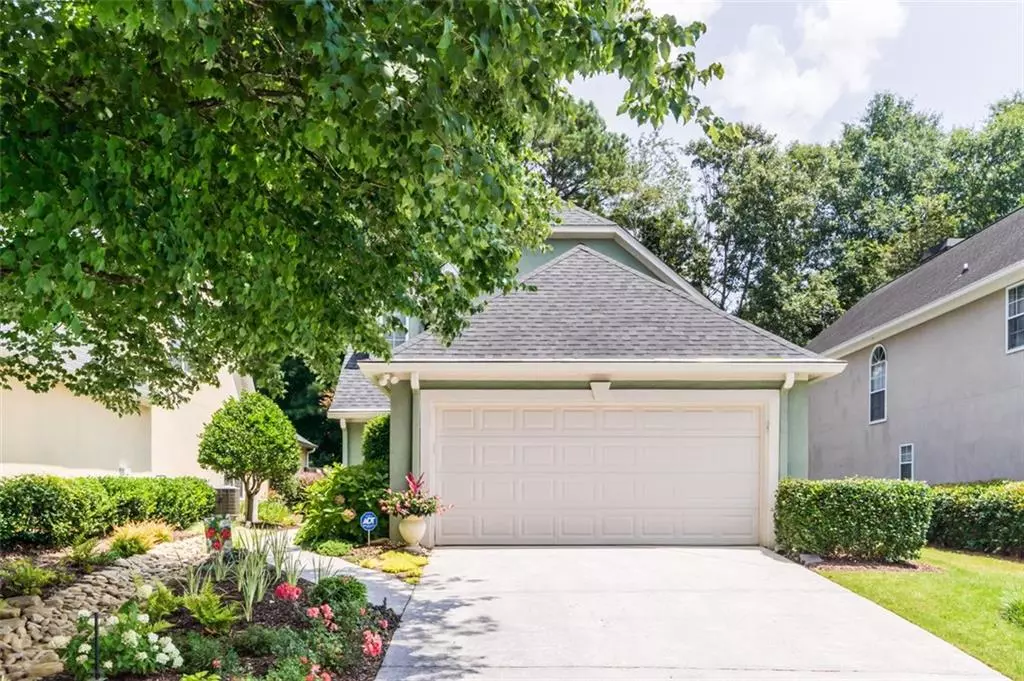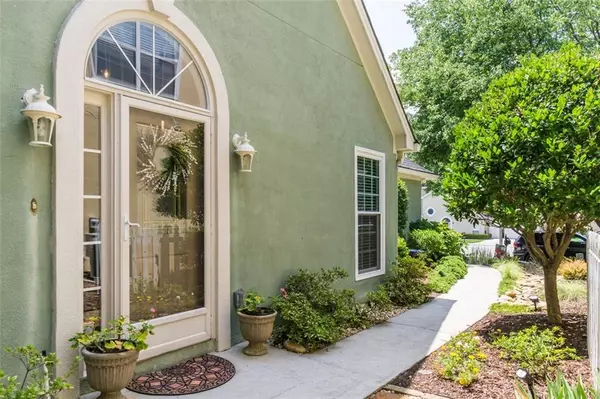$392,600
$375,000
4.7%For more information regarding the value of a property, please contact us for a free consultation.
2 Beds
2.5 Baths
1,820 SqFt
SOLD DATE : 08/25/2021
Key Details
Sold Price $392,600
Property Type Single Family Home
Sub Type Single Family Residence
Listing Status Sold
Purchase Type For Sale
Square Footage 1,820 sqft
Price per Sqft $215
Subdivision Sweetwater Club
MLS Listing ID 6918860
Sold Date 08/25/21
Style Loft, Ranch
Bedrooms 2
Full Baths 2
Half Baths 1
Construction Status Resale
HOA Fees $960
HOA Y/N Yes
Originating Board FMLS API
Year Built 1991
Annual Tax Amount $3,330
Tax Year 2020
Lot Size 5,445 Sqft
Acres 0.125
Property Description
Completely renovated and ready for you! This 2 bedroom and 2 and one half bath home in Roswell has been lovingly maintained. There is fresh paint, new windows and new HVAC. The newly remodeled kitchen is light and bright with a large island, stainless steel appliances, tile backsplash and plenty of counter space. Spacious dining room is perfect for entertaining. The living room has a vaulted ceiling and skylight, a cozy gas fireplace and entrance to a private backyard patio. The owner’s suite is on the main level and features a two-sided fireplace and a beautifully renovated ensuite with double vanities, soaking tub, tiled walk-in shower. The upstairs features a large loft area, bedroom, and full bath. The private backyard oasis features a patio, wood deck with pergola, and easy maintenance landscaping. 2 car attached garage.
Location
State GA
County Fulton
Area 13 - Fulton North
Lake Name None
Rooms
Bedroom Description Master on Main
Other Rooms Pergola
Basement None
Main Level Bedrooms 1
Dining Room Separate Dining Room
Interior
Interior Features High Ceilings 9 ft Main, Entrance Foyer, High Ceilings 10 ft Main
Heating Forced Air, Central
Cooling Central Air
Flooring Hardwood, Ceramic Tile
Fireplaces Number 2
Fireplaces Type Double Sided
Window Features Skylight(s), Insulated Windows, Shutters
Appliance Dishwasher, Dryer, Disposal, Refrigerator, Washer, Microwave
Laundry Main Level
Exterior
Exterior Feature Private Yard, Private Front Entry, Private Rear Entry
Garage Attached, Garage, Garage Door Opener
Garage Spaces 2.0
Fence Fenced, Wood
Pool None
Community Features Homeowners Assoc
Utilities Available Cable Available, Electricity Available, Natural Gas Available, Phone Available, Sewer Available, Water Available
View Other
Roof Type Composition
Street Surface Paved
Accessibility None
Handicap Access None
Porch Patio, Deck
Parking Type Attached, Garage, Garage Door Opener
Total Parking Spaces 2
Building
Lot Description Back Yard, Landscaped, Front Yard
Story Two
Sewer Public Sewer
Water Public
Architectural Style Loft, Ranch
Level or Stories Two
Structure Type Stucco
New Construction No
Construction Status Resale
Schools
Elementary Schools Hembree Springs
Middle Schools Northwestern
High Schools Milton
Others
Senior Community no
Restrictions false
Tax ID 12 223405520167
Special Listing Condition None
Read Less Info
Want to know what your home might be worth? Contact us for a FREE valuation!

Our team is ready to help you sell your home for the highest possible price ASAP

Bought with Weichert, Realtors - The Collective

"My job is to find and attract mastery-based agents to the office, protect the culture, and make sure everyone is happy! "
GET MORE INFORMATION
Request More Info








