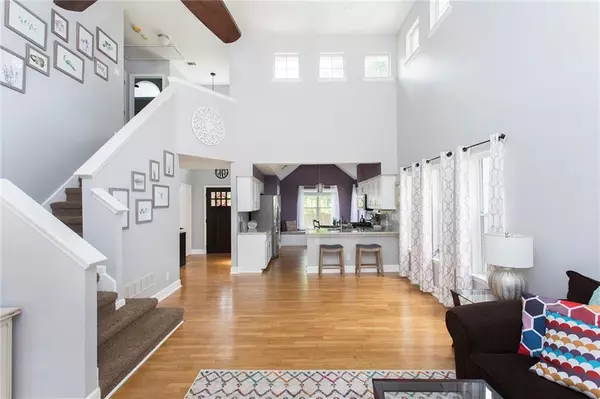$455,000
$430,000
5.8%For more information regarding the value of a property, please contact us for a free consultation.
3 Beds
2.5 Baths
1,748 SqFt
SOLD DATE : 08/20/2021
Key Details
Sold Price $455,000
Property Type Single Family Home
Sub Type Single Family Residence
Listing Status Sold
Purchase Type For Sale
Square Footage 1,748 sqft
Price per Sqft $260
Subdivision Ashwood Glen
MLS Listing ID 6913294
Sold Date 08/20/21
Style Traditional
Bedrooms 3
Full Baths 2
Half Baths 1
Construction Status Resale
HOA Fees $175
HOA Y/N Yes
Originating Board FMLS API
Year Built 1993
Annual Tax Amount $4,119
Tax Year 2020
Lot Size 8,712 Sqft
Acres 0.2
Property Description
Amazing 3 Bedroom / 2.5 Bath that has been updated perfectly, in a quiet neighborhood across from the East Decatur Greenway, within walking distance of parks, great places to eat, breweries, ice cream.. everything really!
Vaulted 20-foot ceilings, hardwood floors, and lots of large windows make this home a happy, relaxing place to live your life. The open floor plan has views from the patio to the living room to the dining area to the kitchen and breakfast area. Large patio right outside the French doors to the backyard makes the home feel even larger than it is. The completely updated kitchen has a custom a built-in bench in the breakfast area with lots of extra storage, a pantry, granite countertops, stainless steel appliances, tile backsplash, hardwood floors, & a bar / breakfast bar. Large south facing windows provide great natural light. Spacious owner's suite on the main level has new hardwood floors, a tray ceiling, French doors to the patio, and a large, updated spa-like bathroom and large master closet. Two spacious upstairs bedrooms and a full bath makes for a super functional floor plan.
The small loft space/ landing at the top of the stairs could possibly be expanded & enclosed for a super functional small space if you ever need more space. Has a generously sized fenced in private backyard, too! Garage has room for two cars, the floor has been coated, and lots of storage has been added.
Location is just down the street from the E. Decatur Greenway that connects to The Path trail from Stone Mtn to downtown! Short walk or ride to Legacy Park where there is lots of greenspace, playing fields & a pond. Walk to Decatur & Avondale, with incredible restaurants, bars, & shopping. The Avondale Marta Station is a short walk as well!
Location
State GA
County Dekalb
Area 52 - Dekalb-West
Lake Name None
Rooms
Bedroom Description Master on Main, Oversized Master
Other Rooms None
Basement None
Main Level Bedrooms 1
Dining Room Great Room, Open Concept
Interior
Interior Features Cathedral Ceiling(s), Double Vanity, Entrance Foyer, High Ceilings 9 ft Main, Low Flow Plumbing Fixtures
Heating Central
Cooling Central Air
Flooring Carpet, Ceramic Tile, Hardwood
Fireplaces Number 1
Fireplaces Type Family Room
Window Features Insulated Windows
Appliance Dishwasher, Disposal, Dryer, Gas Range, Washer
Laundry In Hall, Main Level
Exterior
Exterior Feature Private Yard
Garage Garage
Garage Spaces 2.0
Fence Back Yard
Pool None
Community Features Fishing, Near Marta, Near Trails/Greenway, Public Transportation, Sidewalks, Street Lights
Utilities Available Cable Available, Electricity Available, Natural Gas Available, Sewer Available, Water Available
View Other
Roof Type Composition
Street Surface Asphalt
Accessibility Accessible Bedroom, Accessible Hallway(s)
Handicap Access Accessible Bedroom, Accessible Hallway(s)
Porch Patio
Parking Type Garage
Total Parking Spaces 2
Building
Lot Description Back Yard, Front Yard, Landscaped, Private
Story Two
Sewer Public Sewer
Water Public
Architectural Style Traditional
Level or Stories Two
Structure Type Cement Siding
New Construction No
Construction Status Resale
Schools
Elementary Schools Avondale
Middle Schools Druid Hills
High Schools Druid Hills
Others
Senior Community no
Restrictions false
Tax ID 15 233 10 028
Special Listing Condition None
Read Less Info
Want to know what your home might be worth? Contact us for a FREE valuation!

Our team is ready to help you sell your home for the highest possible price ASAP

Bought with Keller Knapp, Inc.

"My job is to find and attract mastery-based agents to the office, protect the culture, and make sure everyone is happy! "
GET MORE INFORMATION
Request More Info








