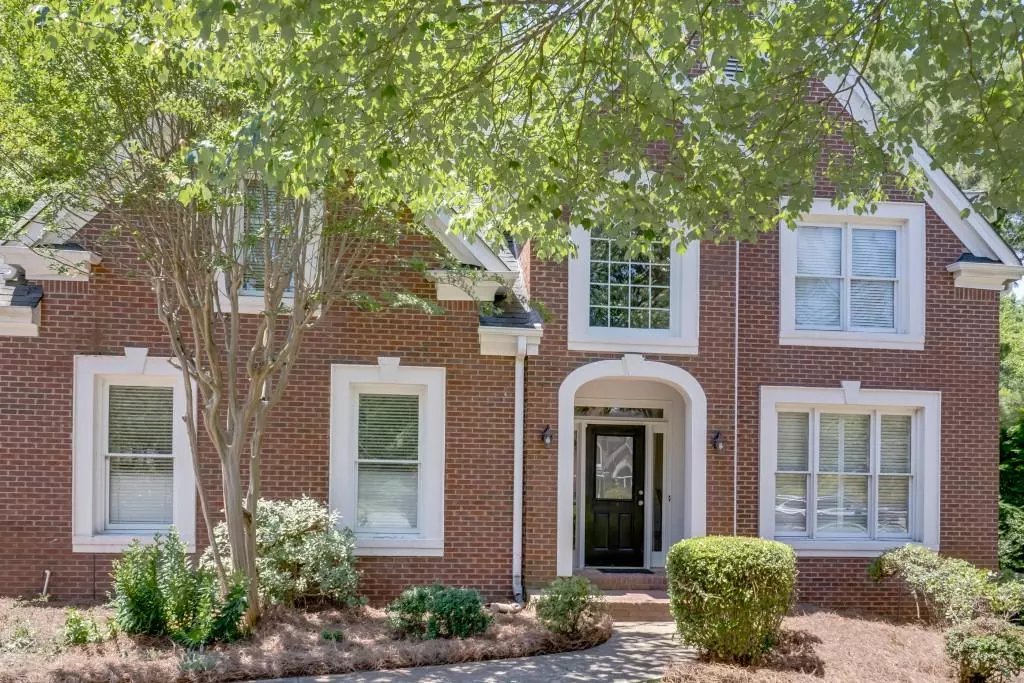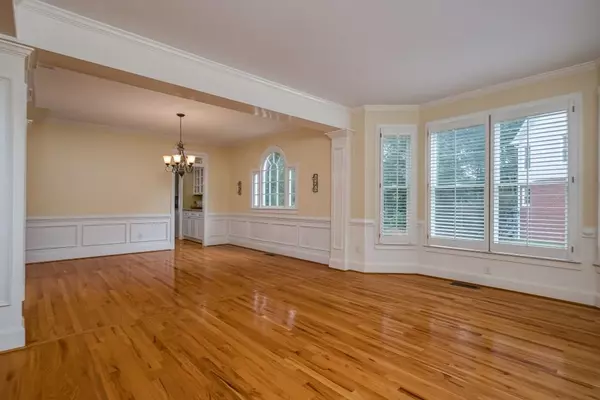$634,900
$634,900
For more information regarding the value of a property, please contact us for a free consultation.
6 Beds
5.5 Baths
4,932 SqFt
SOLD DATE : 08/06/2021
Key Details
Sold Price $634,900
Property Type Single Family Home
Sub Type Single Family Residence
Listing Status Sold
Purchase Type For Sale
Square Footage 4,932 sqft
Price per Sqft $128
Subdivision Charrington
MLS Listing ID 6911799
Sold Date 08/06/21
Style Traditional
Bedrooms 6
Full Baths 5
Half Baths 1
Construction Status Resale
HOA Fees $800
HOA Y/N No
Originating Board FMLS API
Year Built 1996
Annual Tax Amount $6,291
Tax Year 2020
Lot Size 0.360 Acres
Acres 0.36
Property Description
Welcome home to 2117 Hadfield Court! This Beautiful brick home is located on a quiet cul-de-sac in award winning school district of East Cobb. Full Basement with kitchen is perfect for multi-generational living. Amazing two story entry opens to a bright living room with tons of natural light, crown moulding and chair rail. The living room opens to a large formal dining room and butler's pantry. The updated white kitchen has stainless steel appliances, granite countertops and breakfast area. The open concept kitchen / family room is a great family or entertaining space - with view to backyard and access to deck. The spacious owner's suite is a gorgeous retreat with tray ceiling and fireplace. The oversized en-suite bathroom has double vanity, separate soaking tub and shower, and fireplace. All other bedrooms are generously sized and offer a great family floor plan. The lower level is finished with a full kitchen, bathroom and plenty of space to spread out or entertain. The back yard is great for kids or pets and is fully fenced and level. The home is located near all the conveniences of East Cobb including schools, shopping, and dining options. You don't want to miss this one!!
Location
State GA
County Cobb
Area 82 - Cobb-East
Lake Name None
Rooms
Bedroom Description In-Law Floorplan, Oversized Master, Other
Other Rooms None
Basement Bath/Stubbed, Daylight, Finished, Finished Bath, Full, Interior Entry
Main Level Bedrooms 1
Dining Room Seats 12+, Separate Dining Room
Interior
Interior Features Bookcases, Entrance Foyer, High Ceilings 9 ft Main, High Speed Internet, Tray Ceiling(s), Walk-In Closet(s), Other
Heating Forced Air, Natural Gas, Zoned
Cooling Ceiling Fan(s), Central Air
Flooring Carpet, Hardwood
Fireplaces Number 2
Fireplaces Type Family Room, Master Bedroom
Window Features Plantation Shutters
Appliance Dishwasher, Disposal, Gas Range, Microwave, Other
Laundry Laundry Room, Main Level
Exterior
Exterior Feature Private Yard, Other
Garage Attached, Garage, Garage Faces Side, Level Driveway
Garage Spaces 2.0
Fence Back Yard, Fenced, Wood
Pool None
Community Features Homeowners Assoc, Near Schools, Near Shopping, Pool
Utilities Available Cable Available, Electricity Available, Natural Gas Available, Phone Available, Sewer Available, Water Available
Waterfront Description None
View Other
Roof Type Composition
Street Surface Paved
Accessibility None
Handicap Access None
Porch Deck
Total Parking Spaces 2
Building
Lot Description Back Yard, Cul-De-Sac, Private
Story Three Or More
Sewer Public Sewer
Water Public
Architectural Style Traditional
Level or Stories Three Or More
Structure Type Brick 3 Sides
New Construction No
Construction Status Resale
Schools
Elementary Schools Timber Ridge - Cobb
Middle Schools Dodgen
High Schools Pope
Others
HOA Fee Include Maintenance Grounds, Swim/Tennis
Senior Community no
Restrictions false
Tax ID 16075300530
Ownership Fee Simple
Financing no
Special Listing Condition None
Read Less Info
Want to know what your home might be worth? Contact us for a FREE valuation!

Our team is ready to help you sell your home for the highest possible price ASAP

Bought with Keller Williams Realty Peachtree Rd.

"My job is to find and attract mastery-based agents to the office, protect the culture, and make sure everyone is happy! "
GET MORE INFORMATION
Request More Info








