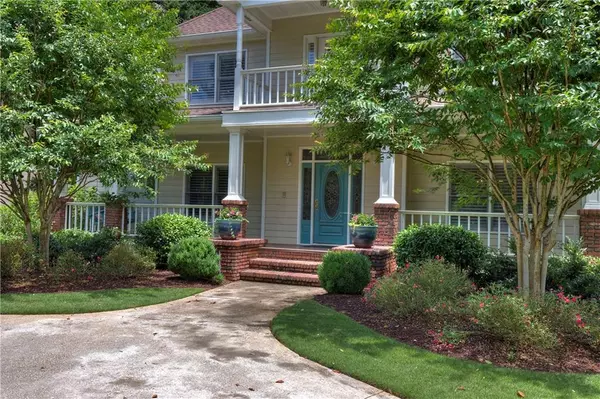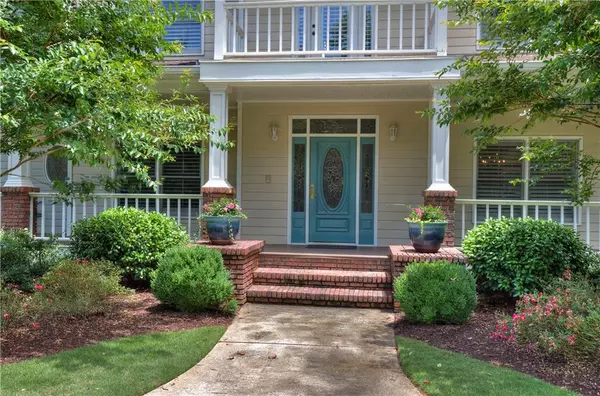$639,900
$639,900
For more information regarding the value of a property, please contact us for a free consultation.
6 Beds
4.5 Baths
4,445 SqFt
SOLD DATE : 08/09/2021
Key Details
Sold Price $639,900
Property Type Single Family Home
Sub Type Single Family Residence
Listing Status Sold
Purchase Type For Sale
Square Footage 4,445 sqft
Price per Sqft $143
Subdivision Lost Mountain Township
MLS Listing ID 6896148
Sold Date 08/09/21
Style Traditional
Bedrooms 6
Full Baths 4
Half Baths 1
Construction Status Resale
HOA Fees $250
HOA Y/N Yes
Originating Board FMLS API
Year Built 1995
Annual Tax Amount $5,970
Tax Year 2020
Lot Size 0.900 Acres
Acres 0.9
Property Description
From the minute you enter the circular driveway and admire the curb appeal, lovely landscaping, and wrap-around rocking chair porch, you will be in love with this this fantastic Southern Living home! Nestled on nearly an acre in this quiet neighborhood just 5 minutes from Harrison High School, there is room for everyone to make memories here! Step inside and be delighted with top-notch updates that deliver a fresh, bright look and perfect functionality, while maintaining the charming character of this meticulously maintained property! Entertaining is a dream with the fully equipped kitchen overlooking the family room, and the separate dining room that seats 12. The main level master suite is perfect for winding down your day, and the laundry room is huge! Upstairs boasts 4 large bedrooms and two full baths, while the terrace level is finished beautifully with plenty of space for family and friends, a fantastic gas-log fireplace, guest room with full bath, and additional storage. Outside, the fully fenced yard features an irrigation system, tons of fun with the custom play place, and plenty of room for a pool! What a wonderful opportunity!
Location
State GA
County Cobb
Area 74 - Cobb-West
Lake Name None
Rooms
Bedroom Description Master on Main
Other Rooms None
Basement Daylight, Exterior Entry, Finished, Finished Bath, Full, Interior Entry
Main Level Bedrooms 1
Dining Room Seats 12+, Separate Dining Room
Interior
Interior Features Bookcases, Double Vanity, Entrance Foyer 2 Story, High Ceilings 9 ft Main, High Ceilings 9 ft Upper, High Speed Internet, Tray Ceiling(s), Walk-In Closet(s)
Heating Forced Air, Natural Gas, Zoned
Cooling Ceiling Fan(s), Central Air, Zoned
Flooring Carpet, Ceramic Tile, Hardwood
Fireplaces Number 2
Fireplaces Type Basement, Family Room, Gas Starter
Window Features Insulated Windows, Plantation Shutters
Appliance Dishwasher, Electric Oven, Gas Cooktop, Gas Water Heater, Microwave
Laundry Laundry Room, Main Level
Exterior
Exterior Feature Other
Parking Features Attached, Drive Under Main Level, Garage, Garage Faces Side
Garage Spaces 2.0
Fence Back Yard, Fenced, Wrought Iron
Pool None
Community Features Street Lights
Utilities Available Other
View Other
Roof Type Composition
Street Surface Paved
Accessibility None
Handicap Access None
Porch Deck, Front Porch, Patio
Total Parking Spaces 2
Building
Lot Description Back Yard, Cul-De-Sac, Front Yard, Landscaped
Story Two
Sewer Septic Tank
Water Public
Architectural Style Traditional
Level or Stories Two
Structure Type Cement Siding
New Construction No
Construction Status Resale
Schools
Elementary Schools Vaughan
Middle Schools Lost Mountain
High Schools Harrison
Others
Senior Community no
Restrictions false
Tax ID 20030900690
Special Listing Condition None
Read Less Info
Want to know what your home might be worth? Contact us for a FREE valuation!

Our team is ready to help you sell your home for the highest possible price ASAP

Bought with Johnny Walker Realty
"My job is to find and attract mastery-based agents to the office, protect the culture, and make sure everyone is happy! "
GET MORE INFORMATION
Request More Info








