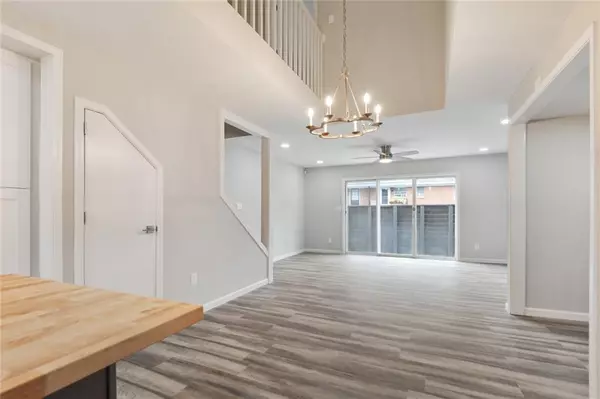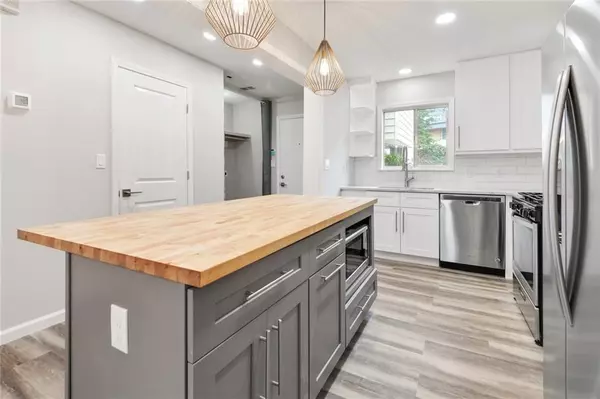$282,000
$275,000
2.5%For more information regarding the value of a property, please contact us for a free consultation.
2 Beds
1.5 Baths
1,260 SqFt
SOLD DATE : 08/10/2021
Key Details
Sold Price $282,000
Property Type Townhouse
Sub Type Townhouse
Listing Status Sold
Purchase Type For Sale
Square Footage 1,260 sqft
Price per Sqft $223
Subdivision Chastain Walk
MLS Listing ID 6909285
Sold Date 08/10/21
Style Contemporary/Modern
Bedrooms 2
Full Baths 1
Half Baths 1
Construction Status Resale
HOA Fees $450
HOA Y/N Yes
Originating Board FMLS API
Year Built 1961
Annual Tax Amount $965
Tax Year 2020
Lot Size 1,258 Sqft
Acres 0.0289
Property Description
WOW – Welcome Home!! Be in the heart of HOT HOT HOT Chastain Park, within walking distance to Blue Heron Nature Preserve, fabulous restaurants and shopping, conveniently located next to 285, Buckhead, Brookhaven & Sandy Springs! Seller has completed a total renovation top to bottom, with no expense spared. Chef's Kitchen boasts NEW SS appliance suite & glass hood, custom white & grey cabinetry w soft close drawers/doors, “White Colonial” granite, tiled backsplash, Kraus sink/faucet, Quoizel brushed gold lighting, butcher block island; NEW Décor dimmer switches, can lighting & smart outlets, NEW dual flush toilets, NEW oak steps, railings and newel posts, NEW ceiling fans. Trex patio features NEW steps & waterproof epoxy treatment. Full bathroom upstairs features Carrera marble vanity top, skylight for natural light, tiled Tub/shower. An abundance of storage throughout the unit: two large closets per bedroom, floor to ceiling pantry, storage under the stairs, coat closet, and more storage in laundry room; LVP flooring (water & pet proof!) and new luxury carpet with upgraded pad in bedrooms. NEW boiler in March 2021, NEW windows within the past 5 years. The HOA fee includes gas (cooking, hot water, and heat), water, sewer, pool, dog walk area and is very well maintained w gorgeous landscaping! Light & bright with great energy flow, this home will serve you for years to come.
Location
State GA
County Fulton
Area 21 - Atlanta North
Lake Name None
Rooms
Bedroom Description Split Bedroom Plan
Other Rooms None
Basement None
Dining Room Open Concept
Interior
Interior Features Entrance Foyer
Heating Central, Forced Air, Natural Gas
Cooling Ceiling Fan(s), Central Air
Flooring Carpet, Vinyl
Fireplaces Type None
Window Features Insulated Windows
Appliance Dishwasher, Disposal, Gas Range, Gas Water Heater, Microwave, Refrigerator
Laundry In Hall, Main Level
Exterior
Exterior Feature Private Front Entry, Private Rear Entry
Parking Features Kitchen Level, Parking Lot, Unassigned
Fence Privacy
Pool None
Community Features Dog Park, Pool, Public Transportation
Utilities Available Cable Available, Electricity Available, Natural Gas Available, Water Available
View Other
Roof Type Other
Street Surface Asphalt, Paved
Accessibility None
Handicap Access None
Porch Patio
Total Parking Spaces 2
Building
Lot Description Other
Story Two
Sewer Public Sewer
Water Public
Architectural Style Contemporary/Modern
Level or Stories Two
Structure Type Other
New Construction No
Construction Status Resale
Schools
Elementary Schools Jackson - Atlanta
Middle Schools Willis A. Sutton
High Schools North Atlanta
Others
HOA Fee Include Gas, Maintenance Structure, Maintenance Grounds, Swim/Tennis, Termite, Trash, Water
Senior Community no
Restrictions true
Tax ID 17 009500100107
Ownership Condominium
Financing no
Special Listing Condition None
Read Less Info
Want to know what your home might be worth? Contact us for a FREE valuation!

Our team is ready to help you sell your home for the highest possible price ASAP

Bought with Fathom Realty Ga, LLC.
"My job is to find and attract mastery-based agents to the office, protect the culture, and make sure everyone is happy! "
GET MORE INFORMATION
Request More Info








