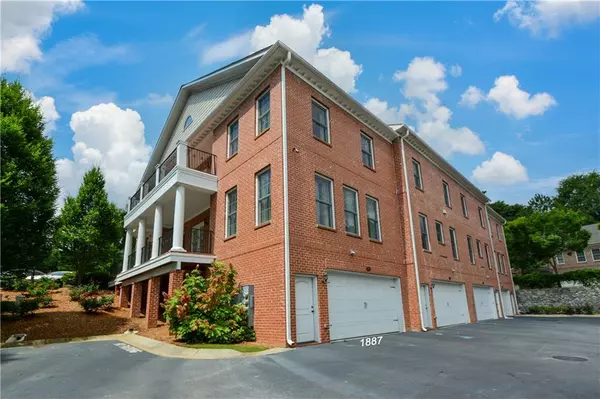$525,000
$525,000
For more information regarding the value of a property, please contact us for a free consultation.
2 Beds
3.5 Baths
2,426 SqFt
SOLD DATE : 08/12/2021
Key Details
Sold Price $525,000
Property Type Townhouse
Sub Type Townhouse
Listing Status Sold
Purchase Type For Sale
Square Footage 2,426 sqft
Price per Sqft $216
Subdivision Preserve At Fischer Mansion
MLS Listing ID 6906650
Sold Date 08/12/21
Style Townhouse
Bedrooms 2
Full Baths 3
Half Baths 1
Construction Status Resale
HOA Fees $360
HOA Y/N Yes
Originating Board FMLS API
Year Built 2008
Annual Tax Amount $7,701
Tax Year 2020
Lot Size 3,049 Sqft
Acres 0.07
Property Description
Exquisite Executive style home with Stunning appointments and Custom floor plan, every detail meticulously designed. Master Suite boasts the largest His and Hers walk in closets in the neighborhood with oversized Spa bath. Second Master up is spacious and secluded. If you love to cook or bake, this Chef's Kitchen will NOT disappoint! Excessive Cabinet and counter space allows you to whip up all your favs for your summer guests. Open floor plan ideal for engaging with company inside or wine and dine al fresco on covered balcony enjoying the Preserve rain or shine. Enormous recreation space for personal theatre on lower level outfitted with a plethora of storage and full bath for ultimate convenience. Late in the evenings, retire upstairs to your private outdoor retreat to stargaze and snuggle with your Love. Copious upgrades on every floor: sound system, custom-built cabinetry, additional electrical/cable/utility outlets, upgraded flooring, lighting, and insulation. Historic Fischer Mansion is set on expansive nature preserve with walking trails, delightful and serene pool nestled behind the Clubhouse, perfect for special events with friends and loved ones. A rich history underscores this unique and eclectic community, Brookhaven's most beloved and hidden gem! Priced below DS Murphy appraisal (June 2021).
Location
State GA
County Dekalb
Area 51 - Dekalb-West
Lake Name None
Rooms
Bedroom Description Split Bedroom Plan
Other Rooms None
Basement Daylight, Driveway Access, Exterior Entry, Finished, Finished Bath, Full
Dining Room Butlers Pantry, Seats 12+
Interior
Interior Features Bookcases, Coffered Ceiling(s), Disappearing Attic Stairs, Double Vanity, High Ceilings 9 ft Lower, High Ceilings 10 ft Lower, High Ceilings 10 ft Main, High Speed Internet, His and Hers Closets, Smart Home, Walk-In Closet(s)
Heating Central, Forced Air
Cooling Ceiling Fan(s), Central Air, Zoned
Flooring Carpet, Ceramic Tile, Hardwood
Fireplaces Type None
Window Features Insulated Windows
Appliance Dishwasher, Double Oven, Dryer
Laundry In Hall, Laundry Room, Upper Level
Exterior
Exterior Feature Awning(s), Balcony
Parking Features Attached, Drive Under Main Level, Garage, Garage Door Opener, Garage Faces Rear
Garage Spaces 2.0
Fence None
Pool In Ground
Community Features Clubhouse, Homeowners Assoc, Meeting Room, Near Marta, Near Schools, Near Shopping, Near Trails/Greenway, Pool, Public Transportation, Street Lights
Utilities Available Cable Available, Electricity Available, Natural Gas Available, Phone Available, Sewer Available, Water Available
Waterfront Description None
View Other
Roof Type Composition
Street Surface Asphalt
Accessibility None
Handicap Access None
Porch Covered, Deck, Side Porch
Total Parking Spaces 2
Private Pool false
Building
Lot Description Corner Lot, Landscaped
Story Three Or More
Sewer Public Sewer
Water Public
Architectural Style Townhouse
Level or Stories Three Or More
Structure Type Brick 3 Sides
New Construction No
Construction Status Resale
Schools
Elementary Schools Montgomery
Middle Schools Chamblee
High Schools Chamblee Charter
Others
HOA Fee Include Insurance, Maintenance Structure, Maintenance Grounds, Reserve Fund, Swim/Tennis, Termite
Senior Community no
Restrictions true
Tax ID 18 332 08 036
Ownership Condominium
Financing no
Special Listing Condition None
Read Less Info
Want to know what your home might be worth? Contact us for a FREE valuation!

Our team is ready to help you sell your home for the highest possible price ASAP

Bought with Atlanta Intown Real Estate Services
"My job is to find and attract mastery-based agents to the office, protect the culture, and make sure everyone is happy! "
GET MORE INFORMATION
Request More Info








