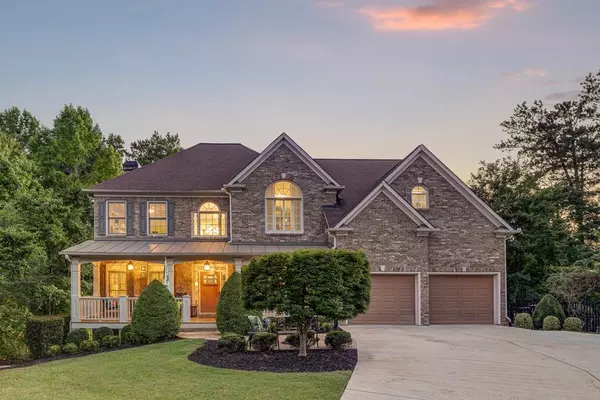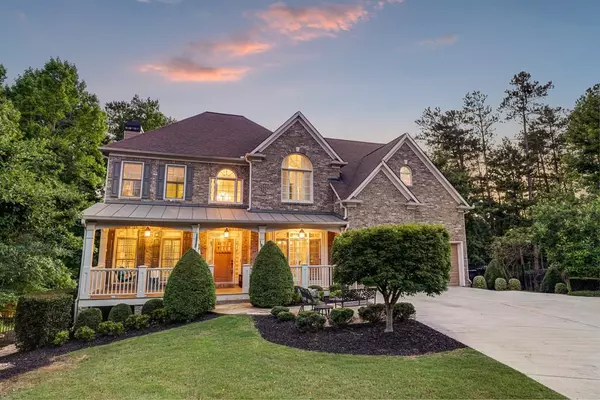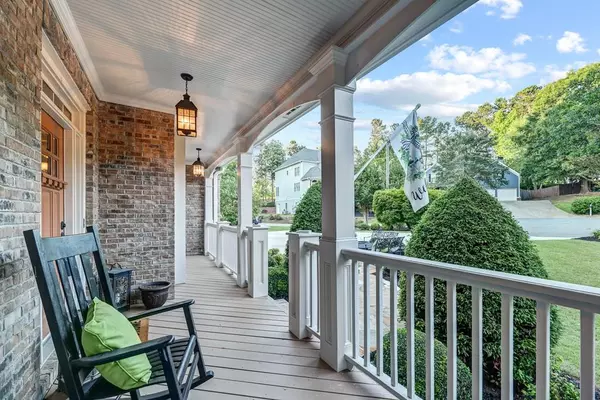$665,000
$639,900
3.9%For more information regarding the value of a property, please contact us for a free consultation.
5 Beds
4.5 Baths
3,823 SqFt
SOLD DATE : 08/05/2021
Key Details
Sold Price $665,000
Property Type Single Family Home
Sub Type Single Family Residence
Listing Status Sold
Purchase Type For Sale
Square Footage 3,823 sqft
Price per Sqft $173
Subdivision Brookstone
MLS Listing ID 6896139
Sold Date 08/05/21
Style Traditional
Bedrooms 5
Full Baths 4
Half Baths 1
Construction Status Resale
HOA Fees $340
HOA Y/N Yes
Originating Board FMLS API
Year Built 2003
Annual Tax Amount $4,566
Tax Year 2020
Lot Size 0.380 Acres
Acres 0.38
Property Description
From the minute you open the door and see the imperial staircase to the opening of the grand living area to the backyard oasis, you will be impressed. Beautiful honey-toned hardwoods show off the main level with all the natural sunlight. The kind of kitchen and living area that everybody wants for entertaining is this one! Master suite with library and sitting area. Spacious and gorgeous master bath. His & Her closets. Huge secondary bedrooms all with access to a private bath. Now, the outdoor living. Salt water, pebble tech, hot tub flowing pool. Cook in your outdoor kitchen and enjoy it on the pergola porch or the many outdoor seating areas surrounding the pool. Adorable pool house shed makes you feel like you're in a park. Precise and purposeful landscaping everywhere to create privacy and buttoned up perfectly with a wrought iron fence. The kind of backyard that gets more living in it than the house. The Terrace level for this home is the perfect compliment for a backyard like that. Bar Room, Billiard Room, Den, Bed & Bath. So open and fun! All this and truly one of the best neighborhoods in West Cobb. Simply awesome!
Location
State GA
County Cobb
Area 74 - Cobb-West
Lake Name None
Rooms
Bedroom Description Oversized Master
Other Rooms None
Basement Daylight, Exterior Entry, Finished, Finished Bath, Full
Dining Room Seats 12+, Separate Dining Room
Interior
Interior Features Bookcases, Double Vanity, Entrance Foyer, High Ceilings 9 ft Lower, High Ceilings 9 ft Main
Heating Central
Cooling Central Air
Flooring Carpet, Ceramic Tile, Hardwood
Fireplaces Number 1
Fireplaces Type Family Room, Gas Starter
Window Features Insulated Windows
Appliance Dishwasher, Disposal, Electric Cooktop, Microwave
Laundry Laundry Room, Main Level
Exterior
Exterior Feature Courtyard, Permeable Paving, Private Front Entry, Private Rear Entry, Private Yard
Parking Features Attached, Garage, Kitchen Level, Level Driveway
Garage Spaces 2.0
Fence Back Yard, Wrought Iron
Pool Heated, In Ground
Community Features None
Utilities Available Cable Available, Electricity Available, Natural Gas Available, Phone Available, Sewer Available, Underground Utilities, Water Available
Waterfront Description None
View Other
Roof Type Composition
Street Surface Asphalt
Accessibility None
Handicap Access None
Porch Covered, Deck, Front Porch, Patio, Rear Porch
Total Parking Spaces 2
Private Pool true
Building
Lot Description Back Yard, Cul-De-Sac, Landscaped, Level, Private
Story Three Or More
Sewer Public Sewer
Water Public
Architectural Style Traditional
Level or Stories Three Or More
Structure Type Brick Front, Stone
New Construction No
Construction Status Resale
Schools
Elementary Schools Pickett'S Mill
Middle Schools Durham
High Schools Allatoona
Others
HOA Fee Include Maintenance Grounds
Senior Community no
Restrictions true
Tax ID 20019200950
Special Listing Condition None
Read Less Info
Want to know what your home might be worth? Contact us for a FREE valuation!

Our team is ready to help you sell your home for the highest possible price ASAP

Bought with EXP Realty, LLC.

"My job is to find and attract mastery-based agents to the office, protect the culture, and make sure everyone is happy! "
GET MORE INFORMATION
Request More Info








