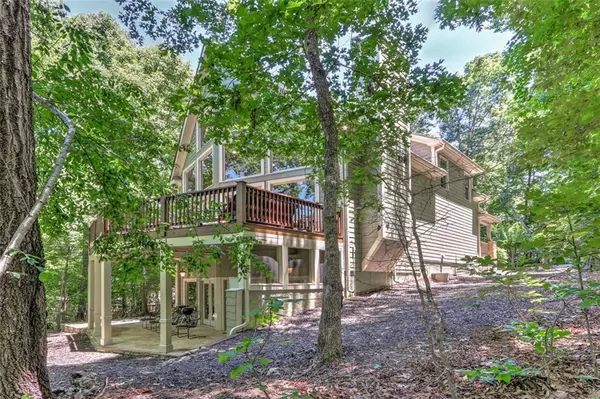$1,093,500
$1,100,000
0.6%For more information regarding the value of a property, please contact us for a free consultation.
4 Beds
3 Baths
2,940 SqFt
SOLD DATE : 07/14/2021
Key Details
Sold Price $1,093,500
Property Type Single Family Home
Sub Type Single Family Residence
Listing Status Sold
Purchase Type For Sale
Square Footage 2,940 sqft
Price per Sqft $371
Subdivision Cain Sourwood Appleby
MLS Listing ID 6901760
Sold Date 07/14/21
Style Craftsman
Bedrooms 4
Full Baths 3
Construction Status Resale
HOA Y/N No
Originating Board FMLS API
Year Built 2004
Annual Tax Amount $5,691
Tax Year 2020
Lot Size 0.630 Acres
Acres 0.63
Property Description
TURN-KEY rustic style lakefront home is being sold fully furnished in Forsyth County! This four bedroom/three bath home is a private retreat to enjoy lake living at it's finest! Enter through a gate to the yard that has plenty of parking for family and friends. Enjoy the front porch for morning coffee or relaxing at the end of the day . Once inside is a wall of windows with views to the lake and has three levels living. The oversized master suite is upstairs. The main level is open concept living with a family room with stack stone fireplace, kitchen and dining with a vaulted wood ceiling. Two secondary bedrooms and bath are also on main. Downstairs is a second family room with stack stone fireplace with gas logs, kitchenette with refrigerator and ice maker, bunk room, bath and additional bonus room. Outdoor living has a wood deck off the main level and flagstone patio on the bottom level with additional space for a hot tub. Outside has surround sound speakers perfect for entertaining. The path is an easy walk to the dock. The single slip party dock with sun porch has a lift for the Sea Ray boat, jet ski port, and has water and electricity. It's drop your bags and hit the water!! Great opportunity for weekend or full-time living on beautiful Lake Lanier!
Location
State GA
County Forsyth
Area 224 - Forsyth County
Lake Name Lanier
Rooms
Bedroom Description In-Law Floorplan, Oversized Master
Other Rooms None
Basement Bath/Stubbed, Daylight, Finished
Main Level Bedrooms 2
Dining Room Open Concept
Interior
Interior Features High Ceilings 10 ft Main, High Ceilings 9 ft Lower, Beamed Ceilings, Walk-In Closet(s)
Heating Electric, Natural Gas
Cooling Ceiling Fan(s), Central Air
Flooring Ceramic Tile, Hardwood
Fireplaces Number 2
Fireplaces Type Family Room, Gas Log, Great Room, Masonry
Window Features Shutters, Insulated Windows, Skylight(s)
Appliance Dishwasher, Dryer, Disposal, Refrigerator, Gas Range, Microwave, Washer
Laundry Laundry Room, Main Level
Exterior
Exterior Feature Private Yard
Parking Features Level Driveway, Parking Pad
Fence None
Pool None
Community Features Fishing, Lake
Utilities Available Cable Available, Electricity Available, Natural Gas Available, Water Available
Waterfront Description Lake, Lake Front
Roof Type Composition
Street Surface Gravel
Accessibility None
Handicap Access None
Porch Deck, Front Porch, Patio
Total Parking Spaces 2
Building
Lot Description Level
Story Three Or More
Sewer Septic Tank
Water Public
Architectural Style Craftsman
Level or Stories Three Or More
Structure Type Cement Siding
New Construction No
Construction Status Resale
Schools
Elementary Schools Chestatee
Middle Schools Little Mill
High Schools North Forsyth
Others
Senior Community no
Restrictions false
Tax ID 308 257
Ownership Fee Simple
Special Listing Condition None
Read Less Info
Want to know what your home might be worth? Contact us for a FREE valuation!

Our team is ready to help you sell your home for the highest possible price ASAP

Bought with The Norton Agency
"My job is to find and attract mastery-based agents to the office, protect the culture, and make sure everyone is happy! "
GET MORE INFORMATION
Request More Info








