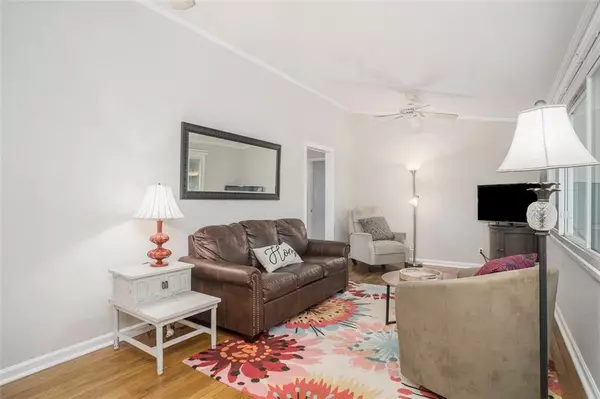$325,057
$290,000
12.1%For more information regarding the value of a property, please contact us for a free consultation.
3 Beds
1.5 Baths
1,140 SqFt
SOLD DATE : 07/16/2021
Key Details
Sold Price $325,057
Property Type Single Family Home
Sub Type Single Family Residence
Listing Status Sold
Purchase Type For Sale
Square Footage 1,140 sqft
Price per Sqft $285
Subdivision Valley Brook Estates
MLS Listing ID 6899169
Sold Date 07/16/21
Style Ranch
Bedrooms 3
Full Baths 1
Half Baths 1
Construction Status Resale
HOA Y/N No
Originating Board FMLS API
Year Built 1956
Annual Tax Amount $2,290
Tax Year 2020
Lot Size 0.300 Acres
Acres 0.3
Property Description
Crisp Mid Century Ranch loaded with special features and thoughtful touches* Renovated with love and not a flip* Rare vaulted LR with huge windows*Vaulted bedroom with exposed ducts and amazing light*Beautiful HW floors*Stylish white kitchen with SS appliances, solid surface counters, deep single basin sink and a SS rollaway island.*Kit overlooks Sep DR with Patio doors to the outdoor living space* Huge deck/ outdoor living space overlooking private backyard featuring stylish custom built shed with a covered front porch and a chicken house. The heavy lifting on the systems has been done including: newer windows, New HVAC , water heater(3 years old), and an Architectural roof(6 ). Newer driveway with 2 car side by side parking. Convenient central neighborhood ITP location minutes to Pea Ridge, Corner Cup and the shops and restaurants of Decatur and Oak Grove. Short commute to Emory, CDC, CHOA and the VA.
Location
State GA
County Dekalb
Area 52 - Dekalb-West
Lake Name None
Rooms
Bedroom Description Split Bedroom Plan
Other Rooms Barn(s), Outbuilding
Basement Crawl Space
Main Level Bedrooms 3
Dining Room Separate Dining Room
Interior
Interior Features Cathedral Ceiling(s)
Heating Forced Air
Cooling Electric Air Filter, Central Air
Flooring Hardwood
Fireplaces Type None
Window Features Insulated Windows
Appliance Dishwasher, Electric Range, Microwave
Laundry Main Level
Exterior
Exterior Feature Private Yard, Storage
Garage Driveway
Fence Back Yard
Pool None
Community Features Homeowners Assoc
Utilities Available Cable Available, Electricity Available, Water Available, Natural Gas Available
View City
Roof Type Composition
Street Surface Paved
Accessibility None
Handicap Access None
Porch Deck
Total Parking Spaces 2
Building
Lot Description Level, Private
Story One
Sewer Public Sewer
Water Public
Architectural Style Ranch
Level or Stories One
Structure Type Frame
New Construction No
Construction Status Resale
Schools
Elementary Schools Laurel Ridge
Middle Schools Druid Hills
High Schools Druid Hills
Others
Senior Community no
Restrictions false
Tax ID 18 116 13 040
Ownership Fee Simple
Special Listing Condition None
Read Less Info
Want to know what your home might be worth? Contact us for a FREE valuation!

Our team is ready to help you sell your home for the highest possible price ASAP

Bought with Keller Williams Realty Partners

"My job is to find and attract mastery-based agents to the office, protect the culture, and make sure everyone is happy! "
GET MORE INFORMATION
Request More Info








