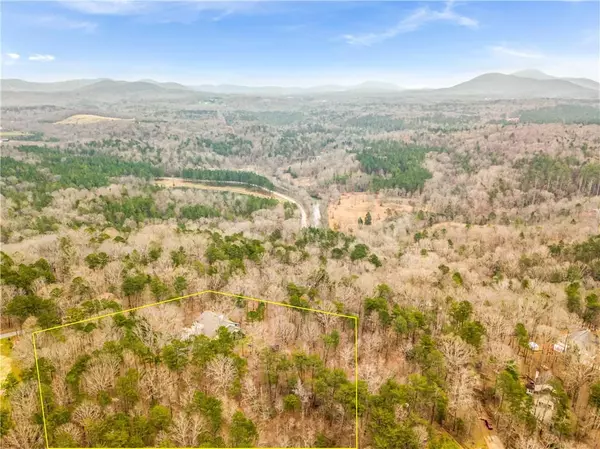$410,000
$460,000
10.9%For more information regarding the value of a property, please contact us for a free consultation.
3 Beds
2.5 Baths
2,186 SqFt
SOLD DATE : 08/12/2021
Key Details
Sold Price $410,000
Property Type Single Family Home
Sub Type Single Family Residence
Listing Status Sold
Purchase Type For Sale
Square Footage 2,186 sqft
Price per Sqft $187
Subdivision High Shoals Landing
MLS Listing ID 6899880
Sold Date 08/12/21
Style Cottage
Bedrooms 3
Full Baths 2
Half Baths 1
Construction Status Resale
HOA Y/N No
Originating Board FMLS API
Year Built 1999
Annual Tax Amount $903
Tax Year 2020
Lot Size 4.230 Acres
Acres 4.23
Property Description
Come see this beautiful home! It is perfectly situated on a large 4.23 acre lot to take advantage of peace and privacy. A long driveway arrives at a two car garage with space for add'l parking. A circular drive provides for ease in coming and going. The abundance of nature mixes with some manicured landscaping to add interest and appeal. The entryway is bright and filled with light. It provides space to store outer wear and gear before entering an open concept living space with soaring ceilings, neutral paint, gorgeous hardwood floors, and large windows everywhere. A wall of windows and glass doors look out over the deck. The expanded deck has access to the yard and allows for dining al fresco, entertaining a crowd, or relaxing while enjoying nature. The kitchen features SS appliances incl double ovens and warming drawer, a ceramic apron sink, plenty of stained cabinetry and countertop space, and a tiled backsplash. A multi-purpose space opens out into a screened in porch which can be enjoyed all year round. The spacious master bedroom has rounded ceilings and private deck access. With his and her closets, a master bath feat a large walk in shower of glass block and tile, brightly lit dual vanities with raised sinks, this suite is a true retreat. The secondary bedrooms are also large and have their own outdoor access. They share the secondary bathroom with a whirlpool tub. Finished attic space provides tons of storage. This lot is amazing! Mostly level with a gentle fall at the end of the ridgeline. There is a 12'x16' barn with electricity, a workbench and fan that allows for endless opportunities for work and hobbies. The deck, a patio, and some grassy areas allow for entertainment and games. See listing docs for Restrictive Covenants.
Location
State GA
County Lumpkin
Area 278 - Lumpkin County
Lake Name None
Rooms
Bedroom Description Master on Main
Other Rooms Barn(s)
Basement Bath/Stubbed, Exterior Entry, Unfinished
Main Level Bedrooms 3
Dining Room Dining L, Seats 12+
Interior
Interior Features Bookcases, Cathedral Ceiling(s), Central Vacuum, Double Vanity, Entrance Foyer, High Ceilings 9 ft Main, High Ceilings 10 ft Main, High Speed Internet, His and Hers Closets, Walk-In Closet(s)
Heating Central, Propane
Cooling Central Air, Humidity Control
Flooring Hardwood
Fireplaces Number 1
Fireplaces Type Blower Fan, Factory Built, Family Room, Gas Log
Window Features Insulated Windows, Skylight(s)
Appliance Dishwasher, Disposal, Double Oven, Electric Oven, Gas Cooktop, Microwave, Refrigerator, Self Cleaning Oven, Trash Compactor
Laundry Laundry Room, Main Level
Exterior
Exterior Feature Private Front Entry, Private Rear Entry, Private Yard, Rear Stairs, Storage
Garage Driveway, Garage, Garage Door Opener, Garage Faces Front, Garage Faces Rear, Kitchen Level
Garage Spaces 2.0
Fence Back Yard
Pool None
Community Features None
Utilities Available Electricity Available, Phone Available, Underground Utilities, Water Available
Waterfront Description None
View Mountain(s)
Roof Type Shingle
Street Surface Asphalt
Accessibility Accessible Doors, Accessible Electrical and Environmental Controls, Accessible Full Bath, Grip-Accessible Features, Accessible Kitchen Appliances, Accessible Washer/Dryer
Handicap Access Accessible Doors, Accessible Electrical and Environmental Controls, Accessible Full Bath, Grip-Accessible Features, Accessible Kitchen Appliances, Accessible Washer/Dryer
Porch Patio, Rear Porch, Screened
Total Parking Spaces 2
Building
Lot Description Level, Private, Sloped, Wooded
Story One
Sewer Septic Tank
Water Well
Architectural Style Cottage
Level or Stories One
Structure Type Cement Siding
New Construction No
Construction Status Resale
Schools
Elementary Schools Long Branch
Middle Schools Lumpkin County
High Schools Lumpkin County
Others
Senior Community no
Restrictions false
Tax ID 116 116
Special Listing Condition None
Read Less Info
Want to know what your home might be worth? Contact us for a FREE valuation!

Our team is ready to help you sell your home for the highest possible price ASAP

Bought with Keller Williams Realty Community Partners

"My job is to find and attract mastery-based agents to the office, protect the culture, and make sure everyone is happy! "
GET MORE INFORMATION
Request More Info








