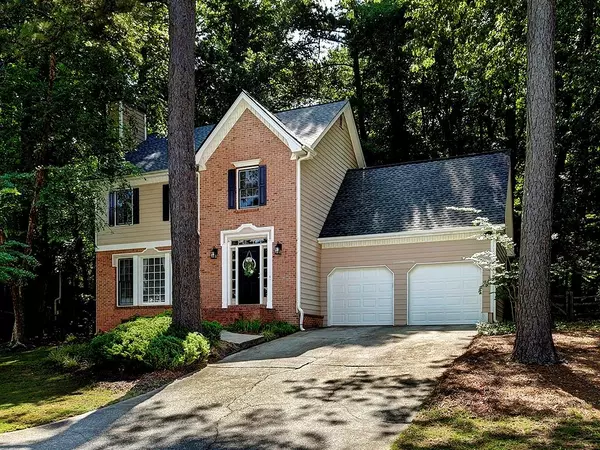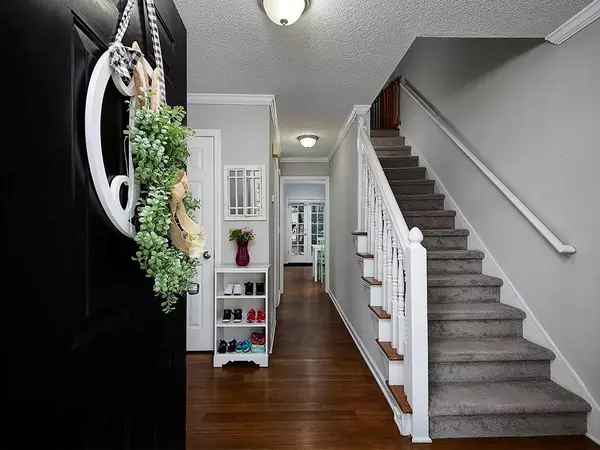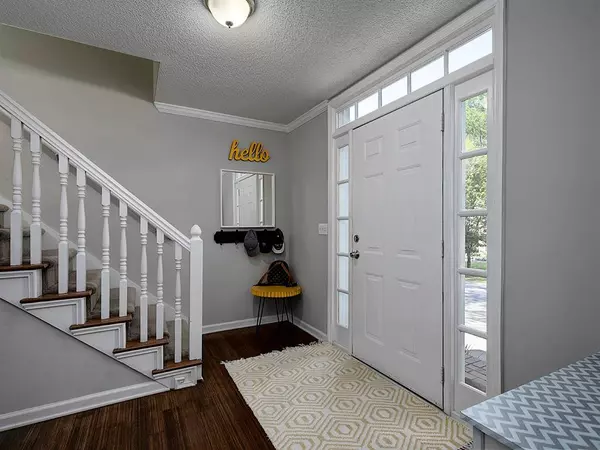$310,000
$278,000
11.5%For more information regarding the value of a property, please contact us for a free consultation.
3 Beds
2.5 Baths
1,905 SqFt
SOLD DATE : 07/29/2021
Key Details
Sold Price $310,000
Property Type Single Family Home
Sub Type Single Family Residence
Listing Status Sold
Purchase Type For Sale
Square Footage 1,905 sqft
Price per Sqft $162
Subdivision Country Walk
MLS Listing ID 6899877
Sold Date 07/29/21
Style Traditional
Bedrooms 3
Full Baths 2
Half Baths 1
Construction Status Resale
HOA Fees $532
HOA Y/N Yes
Originating Board FMLS API
Year Built 1991
Annual Tax Amount $2,548
Tax Year 2020
Lot Size 10,863 Sqft
Acres 0.2494
Property Description
Location, location, location. Country Walk has been described by many as the “Heart of Powder Springs.” Come see this beautiful recently updated 3 bed/2.5 bath home and experience the amenities and excellence of the Country Walk Subdivision. Updates include new hardwood floors, SS appliances, granite countertops, master bath double vanity, and new roof/chimney/partial siding (2020). And, also take in the peaceful backyard deck for entertaining and grilling. If an additional bedroom is needed, transition the extra space upstairs into the 4th bedroom. Great schools, shopping and restaurants are conveniently located close to this West Cobb neighborhood. Amenities include a country store, community room, basketball court, open field, pavilion, playground, pool, four tennis courts, and close proximity to the Silver Comet Trail. Enjoy life at your pace in Country Walk – only the best!
Location
State GA
County Cobb
Area 73 - Cobb-West
Lake Name None
Rooms
Bedroom Description Other
Other Rooms None
Basement None
Dining Room Separate Dining Room
Interior
Interior Features Double Vanity, Entrance Foyer, High Speed Internet
Heating Forced Air, Natural Gas
Cooling Ceiling Fan(s), Central Air
Flooring Carpet, Hardwood
Fireplaces Number 1
Fireplaces Type Family Room, Gas Starter
Window Features None
Appliance Dishwasher, Disposal, Electric Range, Gas Water Heater, Microwave, Refrigerator
Laundry In Hall, Upper Level
Exterior
Exterior Feature Private Front Entry, Private Rear Entry
Parking Features Driveway, Garage, Garage Door Opener, Garage Faces Front
Garage Spaces 2.0
Fence Back Yard, Fenced
Pool None
Community Features Clubhouse, Homeowners Assoc, Near Schools, Near Shopping, Near Trails/Greenway, Playground, Pool, Street Lights, Swim Team, Tennis Court(s)
Utilities Available Cable Available, Electricity Available, Natural Gas Available, Phone Available, Sewer Available, Underground Utilities, Water Available
Waterfront Description None
View Other
Roof Type Composition
Street Surface Paved
Accessibility None
Handicap Access None
Porch Deck
Total Parking Spaces 2
Building
Lot Description Back Yard, Front Yard, Landscaped, Level
Story Two
Sewer Public Sewer
Water Public
Architectural Style Traditional
Level or Stories Two
Structure Type Brick Front, Vinyl Siding
New Construction No
Construction Status Resale
Schools
Elementary Schools Varner
Middle Schools Tapp
High Schools Mceachern
Others
HOA Fee Include Swim/Tennis
Senior Community no
Restrictions true
Tax ID 19075200840
Special Listing Condition None
Read Less Info
Want to know what your home might be worth? Contact us for a FREE valuation!

Our team is ready to help you sell your home for the highest possible price ASAP

Bought with Keller Williams Realty Signature Partners
"My job is to find and attract mastery-based agents to the office, protect the culture, and make sure everyone is happy! "
GET MORE INFORMATION
Request More Info








