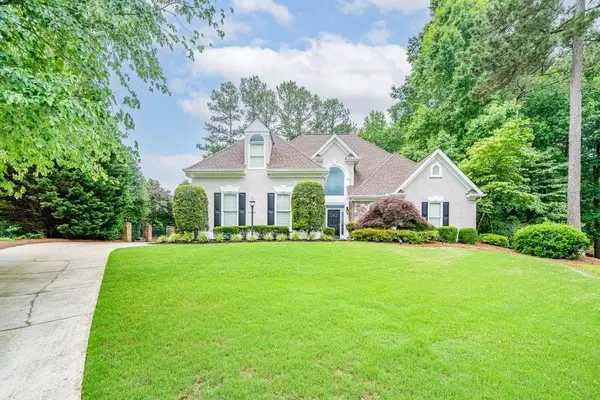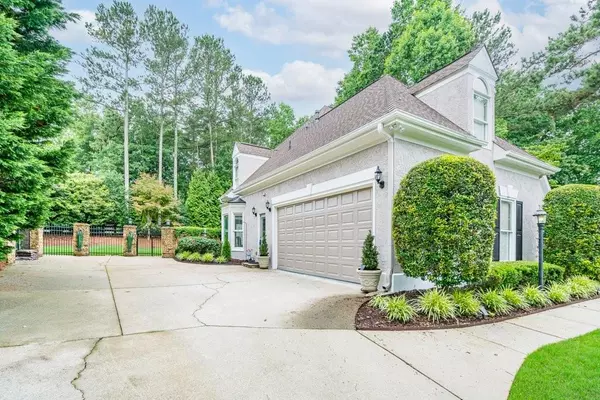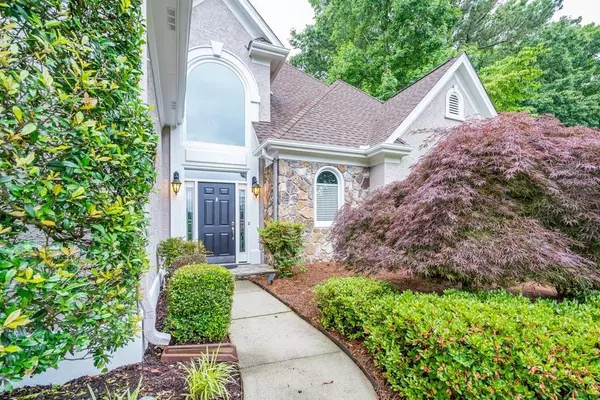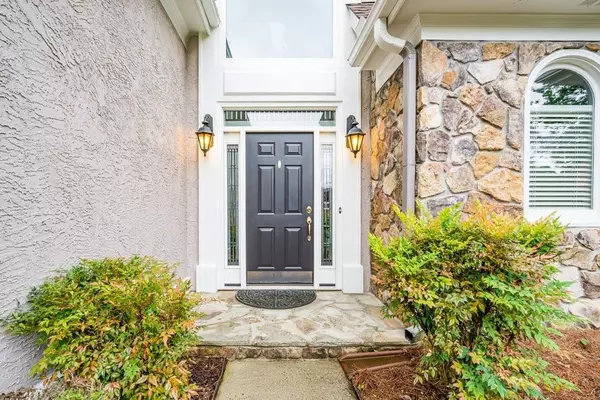$500,000
$449,900
11.1%For more information regarding the value of a property, please contact us for a free consultation.
4 Beds
3 Baths
2,924 SqFt
SOLD DATE : 07/21/2021
Key Details
Sold Price $500,000
Property Type Single Family Home
Sub Type Single Family Residence
Listing Status Sold
Purchase Type For Sale
Square Footage 2,924 sqft
Price per Sqft $170
Subdivision Oakleigh
MLS Listing ID 6900368
Sold Date 07/21/21
Style European
Bedrooms 4
Full Baths 3
Construction Status Resale
HOA Fees $550
HOA Y/N Yes
Originating Board FMLS API
Year Built 1998
Annual Tax Amount $3,839
Tax Year 2020
Lot Size 0.458 Acres
Acres 0.4578
Property Description
Gorgeous European stucco and stone 2-story in sought-after Oakleigh. Located in a cul-de-sac, this home is perfect. Owner's suite AND a secondary bedroom and bath are located on the main living level - many options here: guest room, home office, additional closet - whatever you need! The family room is 2 sty and has a fireplace with built-ins and plantation shutters. The kitchen has a well-designed layout, with stainless appliances, granite tile countertops and good storage as well as a breakfast area. From the kitchen you have a mudroom with the washer/dryer and an exterior door leading to the driveway. The other side of the kitchen leads to the columned dining room which easily seats 8-10. Being open to the family room will allow for table extensions for those large holiday gatherings. The upstairs has 2 generously sized bedrooms with a jack and jill bath. Additionally, there is standup storage. The backyard is delightful! You walk out to a large covered patio with ceiling fans. The backyard is private with a swing to enjoy nature. The fence is wrought iron, but lots of privacy. All appliances remain including washer, dryer and mounted TV. Updates and maintenance include: Roof 6/2017; 3 large picture windows 11/2019; Water heater 5/2013; HVAC 5/2016; Built-in Gas grill 6/2018; Interior paint (trim & walls) 5/2018; Exterior paint (trim & all stucco) 5/2021. Lawn fertilizer/weed control has been paid for all of 2021, Sentricon and pest control - annual contract with Arrow Exterminators and the HVAC has been maintained yearly with Ragsdale.
Location
State GA
County Cobb
Area 73 - Cobb-West
Lake Name None
Rooms
Bedroom Description Master on Main, Oversized Master, Other
Other Rooms None
Basement None
Main Level Bedrooms 2
Dining Room Open Concept, Separate Dining Room
Interior
Interior Features Bookcases, Cathedral Ceiling(s), Disappearing Attic Stairs, Double Vanity, Entrance Foyer, High Ceilings 10 ft Main, High Speed Internet, His and Hers Closets, Walk-In Closet(s)
Heating Central, Natural Gas
Cooling Ceiling Fan(s), Central Air
Flooring Carpet, Ceramic Tile, Hardwood
Fireplaces Number 1
Fireplaces Type Family Room, Gas Log, Gas Starter
Window Features Plantation Shutters
Appliance Dishwasher, Disposal, Dryer, Electric Cooktop, Electric Oven, Gas Water Heater, Microwave, Refrigerator, Self Cleaning Oven, Washer
Laundry In Kitchen, Main Level, Mud Room, Other
Exterior
Exterior Feature Gas Grill, Private Front Entry, Private Rear Entry, Private Yard
Parking Features Attached, Driveway, Garage, Garage Faces Side, Level Driveway, On Street
Garage Spaces 2.0
Fence Back Yard
Pool None
Community Features Clubhouse, Homeowners Assoc, Near Schools, Near Shopping, Park, Playground, Pool, Sidewalks, Street Lights, Swim Team, Tennis Court(s)
Utilities Available Cable Available, Electricity Available, Natural Gas Available, Phone Available, Sewer Available, Underground Utilities, Water Available
View Other
Roof Type Composition
Street Surface Asphalt
Accessibility None
Handicap Access None
Porch Covered, Front Porch, Rear Porch
Total Parking Spaces 2
Building
Lot Description Back Yard, Cul-De-Sac, Front Yard, Landscaped, Private
Story Two
Sewer Public Sewer
Water Public
Architectural Style European
Level or Stories Two
Structure Type Stone, Stucco
New Construction No
Construction Status Resale
Schools
Elementary Schools Kemp - Cobb
Middle Schools Lovinggood
High Schools Hillgrove
Others
HOA Fee Include Insurance, Maintenance Grounds, Swim/Tennis, Termite, Trash
Senior Community no
Restrictions false
Tax ID 19023400110
Special Listing Condition None
Read Less Info
Want to know what your home might be worth? Contact us for a FREE valuation!

Our team is ready to help you sell your home for the highest possible price ASAP

Bought with Keller Williams Realty Signature Partners
"My job is to find and attract mastery-based agents to the office, protect the culture, and make sure everyone is happy! "
GET MORE INFORMATION
Request More Info








