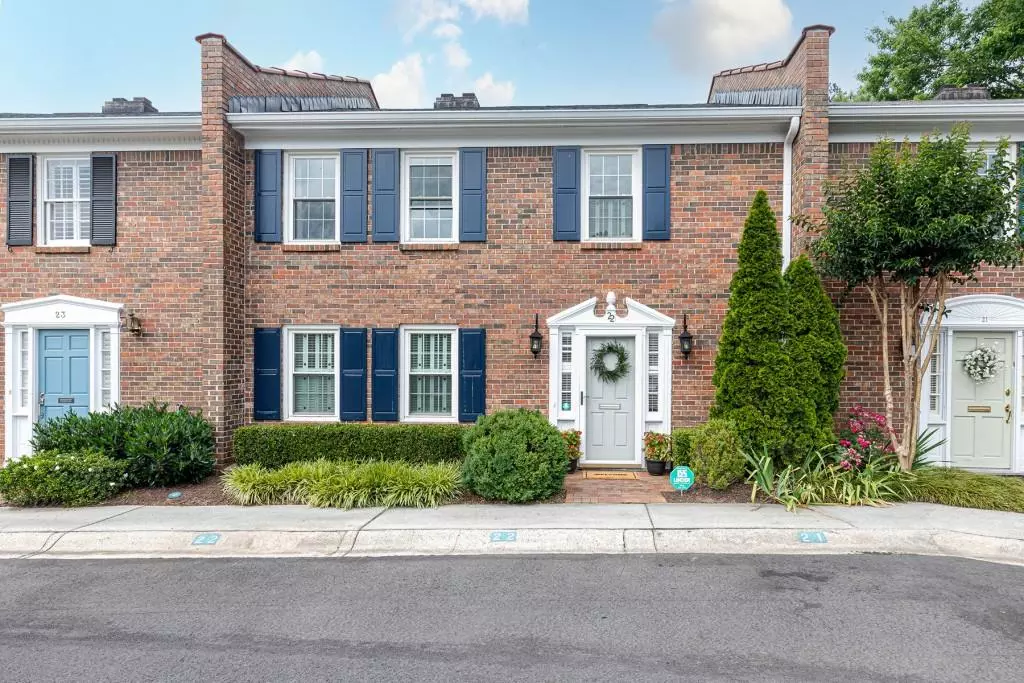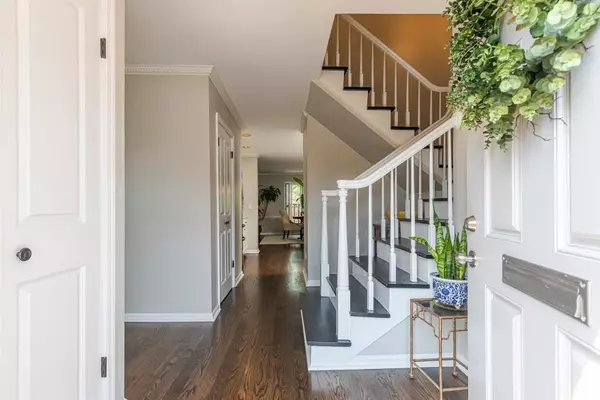$437,000
$425,000
2.8%For more information regarding the value of a property, please contact us for a free consultation.
3 Beds
2.5 Baths
1,944 SqFt
SOLD DATE : 07/06/2021
Key Details
Sold Price $437,000
Property Type Townhouse
Sub Type Townhouse
Listing Status Sold
Purchase Type For Sale
Square Footage 1,944 sqft
Price per Sqft $224
Subdivision Wieuca North
MLS Listing ID 6895435
Sold Date 07/06/21
Style Traditional
Bedrooms 3
Full Baths 2
Half Baths 1
Construction Status Resale
HOA Fees $378
HOA Y/N Yes
Originating Board FMLS API
Year Built 1972
Annual Tax Amount $3,325
Tax Year 2020
Lot Size 1,960 Sqft
Acres 0.045
Property Description
Stunning brick townhome in Wieuca North is a rare gem that you must see! New gleaming hardwoods welcome you into this meticulously updated designer home. Off the entryway the large living room with built-ins and fireplace is the perfect place rest and relax after a long day. Made for the aspiring chef the brand-new cheerful kitchen features a large island, quartz countertops and backsplash, white painted cabinetry, and a gas range with double ovens. Entertaining guest is a breeze as the kitchen has been opened and now flows seamlessly into the dining area and the family room where french doors open onto the private deck that has direct access to green space that your furry family members will love. The renovated powder room on the main level is another bonus for your guest to enjoy! The laundry room was thoughtfully moved upstairs for easy access from each bedroom. The owner's suite features a large walk in closet and a gorgeously renovated ensuite bathroom with a soaking tub and freestanding shower. Two more bedrooms and a shared hall bathroom complete the upper level of the home. Other home upgrades include a new roof, new high efficiency gas furnace and air conditioning unit and a new security system. Two parking spaces included and don't miss the SALT WATER community pool! All of this conveniently located near restaurants, shops and Chastain Park.
Location
State GA
County Fulton
Area 21 - Atlanta North
Lake Name None
Rooms
Bedroom Description None
Other Rooms None
Basement Crawl Space
Dining Room Open Concept
Interior
Interior Features Bookcases, Disappearing Attic Stairs, Entrance Foyer, High Speed Internet, Walk-In Closet(s)
Heating Natural Gas
Cooling Ceiling Fan(s)
Flooring Carpet, Hardwood
Fireplaces Number 1
Fireplaces Type Gas Log, Gas Starter, Living Room
Window Features None
Appliance Dishwasher, Disposal, Double Oven, Dryer, Gas Cooktop, Gas Oven, Range Hood, Refrigerator, Washer
Laundry Laundry Room, Upper Level
Exterior
Exterior Feature Other
Garage Assigned, Kitchen Level, Parking Lot
Fence Fenced, Wood
Pool In Ground
Community Features Near Schools, Near Shopping, Near Trails/Greenway, Pool, Restaurant, Street Lights
Utilities Available Cable Available, Electricity Available, Natural Gas Available, Phone Available, Sewer Available, Underground Utilities, Water Available
Waterfront Description None
View Other
Roof Type Composition
Street Surface Paved
Accessibility None
Handicap Access None
Porch Patio
Parking Type Assigned, Kitchen Level, Parking Lot
Total Parking Spaces 2
Private Pool false
Building
Lot Description Zero Lot Line
Story Two
Sewer Public Sewer
Water Public
Architectural Style Traditional
Level or Stories Two
Structure Type Brick 4 Sides
New Construction No
Construction Status Resale
Schools
Elementary Schools Smith
Middle Schools Sutton
High Schools North Atlanta
Others
HOA Fee Include Cable TV, Maintenance Grounds, Swim/Tennis, Trash
Senior Community no
Restrictions false
Tax ID 17 006500110235
Ownership Condominium
Financing no
Special Listing Condition None
Read Less Info
Want to know what your home might be worth? Contact us for a FREE valuation!

Our team is ready to help you sell your home for the highest possible price ASAP

Bought with Beacham and Company Realtors

"My job is to find and attract mastery-based agents to the office, protect the culture, and make sure everyone is happy! "
GET MORE INFORMATION
Request More Info








