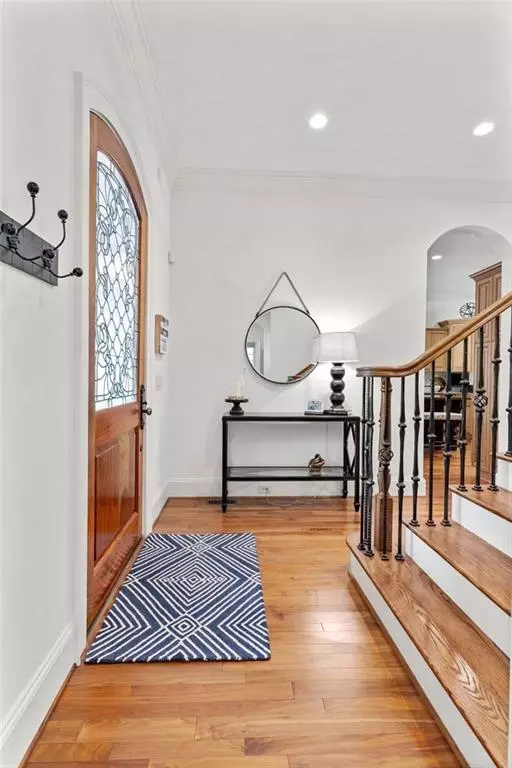$1,700,000
$1,975,000
13.9%For more information regarding the value of a property, please contact us for a free consultation.
5 Beds
4.5 Baths
6,480 SqFt
SOLD DATE : 07/13/2021
Key Details
Sold Price $1,700,000
Property Type Single Family Home
Sub Type Single Family Residence
Listing Status Sold
Purchase Type For Sale
Square Footage 6,480 sqft
Price per Sqft $262
Subdivision Marina Bay
MLS Listing ID 6891289
Sold Date 07/13/21
Style Craftsman
Bedrooms 5
Full Baths 4
Half Baths 1
Construction Status Resale
HOA Fees $2,600
HOA Y/N Yes
Originating Board FMLS API
Year Built 2006
Annual Tax Amount $10,114
Tax Year 2020
Lot Size 7,840 Sqft
Acres 0.18
Property Description
Timeless Nantucket Architecture reminiscent of Martha's Vineyard or The Hamptons, this rare lakefront estate is a true gem never to be repeated. Elegant, modern and gated within gated Marina Bay - this home is privacy and luxury all in one! Perfectly situated 100 feet from the Community's stunning award winning 14,000 square foot lakefront Marina Bay Clubhouse and 280-slip private marina, this is fabulous lake living. Amazing access to the lake just outside your back door or from the marina on either of your two 28 foot boat slips. Summer breezes or simmering sunsets are just steps away. Spectacular interiors with lake views from nearly every room in the home. Two laundry rooms, two master suites, two kitchens and elevator this is simply one of the most incredible homes built on Lake Lanier. Breath taking outdoor living at its finest with a multi-thousand square foot flagstone outdoor living space featuring a stone grill, summer kitchen, sitting area and terrace all overlooking the lake...totally private and serene. Inside the estate, architectural detailing adorns every room making each a visual treasure. Grand spaces with tons of windows and light, the open-concept kitchen, dining and great room present an excellent layout for hours of entertaining or family lake getaways. An exclusive gated driveway offers seclusion while maintaining instant access to the Clubhouse, fitness center, salt-water resort style pool and pavilion. The master suites on the main level offers fantastic sunrise lake views, sitting area, morning kitchen and private laundry. Custom crafted by Caldwell-Cline Architects/Designers of Atlanta the home provides a sense of balance and richness that is hard to find in lake estates today.
Location
State GA
County Hall
Area 262 - Hall County
Lake Name Lanier
Rooms
Bedroom Description Master on Main, Oversized Master, Sitting Room
Other Rooms None
Basement Daylight, Exterior Entry, Finished, Finished Bath, Full, Interior Entry
Main Level Bedrooms 1
Dining Room Open Concept, Separate Dining Room
Interior
Interior Features Bookcases, Central Vacuum, Coffered Ceiling(s), Disappearing Attic Stairs, Elevator
Heating Central, Forced Air, Natural Gas
Cooling Ceiling Fan(s), Central Air
Flooring Carpet, Ceramic Tile, Hardwood
Fireplaces Number 3
Fireplaces Type Family Room, Master Bedroom, Outside
Window Features Insulated Windows, Shutters
Appliance Dishwasher, Disposal, Microwave, Range Hood, Self Cleaning Oven
Laundry Laundry Room, Main Level, Mud Room
Exterior
Exterior Feature Private Rear Entry, Private Yard
Garage Garage, Garage Door Opener, Garage Faces Side
Garage Spaces 2.0
Fence Fenced, Wrought Iron
Pool None
Community Features Boating, Clubhouse, Fitness Center, Gated, Homeowners Assoc, Lake, Near Shopping, Playground, Pool, Sidewalks, Street Lights, Tennis Court(s)
Utilities Available Cable Available, Electricity Available, Natural Gas Available, Phone Available, Sewer Available, Underground Utilities, Water Available
Waterfront Description Lake
Roof Type Composition
Street Surface Asphalt
Accessibility Accessible Elevator Installed
Handicap Access Accessible Elevator Installed
Porch Covered, Patio
Parking Type Garage, Garage Door Opener, Garage Faces Side
Total Parking Spaces 2
Building
Lot Description Back Yard, Lake/Pond On Lot, Landscaped, Level, Private
Story Two
Sewer Public Sewer
Water Public
Architectural Style Craftsman
Level or Stories Two
Structure Type Cement Siding, Stone
New Construction No
Construction Status Resale
Schools
Elementary Schools Sardis
Middle Schools Chestatee
High Schools Chestatee
Others
HOA Fee Include Maintenance Grounds, Reserve Fund, Swim/Tennis
Senior Community no
Restrictions true
Tax ID 10017 000049
Special Listing Condition None
Read Less Info
Want to know what your home might be worth? Contact us for a FREE valuation!

Our team is ready to help you sell your home for the highest possible price ASAP

Bought with Marina Bay Properties, LLC.

"My job is to find and attract mastery-based agents to the office, protect the culture, and make sure everyone is happy! "
GET MORE INFORMATION
Request More Info








