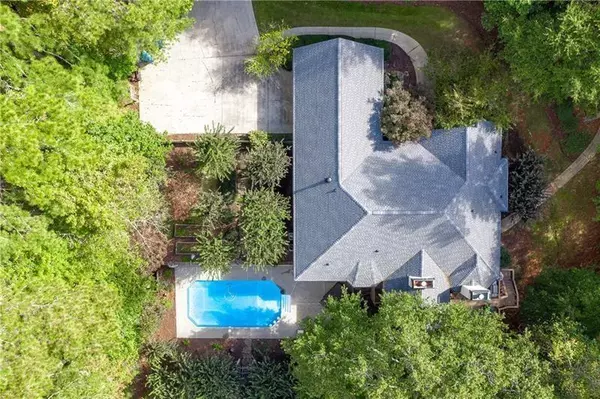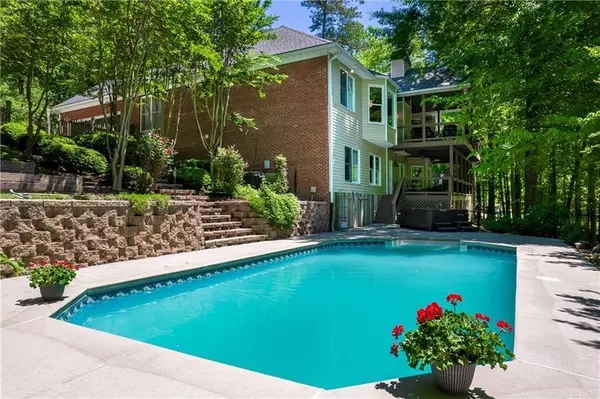$684,000
$679,900
0.6%For more information regarding the value of a property, please contact us for a free consultation.
5 Beds
4.5 Baths
4,177 SqFt
SOLD DATE : 07/07/2021
Key Details
Sold Price $684,000
Property Type Single Family Home
Sub Type Single Family Residence
Listing Status Sold
Purchase Type For Sale
Square Footage 4,177 sqft
Price per Sqft $163
Subdivision Rising Fawn Estates
MLS Listing ID 6878529
Sold Date 07/07/21
Style Ranch
Bedrooms 5
Full Baths 4
Half Baths 1
Construction Status Resale
HOA Y/N No
Originating Board FMLS API
Year Built 1997
Annual Tax Amount $7,258
Tax Year 2020
Lot Size 2.130 Acres
Acres 2.13
Property Description
Come home to this beautiful three-sided brick ranch on 2.13 acres in the City of Suwanee. Pool has new saltwater system and overlooks amazing hardscape with boulders, firepit, and total privacy. You will feel like you are in Highlands! Relax, entertain, and watch the sun set from the expansive vaulted porch with grilling deck overlooking private wooded acreage. No HOA. New roof Fall 2020. Split bedroom plan has spacious master bedroom with sitting area, double closets, and new master bath with custom shower, separate vanities, and jetted tub. Don't miss the recently renovated kitchen complete with custom solid wood cabinets and new appliances. Sprawling finished terrace level with separate entrance is perfect for every generation, rental, or home office with full kitchen, 2nd laundry room, 2 bedrooms, 2 bathrooms, and so much more living and storage space! Gorgeous hardscape features a private stone firepit in rear yard and a relaxing stone sitting area in front yard. A bubbling pond welcomes you to this happy home! Easy access to award-winning schools, parks, greenway, dining, and shopping.
Location
State GA
County Gwinnett
Area 62 - Gwinnett County
Lake Name None
Rooms
Bedroom Description In-Law Floorplan, Master on Main, Split Bedroom Plan
Other Rooms None
Basement Driveway Access, Finished Bath, Finished, Full
Main Level Bedrooms 3
Dining Room Seats 12+, Open Concept
Interior
Interior Features Cathedral Ceiling(s), Double Vanity, Disappearing Attic Stairs, High Speed Internet, Entrance Foyer, His and Hers Closets, Low Flow Plumbing Fixtures, Other, Tray Ceiling(s), Walk-In Closet(s)
Heating Central, Forced Air
Cooling Ceiling Fan(s), Central Air
Flooring Carpet, Ceramic Tile, Hardwood
Fireplaces Number 1
Fireplaces Type Gas Log, Great Room
Window Features Insulated Windows
Appliance Dishwasher, Gas Water Heater
Laundry In Basement, Main Level
Exterior
Exterior Feature Private Yard, Private Front Entry, Rear Stairs, Storage
Garage Attached, Garage Door Opener, Driveway, Garage, Kitchen Level, Level Driveway, Storage
Garage Spaces 2.0
Fence Back Yard, Fenced
Pool In Ground
Community Features Street Lights
Utilities Available Cable Available, Electricity Available, Natural Gas Available, Phone Available, Sewer Available, Water Available
Waterfront Description Creek
Roof Type Composition
Street Surface Paved
Accessibility None
Handicap Access None
Porch None
Parking Type Attached, Garage Door Opener, Driveway, Garage, Kitchen Level, Level Driveway, Storage
Total Parking Spaces 2
Private Pool true
Building
Lot Description Back Yard, Private, Wooded, Front Yard
Story One
Sewer Public Sewer
Water Public
Architectural Style Ranch
Level or Stories One
Structure Type Brick 3 Sides
New Construction No
Construction Status Resale
Schools
Elementary Schools Parsons
Middle Schools Hull
High Schools Peachtree Ridge
Others
Senior Community no
Restrictions false
Tax ID R7197 023
Special Listing Condition None
Read Less Info
Want to know what your home might be worth? Contact us for a FREE valuation!

Our team is ready to help you sell your home for the highest possible price ASAP

Bought with Keller Williams Rlty Consultants

"My job is to find and attract mastery-based agents to the office, protect the culture, and make sure everyone is happy! "
GET MORE INFORMATION
Request More Info








