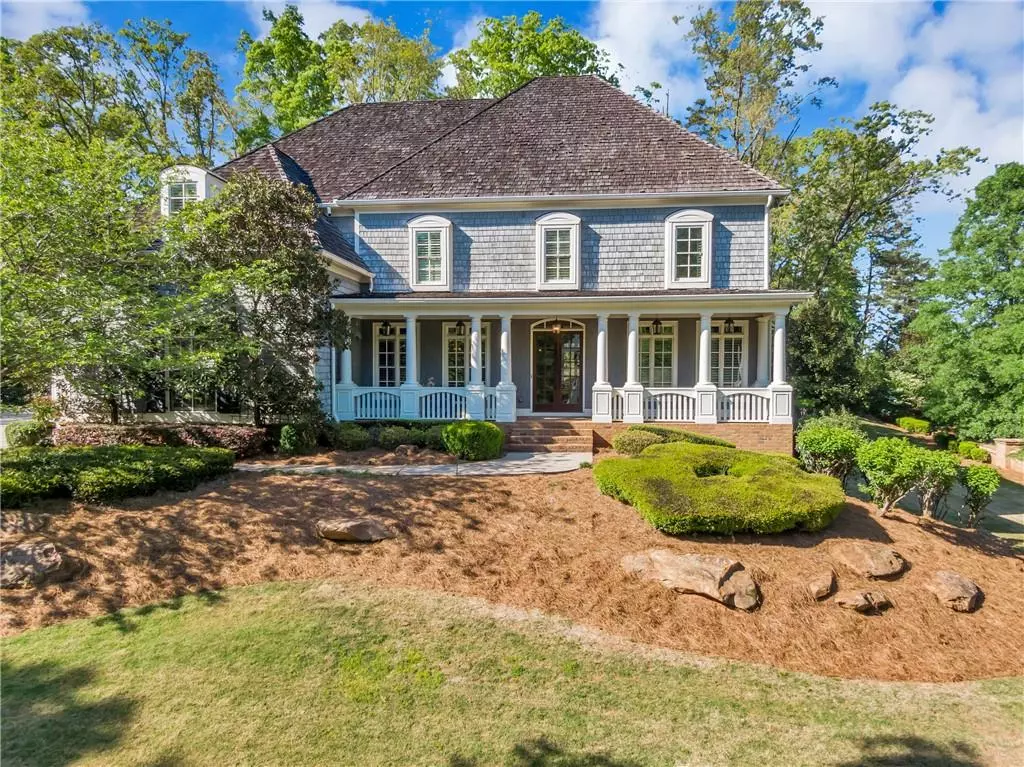$1,100,000
$1,079,000
1.9%For more information regarding the value of a property, please contact us for a free consultation.
5 Beds
6 Baths
7,234 SqFt
SOLD DATE : 05/28/2021
Key Details
Sold Price $1,100,000
Property Type Single Family Home
Sub Type Single Family Residence
Listing Status Sold
Purchase Type For Sale
Square Footage 7,234 sqft
Price per Sqft $152
Subdivision Crabapple Estates
MLS Listing ID 6579193
Sold Date 05/28/21
Style Craftsman, Traditional
Bedrooms 5
Full Baths 5
Half Baths 2
Construction Status Resale
HOA Fees $1,250
HOA Y/N Yes
Originating Board FMLS API
Year Built 2005
Annual Tax Amount $11,472
Tax Year 2018
Lot Size 1.040 Acres
Acres 1.04
Property Description
Reintroducing this exceptional Milton home nestled in an enclave of 8 custom homes, minutes from top ranked schools, Milton City Hall & the Shops of Crabapple. PRICE IMPROVEMENT AND NEW PAINTING. This spectacular home cannot be rebuilt for this price! 5-fireplaces, 4-car garage, top-notch kitchen, plantation shutters, hardwoods, 2 laundry rooms, extensive millwork & custom craftmanship! Judges paneling in office/library & dining room. Gourmet kitchen with 6-burner Wolf cooktop, Subzero refrigerator, walk-in pantry w/ wooden shelving, Wolf double ovens, Thermador warming drawer, Bosch dishwasher, custom cabinetry, butler’s pantry, prep sink, and stainless farm sink surrounded by an oversized island. Kitchen is flanked by a bright breakfast room, keeping room w/ stone hearth fireplace + built-ins, and a coffered firelit family room which leads to private brick porch w/ tongue & groove ceiling & outdoor fireplace. Rare main level backyard, perfect for a pool! Master suite is extraordinary! Vast in size w/ a vaulted & beamed fireside sitting room, separate reading nook, breakfast bar + private eating area, and expansive bath w/ his and her custom closets. Spacious upstairs bonus room + fireplace. Generous en-suite secondary bedrooms. Convenient, walk-up attic access adds to storage space. Daylight terrace level is open w/arched entryways and has three spacious finished areas plus a ½ bath which is also stubbed for shower/bathtub in case owner wishes to convert to full. Finished Basement is also stubbed for second kitchen or wet bar. Two large unfinished areas for storage or expansion complete the basement. An oversized front porch completes this perfect home. Come sit back, relax and enjoy Milton from the porch of your own slice of paradise.
Location
State GA
County Fulton
Area 13 - Fulton North
Lake Name None
Rooms
Bedroom Description Oversized Master, Sitting Room
Other Rooms None
Basement Daylight, Finished, Finished Bath, Full
Main Level Bedrooms 1
Dining Room Butlers Pantry, Seats 12+
Interior
Interior Features Beamed Ceilings, Bookcases, Coffered Ceiling(s), Double Vanity, Entrance Foyer, Entrance Foyer 2 Story, High Ceilings 10 ft Main, High Ceilings 10 ft Upper, His and Hers Closets, Permanent Attic Stairs, Tray Ceiling(s), Walk-In Closet(s)
Heating Forced Air, Natural Gas, Zoned
Cooling Ceiling Fan(s), Central Air, Zoned
Flooring Ceramic Tile, Concrete, Hardwood
Fireplaces Number 5
Fireplaces Type Family Room, Gas Starter, Keeping Room, Master Bedroom, Other Room, Outside
Window Features Insulated Windows, Plantation Shutters
Appliance Dishwasher, Disposal, Double Oven, Gas Cooktop, Gas Water Heater, Microwave, Refrigerator
Laundry Laundry Room, Mud Room
Exterior
Exterior Feature Private Front Entry, Private Rear Entry
Parking Features Attached, Garage
Garage Spaces 4.0
Fence None
Pool None
Community Features Homeowners Assoc, Street Lights
Utilities Available Cable Available, Electricity Available, Natural Gas Available, Underground Utilities, Water Available
Waterfront Description None
View Other
Roof Type Wood
Street Surface Paved
Accessibility None
Handicap Access None
Porch Covered, Front Porch, Rear Porch
Total Parking Spaces 4
Building
Lot Description Back Yard, Corner Lot, Front Yard, Landscaped
Story Three Or More
Sewer Septic Tank
Water Public
Architectural Style Craftsman, Traditional
Level or Stories Three Or More
Structure Type Cedar
New Construction No
Construction Status Resale
Schools
Elementary Schools Summit Hill
Middle Schools Northwestern
High Schools Milton
Others
Senior Community no
Restrictions false
Tax ID 22 414009890622
Financing no
Special Listing Condition None
Read Less Info
Want to know what your home might be worth? Contact us for a FREE valuation!

Our team is ready to help you sell your home for the highest possible price ASAP

Bought with Berkshire Hathaway HomeServices Georgia Properties

"My job is to find and attract mastery-based agents to the office, protect the culture, and make sure everyone is happy! "
GET MORE INFORMATION
Request More Info



