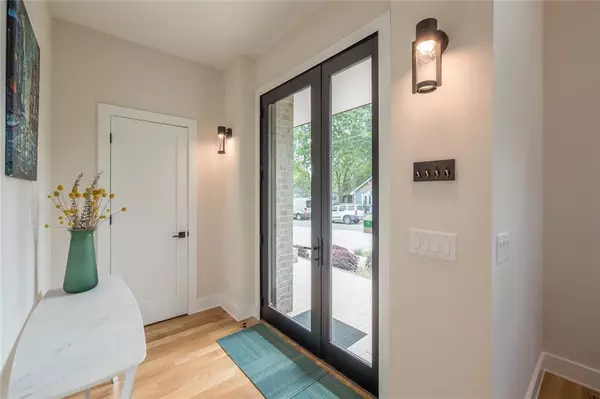$800,000
$825,000
3.0%For more information regarding the value of a property, please contact us for a free consultation.
4 Beds
2.5 Baths
2,694 SqFt
SOLD DATE : 07/12/2021
Key Details
Sold Price $800,000
Property Type Single Family Home
Sub Type Single Family Residence
Listing Status Sold
Purchase Type For Sale
Square Footage 2,694 sqft
Price per Sqft $296
Subdivision Decatur Terrace
MLS Listing ID 6872109
Sold Date 07/12/21
Style Contemporary/Modern
Bedrooms 4
Full Baths 2
Half Baths 1
Construction Status Resale
HOA Y/N No
Originating Board FMLS API
Year Built 2017
Annual Tax Amount $7,065
Tax Year 2020
Lot Size 8,712 Sqft
Acres 0.2
Property Description
Think modern art isn’t your thing? Walk through the open spaces and angles of this bright, contemporary 4-bed, 2½-bath Decatur house and you’ll not only get it, you’ll want to live in it. It’s meticulously designed for both comfort and energy efficiency, with artisan details throughout. Step in the sun-drenched rooms to really appreciate the drama. Light-finished hardwood floors beckon, and a wooden staircase with iron rails carries you to the bonus living space 10 feet above. A large master suite is on the main floor, with double vanity and glass-walled space for shower and soaking tub. An oversized kitchen boasts quartz-topped counters, a large island, soft-close drawers and doors, built-in desk for working at home. The dining space is large enough for 12. Sliding glass doors lead to the back deck and the serene Japanese rock garden beyond. Upstairs are three bedrooms, a shared bath, and an outdoor balcony. High-caliber treatments include innovative bathroom tile patterns, a custom steel barn door, contemporary paint, and creatively designed outdoor spaces. It’s loaded with energy efficient features, from the rainwater harvesting system to the encapsulated crawlspace, and it’s walkable to lots of local restaurants, coffee shops, pubs, and the Avondale Marta
Location
State GA
County Dekalb
Area 52 - Dekalb-West
Lake Name None
Rooms
Bedroom Description Master on Main
Other Rooms None
Basement Crawl Space
Main Level Bedrooms 1
Dining Room Seats 12+
Interior
Interior Features Disappearing Attic Stairs, Double Vanity, Entrance Foyer, High Ceilings 10 ft Main, High Ceilings 10 ft Upper, Low Flow Plumbing Fixtures, Smart Home, Walk-In Closet(s)
Heating Electric, Forced Air
Cooling Central Air
Flooring Hardwood
Fireplaces Type None
Window Features Insulated Windows
Appliance Dishwasher, Disposal, ENERGY STAR Qualified Appliances, Gas Range, Tankless Water Heater
Laundry Laundry Room, Upper Level
Exterior
Exterior Feature None
Garage None
Fence None
Pool None
Community Features Lake, Near Marta, Near Shopping, Near Trails/Greenway, Park, Playground, Public Transportation, Restaurant, Other
Utilities Available None
View Other
Roof Type Metal
Street Surface Paved
Accessibility None
Handicap Access None
Porch Front Porch
Parking Type None
Building
Lot Description Level, Private
Story Two
Sewer Public Sewer
Water Public
Architectural Style Contemporary/Modern
Level or Stories Two
Structure Type Other
New Construction No
Construction Status Resale
Schools
Elementary Schools Avondale
Middle Schools Druid Hills
High Schools Druid Hills
Others
Senior Community no
Restrictions false
Tax ID 15 248 16 010
Special Listing Condition None
Read Less Info
Want to know what your home might be worth? Contact us for a FREE valuation!

Our team is ready to help you sell your home for the highest possible price ASAP

Bought with Keller Williams Realty Intown ATL

"My job is to find and attract mastery-based agents to the office, protect the culture, and make sure everyone is happy! "
GET MORE INFORMATION
Request More Info








