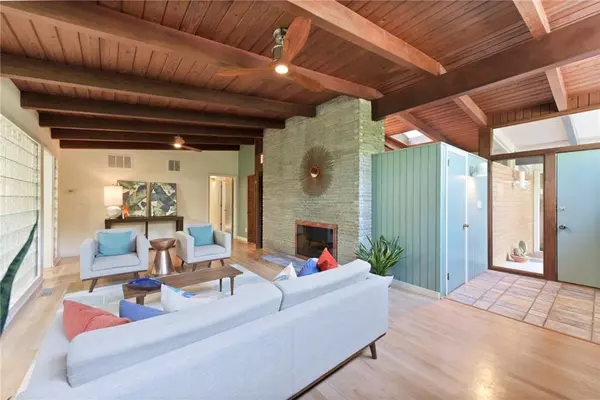$787,000
$750,000
4.9%For more information regarding the value of a property, please contact us for a free consultation.
4 Beds
4 Baths
2,977 SqFt
SOLD DATE : 07/15/2021
Key Details
Sold Price $787,000
Property Type Single Family Home
Sub Type Single Family Residence
Listing Status Sold
Purchase Type For Sale
Square Footage 2,977 sqft
Price per Sqft $264
Subdivision Sagamore Leafmore
MLS Listing ID 6885034
Sold Date 07/15/21
Style Contemporary/Modern
Bedrooms 4
Full Baths 4
Construction Status Resale
HOA Y/N No
Originating Board FMLS API
Year Built 1956
Annual Tax Amount $6,798
Tax Year 2020
Lot Size 0.400 Acres
Acres 0.4
Property Description
Prepare to be WOWED! This California Mid-Century Modern atomic ranch will knock your socks off. Undeniably authentic and architecturally significant - 2174 Spring Creek Road is truly a must see! Step inside and you are immediately drawn to the exposed wood ceilings, loads of windows, exposed walls of brick, hardwoods throughout, incredible backyard with sport court, 2 car garage and more! Entertaining is effortless with your own private outdoor patio area located just off the large, eat-in kitchen w/island! Huge primary bedroom with en-suite bath featuring dual shower heads, double vanity plus spacious walk-in closet! Large secondary bedrooms, multiple flex spaces, great storage, built-in sauna and more! Located in sought after neighborhood and Sagamore Hills school district - just minutes to Emory, CDC, Decatur, multiple shopping and dining establishments. Welcome Home!
Location
State GA
County Dekalb
Area 52 - Dekalb-West
Lake Name None
Rooms
Bedroom Description Master on Main, Oversized Master
Other Rooms None
Basement Crawl Space
Main Level Bedrooms 4
Dining Room Separate Dining Room
Interior
Interior Features Beamed Ceilings, Double Vanity, Entrance Foyer, High Ceilings 10 ft Main, High Speed Internet, Walk-In Closet(s), Other
Heating Forced Air, Natural Gas
Cooling Ceiling Fan(s), Central Air
Flooring Hardwood
Fireplaces Number 1
Fireplaces Type Gas Log, Living Room
Window Features Insulated Windows
Appliance Dishwasher, Gas Cooktop, Gas Oven, Microwave
Laundry In Hall, Main Level
Exterior
Exterior Feature Garden, Private Front Entry, Private Rear Entry, Private Yard, Other
Garage Attached, Driveway, Garage, Garage Door Opener
Garage Spaces 2.0
Fence Fenced
Pool None
Community Features Near Marta, Near Schools, Near Shopping, Street Lights
Utilities Available Cable Available, Electricity Available, Natural Gas Available
View Other
Roof Type Other
Street Surface Asphalt
Accessibility None
Handicap Access None
Porch Deck, Patio
Parking Type Attached, Driveway, Garage, Garage Door Opener
Total Parking Spaces 2
Building
Lot Description Back Yard, Front Yard, Landscaped, Level, Private
Story One
Sewer Public Sewer
Water Public
Architectural Style Contemporary/Modern
Level or Stories One
Structure Type Other
New Construction No
Construction Status Resale
Schools
Elementary Schools Sagamore Hills
Middle Schools Henderson - Dekalb
High Schools Lakeside - Dekalb
Others
Senior Community no
Restrictions false
Tax ID 18 112 15 021
Special Listing Condition None
Read Less Info
Want to know what your home might be worth? Contact us for a FREE valuation!

Our team is ready to help you sell your home for the highest possible price ASAP

Bought with Atlanta Fine Homes Sotheby's International

"My job is to find and attract mastery-based agents to the office, protect the culture, and make sure everyone is happy! "
GET MORE INFORMATION
Request More Info








