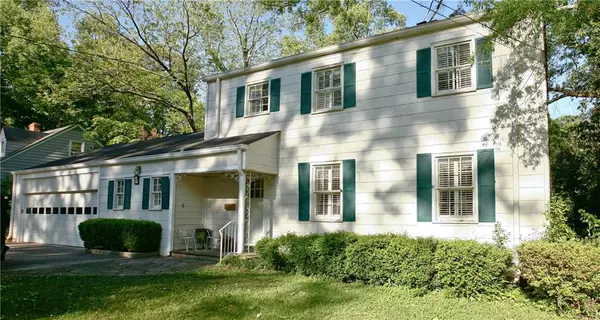$540,000
$565,000
4.4%For more information regarding the value of a property, please contact us for a free consultation.
3 Beds
3 Baths
2,687 SqFt
SOLD DATE : 07/23/2021
Key Details
Sold Price $540,000
Property Type Single Family Home
Sub Type Single Family Residence
Listing Status Sold
Purchase Type For Sale
Square Footage 2,687 sqft
Price per Sqft $200
Subdivision Avondale Estates
MLS Listing ID 6875727
Sold Date 07/23/21
Style Traditional
Bedrooms 3
Full Baths 3
Construction Status Resale
HOA Y/N No
Originating Board FMLS API
Year Built 1950
Annual Tax Amount $2,692
Tax Year 2020
Lot Size 0.500 Acres
Acres 0.5
Property Description
This one is from my heart - 57 years in our family and soon to be a new owner! One of AE's most sought after streets - finished in late 40's- double lot next to the park and Lake. The spacious, rambling two story home was added on a couple of times and will do with a renovation plan to re-purpose for the next 50 yrs. But you can't find a more solid, better place to do it. From the hardwoods buried under carpet, arched entrance ways, large rooms (tons of living space) to the best back yard around (level fenced, ready for gardening love). Short walk to park & pool. Rare find - double lot - private backyard, wooded park and Lake Avondale next door plus wonderful neighbors surround! The kind of location and opportunity you rarely find in our small City of Avondale Estates! Walk or bike to the lake - great walking path around the lake. Or stroll to the park on Dartmouth two blocks away and enjoy the park (with access to our wonderful Charter Museum School, by application/lottery) and next to Avondale Swim & Tennis Club (membership optional).
Location
State GA
County Dekalb
Area 52 - Dekalb-West
Lake Name None
Rooms
Other Rooms None
Basement Daylight, Exterior Entry, Interior Entry, Partial, Unfinished
Dining Room Seats 12+
Interior
Interior Features Bookcases, Entrance Foyer, High Ceilings 9 ft Lower, His and Hers Closets, Walk-In Closet(s)
Heating Central
Cooling Central Air
Flooring Carpet, Hardwood
Fireplaces Number 4
Fireplaces Type Decorative, Family Room, Gas Log, Glass Doors, Living Room, Masonry
Window Features Plantation Shutters
Appliance Dishwasher, Disposal, Dryer, Gas Range, Gas Water Heater, Washer
Laundry Lower Level
Exterior
Exterior Feature Private Rear Entry
Garage Garage, Garage Door Opener, Garage Faces Front, Kitchen Level, Level Driveway
Garage Spaces 2.0
Fence Back Yard, Chain Link, Fenced
Pool None
Community Features Clubhouse, Lake, Near Beltline, Near Marta, Near Schools, Park, Public Transportation, Sidewalks, Street Lights, Tennis Court(s)
Utilities Available Cable Available, Electricity Available, Natural Gas Available, Phone Available, Sewer Available, Water Available
Waterfront Description None
View Other
Roof Type Composition
Street Surface Paved
Accessibility None
Handicap Access None
Porch Patio
Parking Type Garage, Garage Door Opener, Garage Faces Front, Kitchen Level, Level Driveway
Total Parking Spaces 2
Building
Lot Description Back Yard, Front Yard, Landscaped, Level, Private
Story Two
Sewer Public Sewer
Water Public
Architectural Style Traditional
Level or Stories Two
Structure Type Shingle Siding, Other
New Construction No
Construction Status Resale
Schools
Elementary Schools Avondale
Middle Schools Druid Hills
High Schools Druid Hills
Others
Senior Community no
Restrictions false
Tax ID 15 232 09 002
Special Listing Condition None
Read Less Info
Want to know what your home might be worth? Contact us for a FREE valuation!

Our team is ready to help you sell your home for the highest possible price ASAP

Bought with Alma Fuller Realty Company

"My job is to find and attract mastery-based agents to the office, protect the culture, and make sure everyone is happy! "
GET MORE INFORMATION
Request More Info








