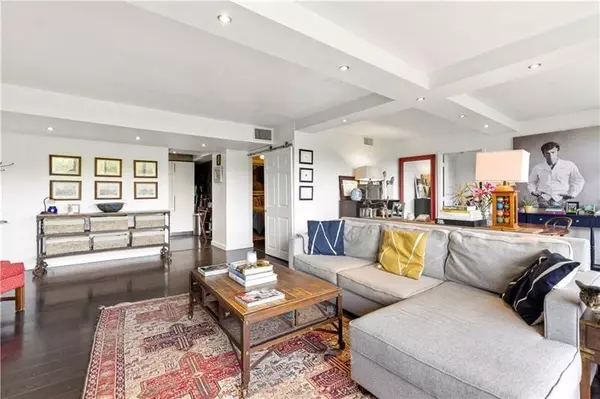$275,000
$275,000
For more information regarding the value of a property, please contact us for a free consultation.
2 Beds
2 Baths
1,284 SqFt
SOLD DATE : 08/09/2021
Key Details
Sold Price $275,000
Property Type Condo
Sub Type Condominium
Listing Status Sold
Purchase Type For Sale
Square Footage 1,284 sqft
Price per Sqft $214
Subdivision The Barclay
MLS Listing ID 6879481
Sold Date 08/09/21
Style High Rise (6 or more stories)
Bedrooms 2
Full Baths 2
Construction Status Resale
HOA Fees $606
HOA Y/N Yes
Year Built 1976
Annual Tax Amount $1,869
Tax Year 2020
Lot Size 1,263 Sqft
Acres 0.029
Property Description
Beautifully Renovated 7th Floor Northeast facing condo will "WOW" you from the moment you open the front door w its wide-open living space, floor to ceiling windows & expansive outdoor space + Dreamy Buckhead Skyline Views**Huge living space w opportunity for multiple seating areas perfect for entertaining**Generous dining area perfect for dinner parties**Fully Renovated Kitchen w Full Wall of storage space + hidden bar area w wine fridge, Bosch & Jenn Air stainless steel appliances**Master Suite easily accommodates a King sized bed & offers direct balcony access, large ELFA walk-in closet**side by side Laundry**Fully Renovated Luxurious Master Bath finished in Polished Emperador Marble with high end vanity and deep, oversized soaking tub with overhead tub filler & Rainfall showerhead & SSWW toilet**Guest Suite w attached bath also finished in Polished Emperador Marble w Glass walk-in shower w multiple showerheads & high end vanity**Full Wall of Floor to Ceiling Windows brings the outdoors in**Expansive balcony w gorgeous skyline views of Buckhead**Beautiful 5" plank hardwoods throughout**Smooth Boxed Ceilings**Recessed Lighting thru out**Deeded Storage Space**1 Deeded Parking space plus AMPLE free guest parking**All Inclusive HOA fee includes: water/sewer, cable, internet, 24 hour concierge & front desk security, exterior grounds maintenance, garbage, recycling, common area maintenance, on-site management PLUS all of these Amenities: pool, tennis courts, firepit, grill area, club room, 2 fitness centers, sauna, library & conference room**Within Walking Distance to shops & restaurants & just minutes to interstate 400, The Barclay puts the best of Buckhead at your fingertips***BACK ON MARKET Buyer’s Financing Fell Through***
Location
State GA
County Fulton
Lake Name None
Rooms
Bedroom Description Master on Main, Roommate Floor Plan
Other Rooms None
Basement None
Main Level Bedrooms 2
Dining Room Open Concept
Interior
Interior Features Coffered Ceiling(s), High Speed Internet, Low Flow Plumbing Fixtures, Tray Ceiling(s), Walk-In Closet(s)
Heating Central, Forced Air
Cooling Central Air
Flooring Hardwood
Fireplaces Type None
Window Features Insulated Windows
Appliance Dishwasher, Disposal, Dryer, Electric Cooktop, Microwave, Range Hood, Refrigerator, Self Cleaning Oven, Washer
Laundry Main Level
Exterior
Exterior Feature Courtyard, Garden, Gas Grill, Storage, Tennis Court(s)
Garage Assigned, Covered, Deeded
Fence None
Pool In Ground
Community Features Business Center, Clubhouse, Concierge, Fitness Center, Homeowners Assoc, Meeting Room, Near Shopping, Pool, Restaurant, Sauna, Sidewalks, Tennis Court(s)
Utilities Available Cable Available, Electricity Available, Phone Available, Sewer Available, Water Available
Waterfront Description None
View City
Roof Type Composition
Street Surface Asphalt
Accessibility Accessible Elevator Installed
Handicap Access Accessible Elevator Installed
Porch Covered
Parking Type Assigned, Covered, Deeded
Total Parking Spaces 1
Private Pool false
Building
Lot Description Landscaped, Level, Private
Story One
Foundation Concrete Perimeter
Sewer Public Sewer
Water Public
Architectural Style High Rise (6 or more stories)
Level or Stories One
Structure Type Other
New Construction No
Construction Status Resale
Schools
Elementary Schools Sarah Rawson Smith
Middle Schools Willis A. Sutton
High Schools North Atlanta
Others
HOA Fee Include Cable TV, Maintenance Structure, Maintenance Grounds, Reserve Fund, Security, Sewer, Swim/Tennis, Termite, Trash, Water
Senior Community no
Restrictions true
Tax ID 17 009800060670
Ownership Condominium
Financing no
Special Listing Condition None
Read Less Info
Want to know what your home might be worth? Contact us for a FREE valuation!

Our team is ready to help you sell your home for the highest possible price ASAP

Bought with Berkshire Hathaway HomeServices Georgia Properties

"My job is to find and attract mastery-based agents to the office, protect the culture, and make sure everyone is happy! "
GET MORE INFORMATION
Request More Info








