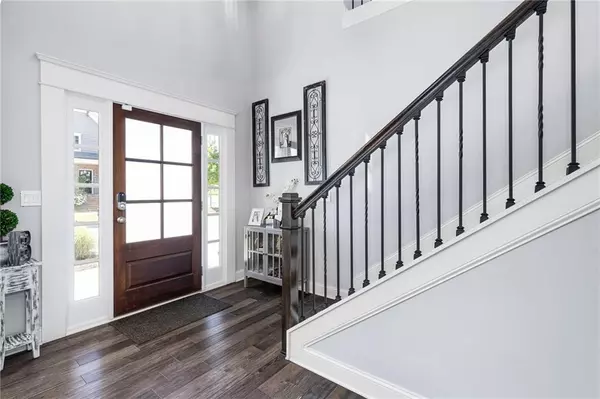$515,000
$498,000
3.4%For more information regarding the value of a property, please contact us for a free consultation.
4 Beds
3 Baths
3,158 SqFt
SOLD DATE : 06/08/2021
Key Details
Sold Price $515,000
Property Type Single Family Home
Sub Type Single Family Residence
Listing Status Sold
Purchase Type For Sale
Square Footage 3,158 sqft
Price per Sqft $163
Subdivision Smyrna Grove
MLS Listing ID 6879986
Sold Date 06/08/21
Style Traditional
Bedrooms 4
Full Baths 3
Construction Status Resale
HOA Y/N Yes
Originating Board FMLS API
Year Built 2016
Annual Tax Amount $4,200
Tax Year 2020
Lot Size 6,185 Sqft
Acres 0.142
Property Description
That feeling when you walk into the largest 4/3 floorplan in Smyrna Grove with it's 9 foot ceilings, two story grand foyer, and separate masterpiece dining room is unforgettable. You'll have an amazing kitchen w/oversized island, walk in pantry, butlers pantry, stainless steel appliances. Upstairs are three bedrooms with a master suite and STONE TOPPED ISLAND IN THE CLOSET. Custom shoe and bag storage among the many features of the custom closet. You'll find custom walls, a loft w/built in drop down 120'' projectin screen, and custom laundry room. Nothing forgotten. This house boast all the additional features you could ever want to create characture in a home. Custom design work through out. Shiplap walled custom laundry room with warm natrual wood shelves, and large cabinets. All baths are full baths. The master suite has a massive glass and tile shower with bench as well as a large soaker tub. The master closet is one dreams are made of, and the Master bedroom is oversized with custom ceiling fans, and tastfully trayed ceilings that create such a warm and inviting spacious retreat. When not spending time inside you can retreat to your stone covered patio with a fireplace to add that evening glow as you watch your favorite movies on the TV mounted above the fireplace.
The fourth bedroom is a perfect guest bedroom just off the family room which is perfect as an office or gym or both if not being used as a bedroom. Lighting fixtures have been upgraded through out along with many other features you have to see to believe
Location
State GA
County Cobb
Area 73 - Cobb-West
Lake Name None
Rooms
Bedroom Description Oversized Master
Other Rooms None
Basement None
Main Level Bedrooms 1
Dining Room Butlers Pantry, Separate Dining Room
Interior
Interior Features Bookcases, Disappearing Attic Stairs, Double Vanity, Entrance Foyer 2 Story, High Ceilings 9 ft Lower, High Ceilings 9 ft Main, High Speed Internet, His and Hers Closets, Tray Ceiling(s), Walk-In Closet(s)
Heating Central
Cooling Central Air
Flooring Carpet
Fireplaces Number 2
Fireplaces Type Glass Doors, Living Room
Window Features Insulated Windows
Appliance Dishwasher, Disposal, Gas Cooktop, Gas Water Heater, Microwave, Range Hood, Refrigerator, Other
Laundry Laundry Room, Upper Level
Exterior
Exterior Feature Balcony, Private Yard
Garage Attached, Driveway, Garage, Garage Door Opener, Parking Pad
Garage Spaces 2.0
Fence Back Yard
Community Features Clubhouse, Gated, Homeowners Assoc
Utilities Available Cable Available, Electricity Available, Natural Gas Available, Sewer Available, Water Available
View Other
Roof Type Ridge Vents, Shingle
Street Surface Asphalt
Accessibility None
Handicap Access None
Porch Covered, Rear Porch
Parking Type Attached, Driveway, Garage, Garage Door Opener, Parking Pad
Total Parking Spaces 2
Private Pool false
Building
Lot Description Back Yard, Landscaped
Story Two
Sewer Public Sewer
Water Public
Architectural Style Traditional
Level or Stories Two
Structure Type Cement Siding, Stone
New Construction No
Construction Status Resale
Schools
Elementary Schools Belmont Hills
Middle Schools Campbell
High Schools Campbell
Others
Senior Community no
Restrictions true
Tax ID 17030300620
Special Listing Condition None
Read Less Info
Want to know what your home might be worth? Contact us for a FREE valuation!

Our team is ready to help you sell your home for the highest possible price ASAP

Bought with Harry Norman Realtors

"My job is to find and attract mastery-based agents to the office, protect the culture, and make sure everyone is happy! "
GET MORE INFORMATION
Request More Info








