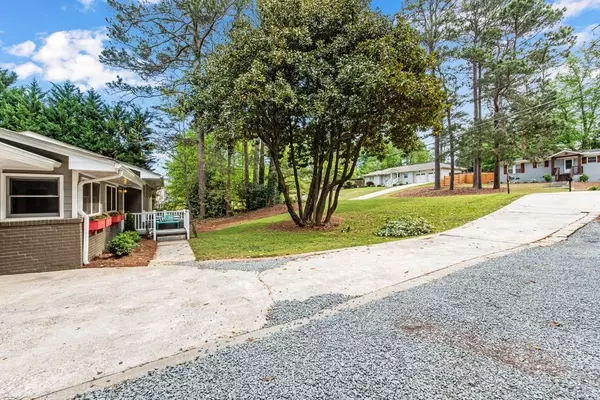$550,000
$568,500
3.3%For more information regarding the value of a property, please contact us for a free consultation.
3 Beds
2.5 Baths
2,029 SqFt
SOLD DATE : 06/07/2021
Key Details
Sold Price $550,000
Property Type Single Family Home
Sub Type Single Family Residence
Listing Status Sold
Purchase Type For Sale
Square Footage 2,029 sqft
Price per Sqft $271
Subdivision Sagamore Hills
MLS Listing ID 6873744
Sold Date 06/07/21
Style Traditional
Bedrooms 3
Full Baths 2
Half Baths 1
Construction Status Resale
HOA Y/N No
Originating Board FMLS API
Year Built 1955
Annual Tax Amount $6,341
Tax Year 2020
Lot Size 0.500 Acres
Acres 0.5
Property Description
This remarkable home has been completely remodeled from top to bottom with stunning designer details. From the moment you walk in, you’re welcomed by the open concept of this home. The amazing soaring cathedral ceilings create an Open & Airy feeling. The New Chef Kitchen is sure to Please everyone, W/Convenient Island To Also Sit Around, Loads of Storage, and view to the Magnificent Backyard. Dining Area can accommodate Large Crowd. French doors will lead you to a Huge Deck and Backyard: Great for entertainment, Flat, Fenced, Private, and Feels Like 1 Acre living ! Walk Several steps Up to a 2nd level with 3 Bedrooms and 2 Baths: The Master Bedroom includes Fabulous Master Bath.
The 2 Bedrooms have a hallway access to the 2nd Bath. The Terrace Level (only Several steps from the Main Level) Features a Large Flex Rec Room: Great As A family RM where you can enjoy Movie Nights / College football w/ Fireplace + Additional Heat Pump, Or Can Be Playroom/Office. The Back door From the Terrace level Leads to the backyard too!!!
Don't Miss on the Upgrades From Painting, Flooring, Lighting fixtures, Custom Barn Doors, Shiplap. Walk to local restaurants. Minutes from Midtown, Buckhead, Decatur, and Emory. Walk to STEM-certified Elementary School. 2 Pool/tennis clubs also within walking distance.
Location
State GA
County Dekalb
Area 52 - Dekalb-West
Lake Name None
Rooms
Bedroom Description Other
Other Rooms None
Basement Daylight, Exterior Entry, Finished Bath, Finished, Interior Entry
Dining Room None
Interior
Interior Features High Ceilings 10 ft Lower, Bookcases, Double Vanity, Beamed Ceilings
Heating Forced Air, Natural Gas
Cooling Electric Air Filter, Ceiling Fan(s), Central Air
Flooring Ceramic Tile, Hardwood, Vinyl
Fireplaces Type None
Window Features Insulated Windows
Appliance Dishwasher, Disposal, Refrigerator, Gas Cooktop, Gas Oven, Microwave, Self Cleaning Oven
Laundry Laundry Room
Exterior
Exterior Feature Private Front Entry, Private Rear Entry
Garage Attached, Garage Door Opener, Garage, Kitchen Level, Level Driveway
Garage Spaces 2.0
Fence Back Yard, Fenced
Pool None
Community Features None
Utilities Available Cable Available, Electricity Available, Natural Gas Available, Sewer Available, Water Available
Waterfront Description None
View City
Roof Type Composition
Street Surface None
Accessibility None
Handicap Access None
Porch Deck, Patio
Parking Type Attached, Garage Door Opener, Garage, Kitchen Level, Level Driveway
Total Parking Spaces 2
Building
Lot Description Back Yard, Landscaped, Pasture, Private, Front Yard
Story Three Or More
Sewer Public Sewer
Water Public
Architectural Style Traditional
Level or Stories Three Or More
Structure Type Brick 4 Sides
New Construction No
Construction Status Resale
Schools
Elementary Schools Sagamore Hills
Middle Schools Henderson - Dekalb
High Schools Lakeside - Dekalb
Others
Senior Community no
Restrictions false
Tax ID 18 149 10 003
Special Listing Condition None
Read Less Info
Want to know what your home might be worth? Contact us for a FREE valuation!

Our team is ready to help you sell your home for the highest possible price ASAP

Bought with Compass

"My job is to find and attract mastery-based agents to the office, protect the culture, and make sure everyone is happy! "
GET MORE INFORMATION
Request More Info








