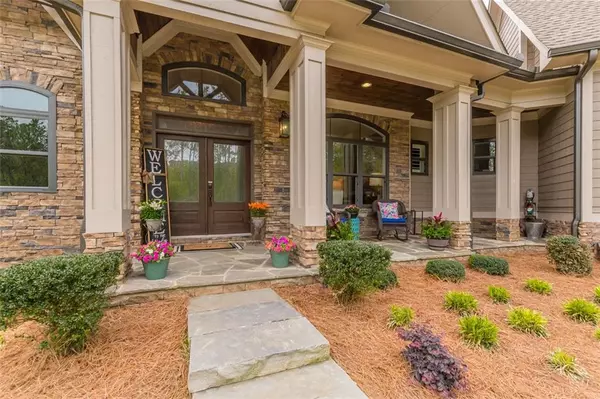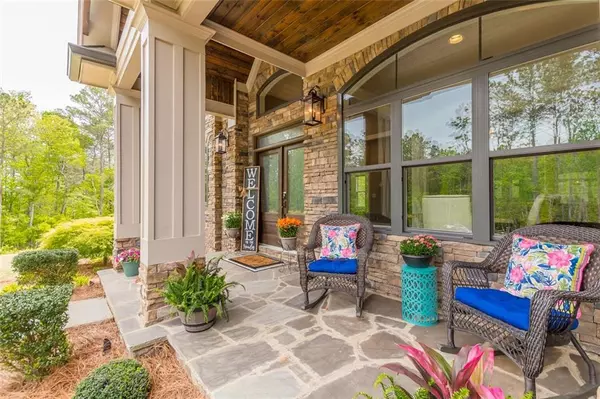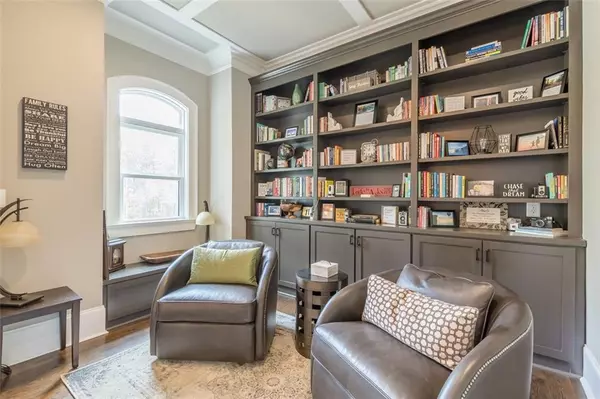$1,295,000
$1,398,000
7.4%For more information regarding the value of a property, please contact us for a free consultation.
5 Beds
5.5 Baths
5,130 SqFt
SOLD DATE : 08/02/2021
Key Details
Sold Price $1,295,000
Property Type Single Family Home
Sub Type Single Family Residence
Listing Status Sold
Purchase Type For Sale
Square Footage 5,130 sqft
Price per Sqft $252
MLS Listing ID 6878024
Sold Date 08/02/21
Style Traditional
Bedrooms 5
Full Baths 5
Half Baths 1
Construction Status Resale
HOA Y/N No
Originating Board FMLS API
Year Built 2017
Annual Tax Amount $8,991
Tax Year 2020
Lot Size 13.390 Acres
Acres 13.39
Property Description
Stunning Custom Built Estate Home On 13.39 Gorgeous Acres! Security Gated & Private. Built In 2017, Your Dream Home Comes Completely Furnished & Shows Like New. Attention To Every Detail From Magnificent Entry To Custom Trim Package & Lighting Throughout. 3 Levels Of Living! Great Room With Soaring Ceilings & Rock Fireplace With Built-Ins. Library/Formal Living Room, Banquet Dining Room, Gourmet Kitchen With Custom Cabinetry, Six-Burner Cooktop, Under Counter Lighting, Walk-In Pantry, Breakfast Bar & Room, Opens To Lovely Keeping Room With Fireplace. Elegant Owner’s Suite On Main With Gorgeous Bath & Soaking Tub, His/Her Vanities & Closets. Guest Suite On Main Overlooking Sparkling In-Ground Heated Gunite/Tile Pool. Accent Lighting All Around! Pool House, Outdoor Fireplace -- Perfect For Entertaining! Speakers Inside & Out. Oversized 3-Car Garage Plus 4th For Golf Cart/Workshop Etc. With Custom Flooring. Bedroom Suite Up With Loft/Sitting Area. Bedroom With Huge Closet, Hidden Playroom! Window Seats. Soaking Tub & Separate Shower With Dressing Area & Views! Lower Level Offers In-Law Suite/2nd Home Complete With Kitchen, Refrigerator & Laundry. Pool Closet, Exercise Room, Bath & Plumbed For Additional Bath! Wine Nook With Wine Cooler -- Holds 200+ Bottles! Electrical In Place For Media/Theater Room. Spectacular Views From Every Window! Private Yet So Convenient To Airport, Shopping & Schools. This Home Has It ALL!
Location
State GA
County Douglas
Area 91 - Douglas County
Lake Name None
Rooms
Bedroom Description In-Law Floorplan, Oversized Master, Sitting Room
Other Rooms Outbuilding, Pool House
Basement Bath/Stubbed, Daylight, Exterior Entry, Finished Bath, Full
Main Level Bedrooms 2
Dining Room Seats 12+, Separate Dining Room
Interior
Interior Features High Ceilings 10 ft Main, High Ceilings 10 ft Lower, Entrance Foyer 2 Story, Bookcases, Cathedral Ceiling(s), Coffered Ceiling(s), Double Vanity, Disappearing Attic Stairs, Beamed Ceilings, Low Flow Plumbing Fixtures, Wet Bar, His and Hers Closets
Heating Central, Propane, Zoned
Cooling Ceiling Fan(s), Zoned, Central Air
Flooring Carpet, Hardwood, Other
Fireplaces Number 4
Fireplaces Type Factory Built, Gas Log, Great Room, Keeping Room, Other Room, Outside
Window Features Plantation Shutters, Insulated Windows
Appliance Dishwasher, Disposal, Electric Oven, Refrigerator, Gas Water Heater, Gas Cooktop, Microwave, Self Cleaning Oven
Laundry Lower Level, Main Level
Exterior
Exterior Feature Garden, Private Yard, Private Front Entry, Private Rear Entry
Garage Attached, Garage Door Opener, Garage, Level Driveway, Kitchen Level
Garage Spaces 3.0
Fence Back Yard, Fenced
Pool Gunite, Heated, In Ground
Community Features None
Utilities Available Cable Available, Electricity Available, Phone Available, Water Available, Underground Utilities
View Rural
Roof Type Composition
Street Surface Paved
Accessibility Accessible Hallway(s)
Handicap Access Accessible Hallway(s)
Porch Covered, Patio, Front Porch
Parking Type Attached, Garage Door Opener, Garage, Level Driveway, Kitchen Level
Total Parking Spaces 3
Private Pool true
Building
Lot Description Back Yard, Level, Landscaped, Private, Front Yard, Wooded
Story Two
Sewer Septic Tank
Water Public
Architectural Style Traditional
Level or Stories Two
Structure Type Cement Siding, Stone
New Construction No
Construction Status Resale
Schools
Elementary Schools South Douglas
Middle Schools Fairplay
High Schools Alexander
Others
Senior Community no
Restrictions false
Tax ID 00200250041
Ownership Fee Simple
Special Listing Condition None
Read Less Info
Want to know what your home might be worth? Contact us for a FREE valuation!

Our team is ready to help you sell your home for the highest possible price ASAP

Bought with Century 21 Novus Realty

"My job is to find and attract mastery-based agents to the office, protect the culture, and make sure everyone is happy! "
GET MORE INFORMATION
Request More Info








