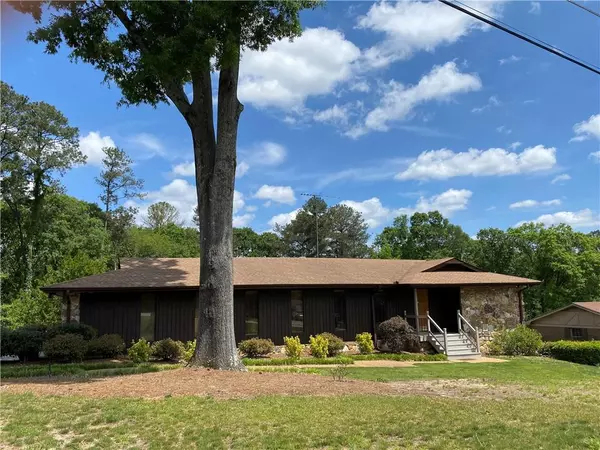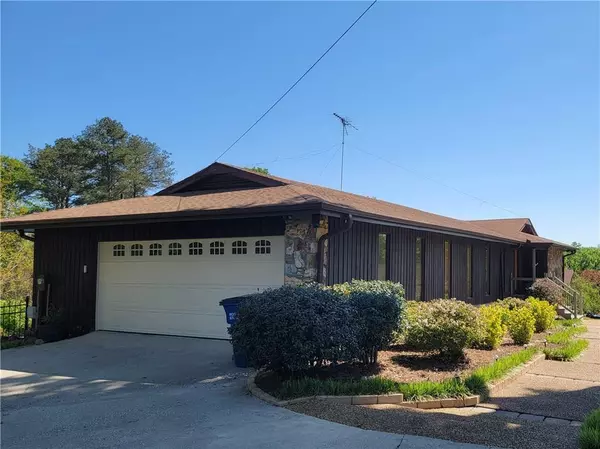$299,200
$315,000
5.0%For more information regarding the value of a property, please contact us for a free consultation.
3 Beds
3 Baths
3,392 SqFt
SOLD DATE : 06/03/2021
Key Details
Sold Price $299,200
Property Type Single Family Home
Sub Type Single Family Residence
Listing Status Sold
Purchase Type For Sale
Square Footage 3,392 sqft
Price per Sqft $88
Subdivision North Kingsley Estates
MLS Listing ID 6874905
Sold Date 06/03/21
Style Ranch, Traditional
Bedrooms 3
Full Baths 3
Construction Status Resale
HOA Y/N No
Year Built 1972
Annual Tax Amount $2,538
Tax Year 2020
Lot Size 0.514 Acres
Acres 0.5142
Property Description
A hidden gem that features an in-ground pool and In-Law Suite... Upon entry, you will find a slate foyer, large formal dining room, sitting room, modern kitchen with tons of cabinet space, living room with vaulted ceilings, fireplace and two double french doors opening to a spacious deck overlooking the sparkling swimming pool. Owner's Suite opens to the deck which has a large walk-in closet and oversized En-Suite equipped with his and her vanities, granite countertops and upgraded tile shower. Downstairs you will find an In-Law Suite with a den, bedroom and a full bathroom.The lower level includes second washer/dryer hookup and is conveniently located to the door that opens to the patio and pool. Also, there is an added bonus room that is perfect for a gym, office or theater room. Most rooms wired for cable and internet including the living room, bedrooms, garage, kitchen, en suite, downstairs den and gym.Deck made for entertaining that overlooks inground pool and patios and New Empire Zoysia sod laid in 2020. Enjoy the beautiful 18 x 36 pool with diving board all summer long! 10 x 20 storage building with electric lights and outlets. Only minutes to I-20 and shopping. Conveniently located to the airport and Downtown Atlanta.
Location
State GA
County Douglas
Lake Name None
Rooms
Bedroom Description In-Law Floorplan, Master on Main, Oversized Master
Other Rooms Outbuilding
Basement Daylight, Exterior Entry, Finished, Finished Bath, Full, Interior Entry
Main Level Bedrooms 2
Dining Room Seats 12+, Separate Dining Room
Interior
Interior Features Beamed Ceilings, Bookcases, Entrance Foyer, High Speed Internet, Walk-In Closet(s)
Heating Electric, Forced Air
Cooling Ceiling Fan(s), Central Air
Flooring Carpet, Ceramic Tile, Laminate
Fireplaces Number 2
Fireplaces Type Basement, Living Room
Window Features None
Appliance Dishwasher, Disposal, Double Oven, Electric Cooktop, Electric Water Heater, Microwave
Laundry Laundry Room, Main Level
Exterior
Exterior Feature Gas Grill, Storage, Other
Garage Garage, Garage Door Opener, Garage Faces Side, Kitchen Level
Garage Spaces 2.0
Fence Chain Link, Fenced, Privacy, Wood, Wrought Iron
Pool In Ground
Community Features Near Schools, Near Shopping, Park
Utilities Available Cable Available, Electricity Available
Waterfront Description None
View Other
Roof Type Shingle
Street Surface Asphalt
Accessibility None
Handicap Access None
Porch Deck, Patio, Rear Porch
Parking Type Garage, Garage Door Opener, Garage Faces Side, Kitchen Level
Total Parking Spaces 4
Private Pool true
Building
Lot Description Back Yard, Front Yard, Private
Story Two
Foundation Block
Sewer Septic Tank
Water Public
Architectural Style Ranch, Traditional
Level or Stories Two
Structure Type Wood Siding
New Construction No
Construction Status Resale
Schools
Elementary Schools Annette Winn
Middle Schools Turner - Douglas
High Schools Lithia Springs
Others
Senior Community no
Restrictions false
Tax ID 04291820016
Special Listing Condition None
Read Less Info
Want to know what your home might be worth? Contact us for a FREE valuation!

Our team is ready to help you sell your home for the highest possible price ASAP

Bought with Berkshire Hathaway HomeServices Georgia Properties

"My job is to find and attract mastery-based agents to the office, protect the culture, and make sure everyone is happy! "
GET MORE INFORMATION
Request More Info








