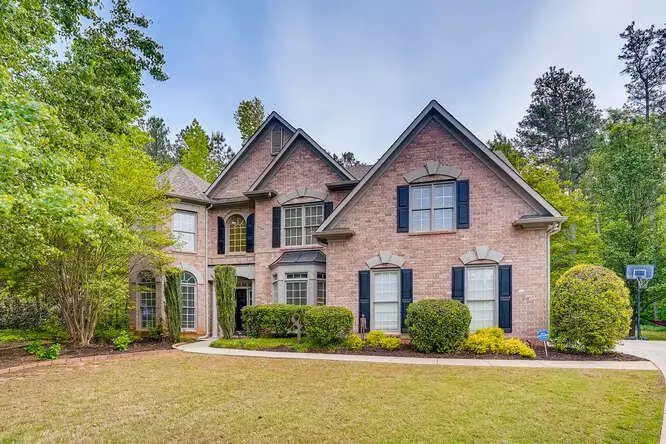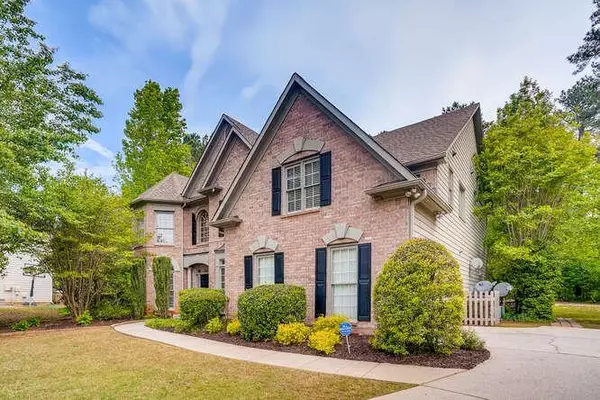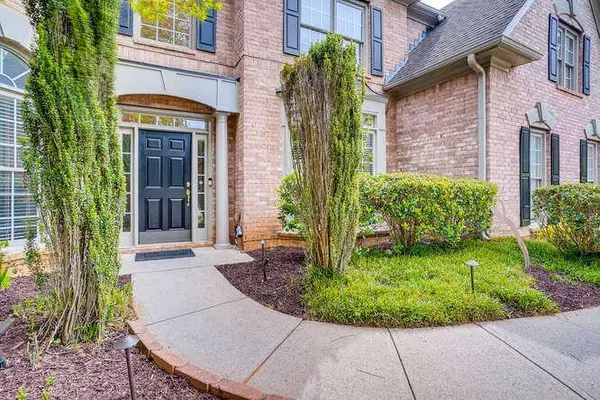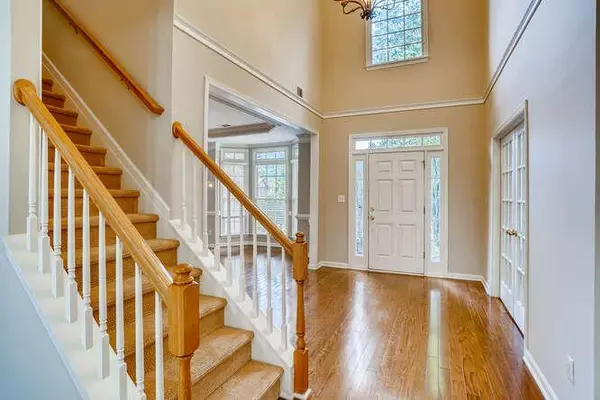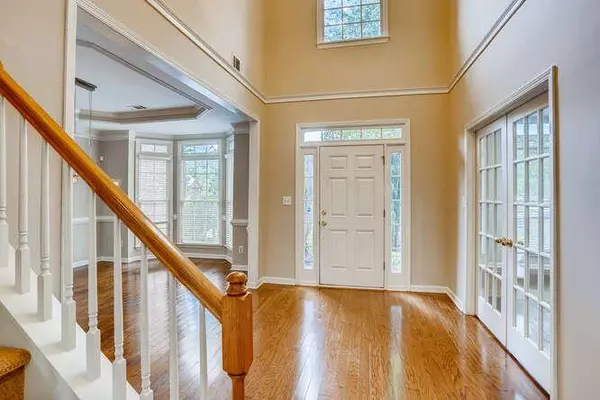$540,000
$550,000
1.8%For more information regarding the value of a property, please contact us for a free consultation.
4 Beds
3.5 Baths
3,386 SqFt
SOLD DATE : 06/10/2021
Key Details
Sold Price $540,000
Property Type Single Family Home
Sub Type Single Family Residence
Listing Status Sold
Purchase Type For Sale
Square Footage 3,386 sqft
Price per Sqft $159
Subdivision Windhaven
MLS Listing ID 6876845
Sold Date 06/10/21
Style Traditional
Bedrooms 4
Full Baths 3
Half Baths 1
Construction Status Resale
HOA Fees $605
HOA Y/N Yes
Originating Board FMLS API
Year Built 1998
Annual Tax Amount $3,814
Tax Year 2020
Lot Size 0.680 Acres
Acres 0.68
Property Description
Fabulous home in sought after Windhaven! A true gem, move in ready and maintained to perfection with freshly painted neutral color walls. Gentle yet glowing bright natural light creating a warm & welcoming impression as soon as you walk in 2 story foyer that opens up into a light filled and spacious family room with amazing 2 story wall of windows and an exquisite gas fireplace. A separate formal living room and dining room will give enough room to entertain friends and family. Study on main with built-ins is huge enough to convert into a guest bedroom. Gourmet Kitchen boasts white cabinets, an island, granite counters, ss appliances, walk-in pantry with view to gorgeous backyard. Second Floor has a separate laundry room, 3 guest bedrooms and spacious master suite has double tray ceiling, with double vanities, separate shower and huge walk in closet. Two Bedrooms share Jack & Jill Bath. One of the bedrooms has a private bath. Last but not least head outside to the amazingly peaceful and private backyard. Absolutely fabulous oversized deck and tiled patio along with mature landscaping will make this a place you'll want to spend hours sitting and relaxing while watching the hummingbirds and butterflies. Excellent location, close to 400, Avalon, Halcyon. Great award winning schools and low Forsyth taxes!
Location
State GA
County Forsyth
Area 221 - Forsyth County
Lake Name None
Rooms
Bedroom Description Other
Other Rooms Garage(s)
Basement None
Dining Room Seats 12+, Separate Dining Room
Interior
Interior Features High Ceilings 10 ft Main, Entrance Foyer 2 Story, High Ceilings 9 ft Upper, Entrance Foyer
Heating Forced Air, Natural Gas
Cooling Ceiling Fan(s), Central Air
Flooring Carpet, Hardwood, Ceramic Tile
Fireplaces Number 1
Fireplaces Type Family Room, Factory Built
Window Features Insulated Windows
Appliance Dishwasher, Disposal, Refrigerator, Gas Cooktop, Microwave
Laundry Laundry Room, Upper Level
Exterior
Exterior Feature Private Yard, Private Front Entry, Private Rear Entry
Parking Features Attached, Garage Door Opener, Driveway, Garage
Garage Spaces 2.0
Fence None
Pool None
Community Features Homeowners Assoc, Playground, Pool, Sidewalks, Street Lights, Tennis Court(s), Near Schools, Near Trails/Greenway
Utilities Available Cable Available, Electricity Available, Natural Gas Available, Sewer Available, Underground Utilities, Water Available
View Other
Roof Type Composition
Street Surface Asphalt
Accessibility None
Handicap Access None
Porch Deck, Patio
Total Parking Spaces 2
Building
Lot Description Back Yard, Cul-De-Sac, Level, Landscaped, Front Yard
Story Two
Sewer Public Sewer
Water Public
Architectural Style Traditional
Level or Stories Two
Structure Type Brick Front
New Construction No
Construction Status Resale
Schools
Elementary Schools Big Creek
Middle Schools Piney Grove
High Schools Denmark High School
Others
Senior Community no
Restrictions true
Tax ID 089 389
Special Listing Condition None
Read Less Info
Want to know what your home might be worth? Contact us for a FREE valuation!

Our team is ready to help you sell your home for the highest possible price ASAP

Bought with Chapman Hall Realtors
"My job is to find and attract mastery-based agents to the office, protect the culture, and make sure everyone is happy! "
GET MORE INFORMATION
Request More Info



