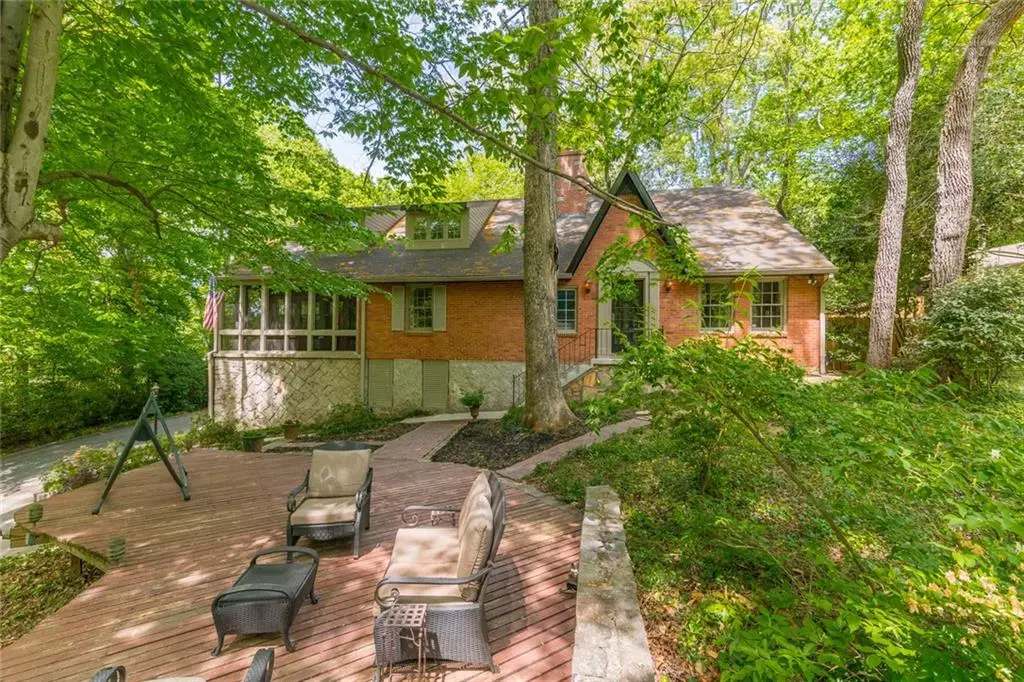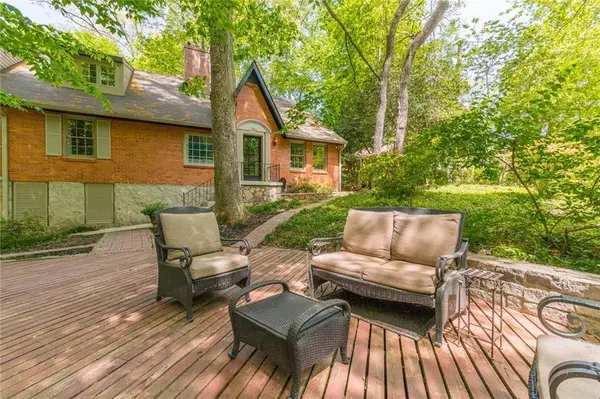$776,000
$725,000
7.0%For more information regarding the value of a property, please contact us for a free consultation.
4 Beds
3 Baths
3,137 SqFt
SOLD DATE : 06/02/2021
Key Details
Sold Price $776,000
Property Type Single Family Home
Sub Type Single Family Residence
Listing Status Sold
Purchase Type For Sale
Square Footage 3,137 sqft
Price per Sqft $247
Subdivision Chelsea Heights
MLS Listing ID 6869641
Sold Date 06/02/21
Style Traditional
Bedrooms 4
Full Baths 3
Construction Status Resale
HOA Y/N No
Originating Board FMLS API
Year Built 1946
Annual Tax Amount $6,540
Tax Year 2020
Lot Size 0.400 Acres
Acres 0.4
Property Description
Call this hilltop home yours to enjoy the many lovely amenities of Druid Hills, including Heaton Park a block away, before pulling up the private drive, past mature hardwoods, and into the garage of this stately 4-bedroom, 3 bathroom house, carved into a secluded hillside. It’s strong, mid-century construction with high ceilings and hardwood floors, but new construction and renovation where you want it: A new kitchen, two new baths, and a second-level master suite. Entertain on the sprawling front-yard deck, bordered by stone wall, or under the ceiling fans on the screened porch. Enjoy working from home in the upstairs study with desk space cut into a wall of floor-to-ceiling bookshelves. The master bedroom boasts a large walk-in closet and treetop views through dormer windows. Jaw-dropping main-level features include tiled den with a wide fireplace, rooms brimming with natural light, bathroom with a lavish soaking tub, and kitchen apportioned with stainless appliances, quartz counters, and teal cabinets for a mid-century vibe. Below is the 2-car garage and a basement with lots of functional space for storage.
Location
State GA
County Dekalb
Area 52 - Dekalb-West
Lake Name None
Rooms
Bedroom Description Oversized Master, Sitting Room, Other
Other Rooms None
Basement Driveway Access, Exterior Entry, Full, Interior Entry
Main Level Bedrooms 2
Dining Room Separate Dining Room
Interior
Interior Features Bookcases, High Ceilings 9 ft Main, High Ceilings 9 ft Upper, His and Hers Closets, Walk-In Closet(s), Other
Heating Central
Cooling Ceiling Fan(s), Central Air
Flooring Hardwood
Fireplaces Number 1
Fireplaces Type Gas Log
Window Features None
Appliance Dishwasher, Gas Range, Microwave, Refrigerator
Laundry In Basement, Upper Level
Exterior
Exterior Feature Private Front Entry, Private Rear Entry, Private Yard, Other
Garage Driveway, Garage Faces Side
Fence Back Yard
Pool None
Community Features Park, Sidewalks, Street Lights
Utilities Available Cable Available, Electricity Available, Natural Gas Available, Phone Available, Sewer Available, Water Available
View Other
Roof Type Composition
Street Surface Asphalt
Accessibility None
Handicap Access None
Porch Deck
Parking Type Driveway, Garage Faces Side
Building
Lot Description Back Yard, Front Yard, Landscaped, Wooded
Story Two
Sewer Public Sewer
Water Public
Architectural Style Traditional
Level or Stories Two
Structure Type Brick 4 Sides
New Construction No
Construction Status Resale
Schools
Elementary Schools Fernbank
Middle Schools Druid Hills
High Schools Druid Hills
Others
Senior Community no
Restrictions false
Tax ID 18 004 05 023
Special Listing Condition None
Read Less Info
Want to know what your home might be worth? Contact us for a FREE valuation!

Our team is ready to help you sell your home for the highest possible price ASAP

Bought with Harry Norman Realtors

"My job is to find and attract mastery-based agents to the office, protect the culture, and make sure everyone is happy! "
GET MORE INFORMATION
Request More Info








