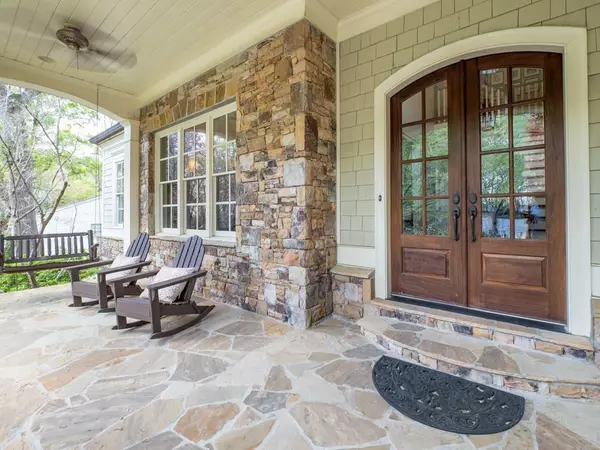$2,146,000
$2,096,000
2.4%For more information regarding the value of a property, please contact us for a free consultation.
7 Beds
7 Baths
8,000 SqFt
SOLD DATE : 07/21/2021
Key Details
Sold Price $2,146,000
Property Type Single Family Home
Sub Type Single Family Residence
Listing Status Sold
Purchase Type For Sale
Square Footage 8,000 sqft
Price per Sqft $268
Subdivision Chastain Park
MLS Listing ID 6874436
Sold Date 07/21/21
Style Traditional
Bedrooms 7
Full Baths 6
Half Baths 2
Construction Status Resale
HOA Fees $30
HOA Y/N Yes
Year Built 2007
Annual Tax Amount $23,319
Tax Year 2020
Lot Size 0.503 Acres
Acres 0.5034
Property Description
This one is special! Timeless home on one of Chastain’s most desirable streets! You can’t beat the LOCATION in this quiet neighborhood, yet just steps away from the Park! This house is much bigger than it looks from the outside. Multiple doors lead out to a walk-out backyard from the main level -where the outdoor living area is perfect for outside entertaining! There is a Flat walk out back yard and room for a pool! Hardwoods and high ceilings throughout, Kitchen opens up to the keeping room. Master Bedroom & Laundry room on Main level. Enormous terrace level with a full gym, in-law/au pair suite, and Rock climbing wall!4 Bedrooms w/ ensuite baths on 2nd level in addition to 2 office spaces and a playroom. Whole house is wired for Internet, Security/Cameras and Speaker System. Close to local shops, restaurants and the Park: local swimming pool, music amphitheater, tennis courts, gymnasium, walking trails, playgrounds, baseball/softball/football fields, public golf course and a horse park!
Location
State GA
County Fulton
Lake Name None
Rooms
Bedroom Description In-Law Floorplan, Master on Main, Oversized Master
Other Rooms None
Basement Daylight, Exterior Entry, Finished, Finished Bath, Full, Interior Entry
Main Level Bedrooms 1
Dining Room Butlers Pantry, Separate Dining Room
Interior
Interior Features Central Vacuum, Coffered Ceiling(s), Double Vanity, Entrance Foyer, Entrance Foyer 2 Story, High Ceilings 10 ft Lower, His and Hers Closets, Walk-In Closet(s)
Heating Central
Cooling Central Air
Flooring Hardwood
Fireplaces Number 2
Fireplaces Type Family Room, Keeping Room
Window Features Insulated Windows
Appliance Dishwasher, Disposal, Double Oven, Dryer
Laundry Laundry Room, Main Level, Mud Room
Exterior
Exterior Feature Gas Grill, Private Yard
Garage Attached, Driveway, Garage, Garage Door Opener, Garage Faces Side, Kitchen Level, Level Driveway
Garage Spaces 3.0
Fence Back Yard
Pool None
Community Features Golf, Park, Pool, Public Transportation, Restaurant, Sidewalks, Street Lights, Swim Team, Tennis Court(s)
Utilities Available Cable Available, Electricity Available, Natural Gas Available
Waterfront Description None
View Other
Roof Type Composition
Street Surface Concrete
Accessibility None
Handicap Access None
Porch Enclosed, Rear Porch, Screened
Parking Type Attached, Driveway, Garage, Garage Door Opener, Garage Faces Side, Kitchen Level, Level Driveway
Total Parking Spaces 3
Building
Lot Description Landscaped, Level, Private
Story Three Or More
Foundation None
Sewer Public Sewer
Water Public
Architectural Style Traditional
Level or Stories Three Or More
Structure Type Wood Siding
New Construction No
Construction Status Resale
Schools
Elementary Schools Jackson - Atlanta
Middle Schools Willis A. Sutton
High Schools North Atlanta
Others
Senior Community no
Restrictions false
Tax ID 17 009500070326
Special Listing Condition None
Read Less Info
Want to know what your home might be worth? Contact us for a FREE valuation!

Our team is ready to help you sell your home for the highest possible price ASAP

Bought with Berkshire Hathaway HomeServices Georgia Properties

"My job is to find and attract mastery-based agents to the office, protect the culture, and make sure everyone is happy! "
GET MORE INFORMATION
Request More Info








