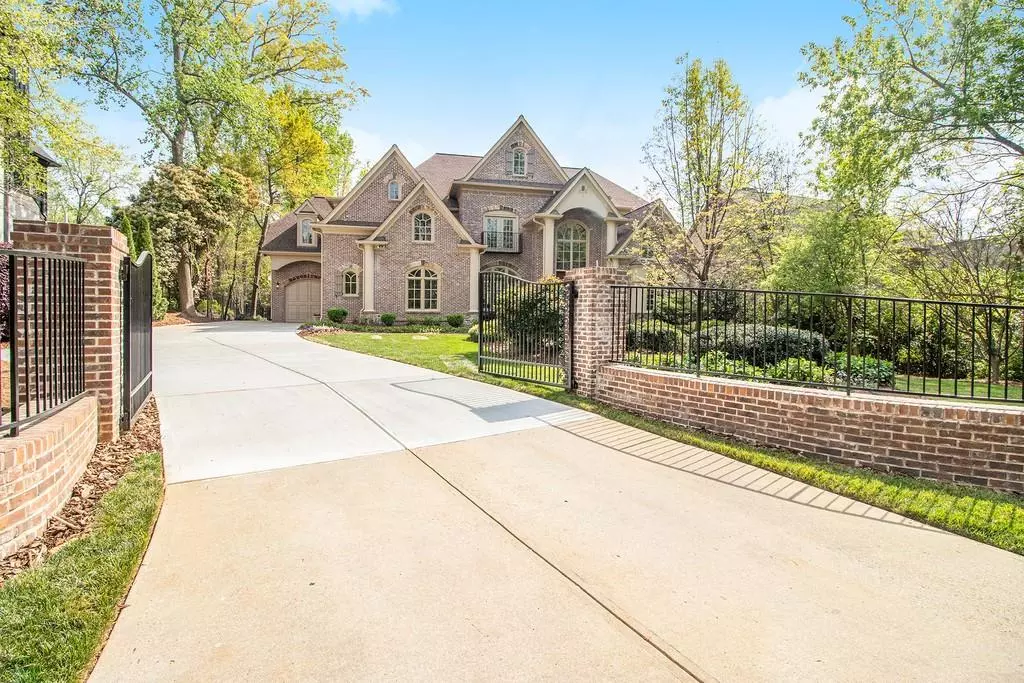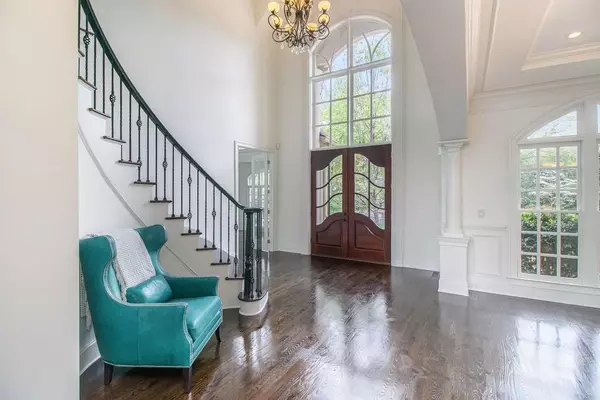$1,800,000
$1,895,000
5.0%For more information regarding the value of a property, please contact us for a free consultation.
7 Beds
7.5 Baths
8,000 SqFt
SOLD DATE : 05/13/2021
Key Details
Sold Price $1,800,000
Property Type Single Family Home
Sub Type Single Family Residence
Listing Status Sold
Purchase Type For Sale
Square Footage 8,000 sqft
Price per Sqft $225
Subdivision Brookhaven Oglethorpe Estates
MLS Listing ID 6866320
Sold Date 05/13/21
Style European, Traditional
Bedrooms 7
Full Baths 7
Half Baths 1
Construction Status Resale
HOA Y/N No
Originating Board FMLS API
Year Built 2003
Annual Tax Amount $15,074
Tax Year 2020
Lot Size 0.400 Acres
Acres 0.4
Property Description
Don't Miss Your Opportunity at Brookhaven Luxury!! This Gated 7 Bedroom 7.5 Bathroom Stunner is situated on one of Brookhaven's most Prestigious Avenues. Everything you could ask for including a Spacious Master-On-Main, Finished Terrace Level, Theater Room, Swimming Pool w/Jacuzzi, New Roof, & Back-Up Power Generator! All-Brick Facade & Towering Entry Greets you as you Stroll Down the New Driveway to a 3-Car Garage. Step into a Freshly Painted Open & Airy Plan w/ Gorgeous Spiraling Staircase, Majestic Creamy White Interior, Detailed Accents, & Gleaming Wood Floors. Work from home in the front facing Office/Study w/Cathedral Ceiling & Wall-To-Wall Built-In Shelving. 2-Story Light-Filled Fireside Great Room w/Coffered Ceilings & Wall of Windows. Flowing Floor Plan leads to Show-Stopping Kitchen Complete w/New LED Dimmable Lutron Lighting & Elegant Glass Pendants Over Elongated Bar, Enormous Fireside Cathedral Keeping Room, Breakfast Area, Butler's Pantry & Walk-In Pantry. Entertaining Deck Overlooks Manicured Private Backyard, Heated & Salinized Pool w/Jacuzzi, and Concrete Court. Coveted Master-on-Main sporting Double-Trayed Ceiling and Fireside Sitting Room. Spa-Like Master Bath w/Bidet & Large Walk-In Closet Outfitted w/Custom Closet System. 4 Spacious En-Suite Bedrooms on the Upper Level Overlooking Great Room Incl Front Juliet Balcony. Finished Terrace Level Perfect for Full In-Law Suite, Complete w/Theater, Double-Sided Fireplace, Custom Built-In Shelving & Desks Perfect for In-Home Learning/Working. Terrace Level Kitchen Walks Out to Covered Outdoor Patio Adjacent to Easy Pool-Accessible Exterior Full Bathroom & Storage Room. All Within Seconds & Minutes to Brookhaven's Finest Shopping/Dining, Capital City Club, Schools, & Buckhead!
Location
State GA
County Dekalb
Area 51 - Dekalb-West
Lake Name None
Rooms
Bedroom Description In-Law Floorplan, Master on Main, Sitting Room
Other Rooms None
Basement Daylight, Exterior Entry, Finished Bath, Finished, Full, Interior Entry
Main Level Bedrooms 1
Dining Room Seats 12+, Butlers Pantry
Interior
Interior Features High Ceilings 10 ft Main, Entrance Foyer 2 Story, Bookcases, Cathedral Ceiling(s), Central Vacuum, Coffered Ceiling(s), Double Vanity, Disappearing Attic Stairs, High Speed Internet, Beamed Ceilings, Tray Ceiling(s), Walk-In Closet(s)
Heating Central, Natural Gas, Zoned
Cooling Zoned
Flooring Carpet, Hardwood, Other
Fireplaces Number 4
Fireplaces Type Basement, Double Sided, Great Room, Keeping Room, Master Bedroom
Window Features None
Appliance Dishwasher, Disposal, Gas Water Heater, Gas Cooktop, Gas Oven, Range Hood
Laundry In Kitchen, Laundry Room, Main Level, Other
Exterior
Exterior Feature Private Yard, Rear Stairs, Storage, Balcony, Courtyard
Parking Features Attached, Covered, Driveway, Garage, Kitchen Level, Level Driveway, Garage Faces Side
Garage Spaces 3.0
Fence Back Yard, Fenced, Wrought Iron
Pool In Ground
Community Features Airport/Runway, Country Club, Gated, Golf, Spa/Hot Tub, Near Trails/Greenway, Park, Pool, Sidewalks, Tennis Court(s), Near Schools, Near Shopping
Utilities Available Cable Available, Electricity Available, Natural Gas Available, Phone Available, Sewer Available, Water Available
Waterfront Description None
View City
Roof Type Composition, Shingle
Street Surface None
Accessibility None
Handicap Access None
Porch Covered, Deck, Front Porch, Patio
Total Parking Spaces 9
Private Pool true
Building
Lot Description Back Yard, Level, Landscaped, Private, Sloped, Front Yard
Story Three Or More
Sewer Public Sewer
Water Public
Architectural Style European, Traditional
Level or Stories Three Or More
Structure Type Brick 4 Sides
New Construction No
Construction Status Resale
Schools
Elementary Schools Ashford Park
Middle Schools Chamblee
High Schools Chamblee Charter
Others
Senior Community no
Restrictions false
Tax ID 18 276 08 007
Special Listing Condition None
Read Less Info
Want to know what your home might be worth? Contact us for a FREE valuation!

Our team is ready to help you sell your home for the highest possible price ASAP

Bought with Atlanta Fine Homes Sotheby's International
"My job is to find and attract mastery-based agents to the office, protect the culture, and make sure everyone is happy! "
GET MORE INFORMATION
Request More Info








