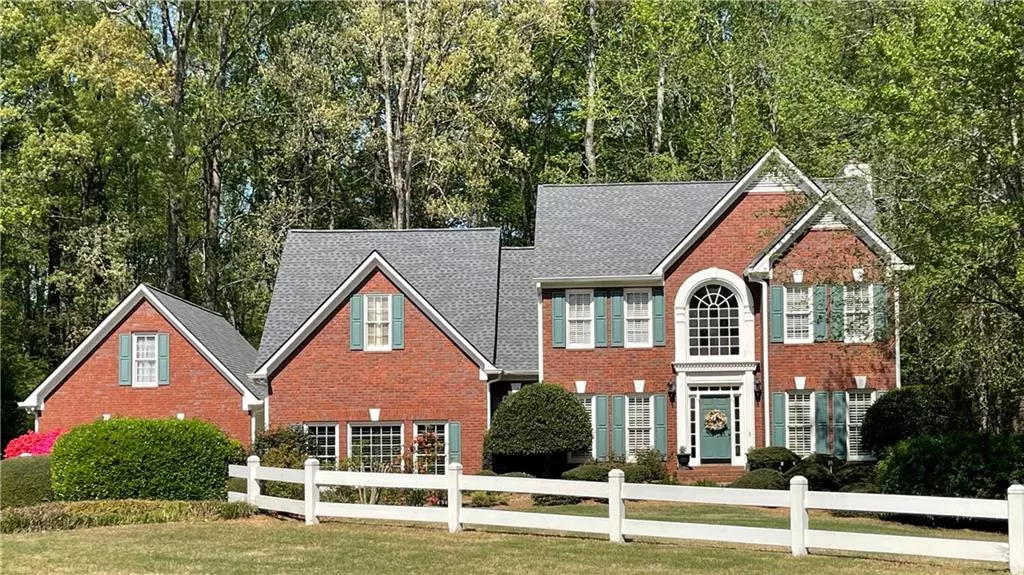$450,000
$450,000
For more information regarding the value of a property, please contact us for a free consultation.
5 Beds
3.5 Baths
3,624 SqFt
SOLD DATE : 06/30/2021
Key Details
Sold Price $450,000
Property Type Single Family Home
Sub Type Single Family Residence
Listing Status Sold
Purchase Type For Sale
Square Footage 3,624 sqft
Price per Sqft $124
Subdivision The Gates
MLS Listing ID 6868501
Sold Date 06/30/21
Style Traditional
Bedrooms 5
Full Baths 3
Half Baths 1
Construction Status Resale
HOA Fees $600
HOA Y/N Yes
Originating Board FMLS API
Year Built 1991
Annual Tax Amount $940
Tax Year 2020
Lot Size 1.840 Acres
Acres 1.84
Property Description
Sitting on almost 2 acres, this beautiful home makes you feel like you're surrounded by your own private park w/ a babbling creek in the backyard. This former model home features 5 bedrooms, 3.5 baths, and a 3 car garage. The main level has a guest bedroom with its own en suite, Also on main is a movie room, formal dining, & flex space which could be used as an office, play area, or formal living. The family room directly off the kitchen provides a nice open concept floor plan w/ French doors to a 200 sq. ft. 4-season sunroom - the perfect place for your morning coffee! Venture upstairs to find the oversize owners suite w/ a fire place & jacuzzi tub! Also upstairs are 3 spacious secondary bedrooms and a full bath. This lot features a 1.84 acres, a creek, quaint seating areas with shrubs and bushes that provide gorgeous blooms all year long! Above the 3 car garage is a large bonus space that could easily be converted into additional living quarters! The Gates is a swim/tennis community and is conveniently located to many shops, restaurants, great schools, parks and only minutes from Lake Lanier. Just 1.5 miles from Hwy 400 makes for a quick commute to the city.
Location
State GA
County Forsyth
Area 221 - Forsyth County
Lake Name None
Rooms
Bedroom Description Oversized Master, Sitting Room
Other Rooms None
Basement Crawl Space
Main Level Bedrooms 1
Dining Room Open Concept, Separate Dining Room
Interior
Interior Features Bookcases, Disappearing Attic Stairs, Double Vanity, Entrance Foyer 2 Story, High Ceilings 9 ft Main, High Ceilings 9 ft Upper, High Speed Internet, His and Hers Closets, Tray Ceiling(s), Walk-In Closet(s), Wet Bar
Heating Central, Natural Gas
Cooling Ceiling Fan(s), Central Air, Whole House Fan
Flooring Carpet, Hardwood, Vinyl
Fireplaces Number 3
Fireplaces Type Family Room, Gas Log, Gas Starter, Master Bedroom, Other Room
Window Features Insulated Windows, Plantation Shutters
Appliance Dishwasher, Dryer, Electric Cooktop, Electric Oven, Gas Water Heater, Microwave, Refrigerator, Self Cleaning Oven, Washer
Laundry Main Level
Exterior
Exterior Feature Courtyard, Rear Stairs
Garage Detached, Garage, Garage Door Opener, Garage Faces Side, Level Driveway
Garage Spaces 3.0
Fence Front Yard
Pool None
Community Features Clubhouse, Homeowners Assoc, Near Schools, Near Shopping, Near Trails/Greenway, Playground, Pool, Street Lights, Tennis Court(s)
Utilities Available Cable Available, Electricity Available, Natural Gas Available, Underground Utilities, Water Available
Waterfront Description Creek
View Other
Roof Type Composition, Shingle
Street Surface Paved
Accessibility None
Handicap Access None
Porch Deck, Patio
Parking Type Detached, Garage, Garage Door Opener, Garage Faces Side, Level Driveway
Total Parking Spaces 3
Building
Lot Description Back Yard, Corner Lot, Front Yard, Landscaped, Level, Wooded
Story Two
Sewer Septic Tank
Water Public
Architectural Style Traditional
Level or Stories Two
Structure Type Brick Front
New Construction No
Construction Status Resale
Schools
Elementary Schools Mashburn
Middle Schools Lakeside - Forsyth
High Schools Forsyth Central
Others
HOA Fee Include Reserve Fund, Swim/Tennis
Senior Community no
Restrictions true
Tax ID 174 101
Special Listing Condition None
Read Less Info
Want to know what your home might be worth? Contact us for a FREE valuation!

Our team is ready to help you sell your home for the highest possible price ASAP

Bought with Ansley Atlanta Real Estate

"My job is to find and attract mastery-based agents to the office, protect the culture, and make sure everyone is happy! "
GET MORE INFORMATION
Request More Info





