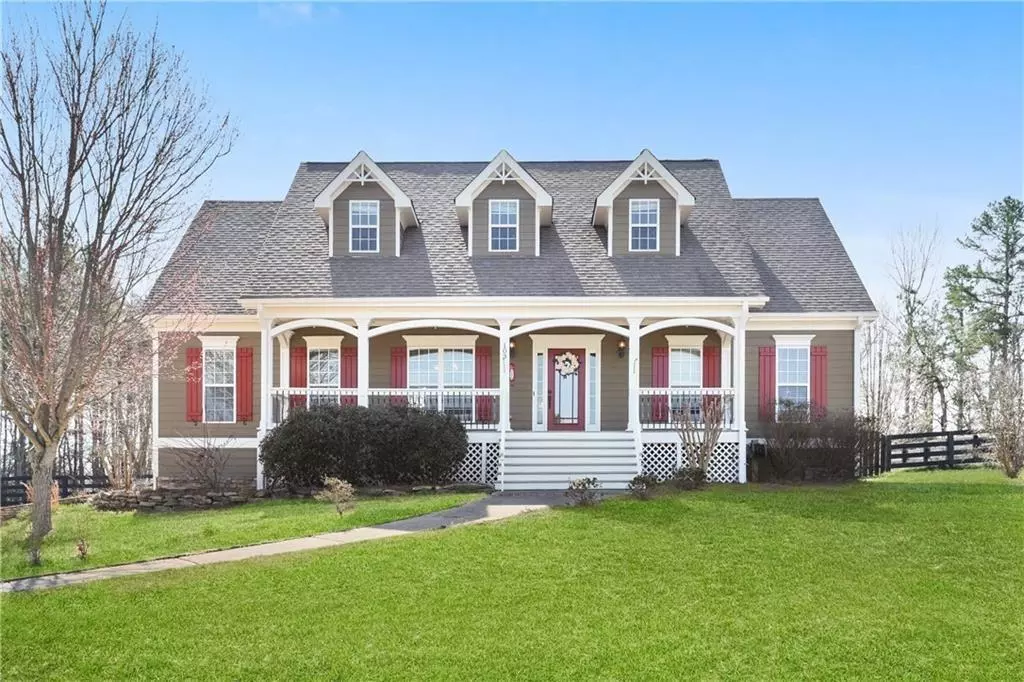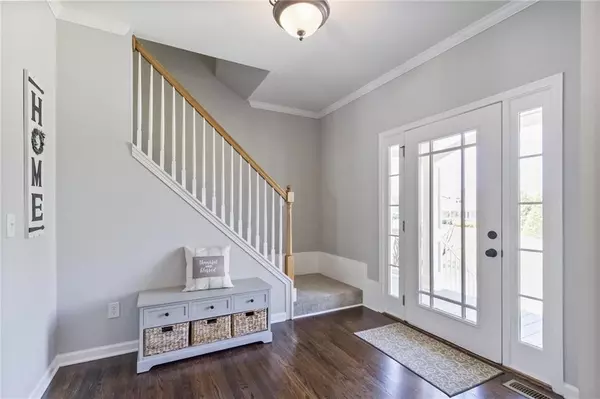$375,000
$350,000
7.1%For more information regarding the value of a property, please contact us for a free consultation.
5 Beds
4 Baths
2,246 SqFt
SOLD DATE : 05/21/2021
Key Details
Sold Price $375,000
Property Type Single Family Home
Sub Type Single Family Residence
Listing Status Sold
Purchase Type For Sale
Square Footage 2,246 sqft
Price per Sqft $166
Subdivision Silver Creek
MLS Listing ID 6865460
Sold Date 05/21/21
Style Cottage
Bedrooms 5
Full Baths 4
Construction Status Resale
HOA Fees $120
HOA Y/N Yes
Originating Board FMLS API
Year Built 2004
Annual Tax Amount $2,885
Tax Year 2020
Lot Size 1.070 Acres
Acres 1.07
Property Description
Nestled in Silver Creek is this newly renovated 5 bedroom/4 bath home with breathtaking views of the mountains from your front porch. As you step inside, notice the open floor layout with vaulted ceilings in the family room and separate breakfast room. Renovations include granite countertops, subway tiles, white kitchen cabinets, refinished hardwoods throughout the main level and newly painted interior and exterior. The Master on main features a high tray ceiling, his and her walk-in closets and a spacious dual vanity ensuite master bath with separate shower and garden tub. The finished In-Law Suite in the basement has its own kitchen, bathroom and laundry. Enjoy the serenity of this privacy fenced wooded lot spanning over an acre; unique features include a 17x25 shed with running utilities, great for storage, woodworking, or anything you can imagine. The spacious 2 car garage (30x32) has built in storage areas and room for your largest vehicles. Upstairs reveals an oversized 4th bedroom and spacious ensuite bathroom. Conveniently located just minutes away from I-575, the restaurants and shoppes at Downtown Canton, Etowah River & Waleska Park and Callahan Golf Course.
Location
State GA
County Cherokee
Area 111 - Cherokee County
Lake Name None
Rooms
Bedroom Description In-Law Floorplan, Master on Main, Split Bedroom Plan
Other Rooms Outbuilding
Basement Daylight, Driveway Access, Interior Entry
Main Level Bedrooms 3
Dining Room Open Concept, Seats 12+
Interior
Interior Features Double Vanity, Entrance Foyer, High Ceilings 9 ft Main, High Speed Internet, His and Hers Closets, Tray Ceiling(s), Walk-In Closet(s)
Heating Other
Cooling Other
Flooring Other
Fireplaces Number 1
Fireplaces Type Factory Built, Gas Log, Living Room
Window Features None
Appliance Other
Laundry In Basement, Laundry Room, Lower Level, Main Level
Exterior
Exterior Feature Private Yard, Storage
Garage Drive Under Main Level, Garage, Garage Faces Side, Level Driveway
Garage Spaces 2.0
Fence Back Yard, Fenced, Invisible, Wood
Pool None
Community Features Sidewalks
Utilities Available Cable Available, Electricity Available, Phone Available, Underground Utilities, Water Available
View Mountain(s)
Roof Type Composition, Shingle
Street Surface Asphalt
Accessibility None
Handicap Access None
Porch Deck, Front Porch
Parking Type Drive Under Main Level, Garage, Garage Faces Side, Level Driveway
Total Parking Spaces 2
Building
Lot Description Back Yard, Front Yard, Landscaped, Level
Story One and One Half
Sewer Septic Tank
Water Public
Architectural Style Cottage
Level or Stories One and One Half
Structure Type Frame, Other
New Construction No
Construction Status Resale
Schools
Elementary Schools R.M. Moore
Middle Schools Teasley
High Schools Cherokee
Others
Senior Community no
Restrictions false
Tax ID 13N05A 002
Special Listing Condition None
Read Less Info
Want to know what your home might be worth? Contact us for a FREE valuation!

Our team is ready to help you sell your home for the highest possible price ASAP

Bought with Weddington Realty, LLC.

"My job is to find and attract mastery-based agents to the office, protect the culture, and make sure everyone is happy! "
GET MORE INFORMATION
Request More Info








