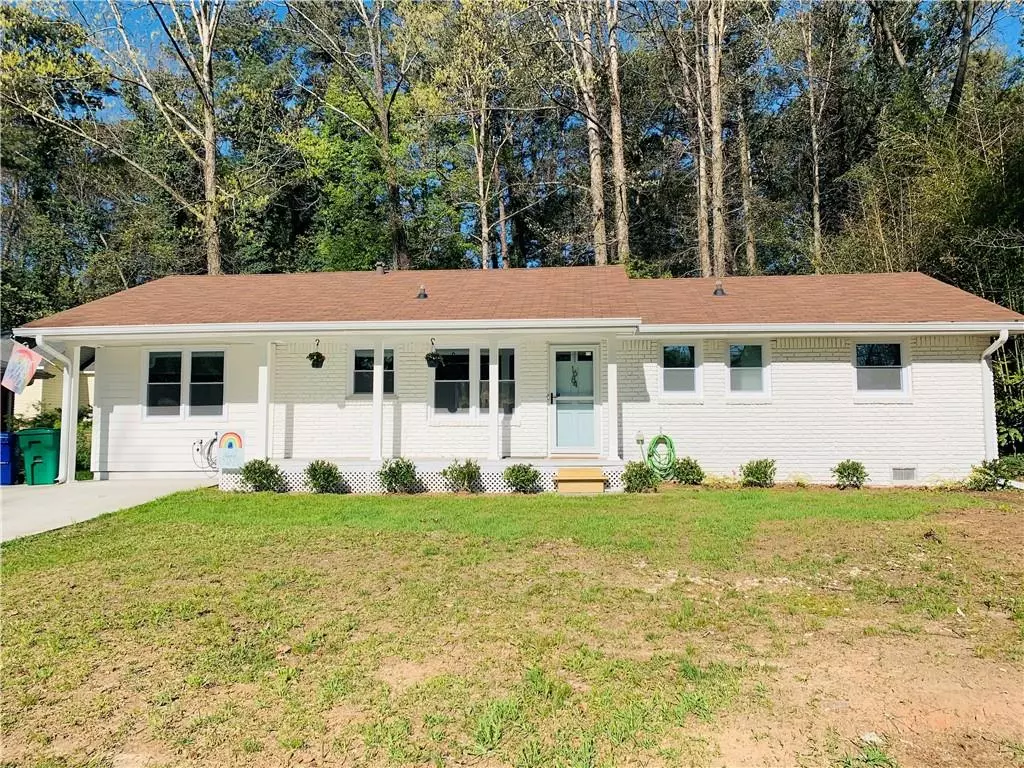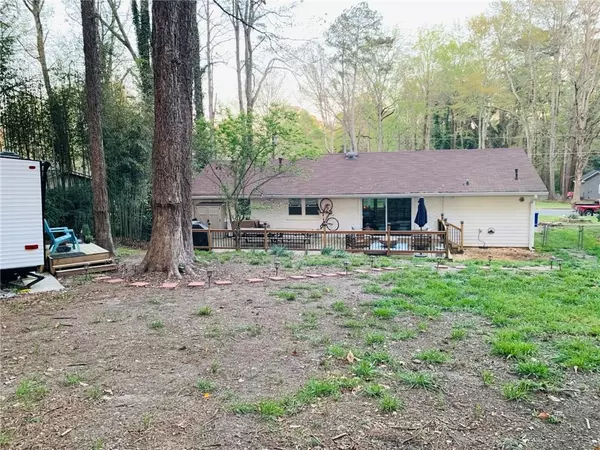$348,000
$350,000
0.6%For more information regarding the value of a property, please contact us for a free consultation.
3 Beds
2 Baths
1,400 SqFt
SOLD DATE : 05/12/2021
Key Details
Sold Price $348,000
Property Type Single Family Home
Sub Type Single Family Residence
Listing Status Sold
Purchase Type For Sale
Square Footage 1,400 sqft
Price per Sqft $248
Subdivision Winchester Heights
MLS Listing ID 6862826
Sold Date 05/12/21
Style Ranch, Traditional
Bedrooms 3
Full Baths 2
Construction Status Resale
HOA Y/N No
Originating Board FMLS API
Year Built 1962
Annual Tax Amount $3,470
Tax Year 2020
Lot Size 0.300 Acres
Acres 0.3
Property Description
Lechef has cooked up the most spectacular home with the ingredients that you would not even imagine. Come salivate and plan to own the keys to this charmer! Split bedroom plan with primary bedroom #1 and workout or siting area and such a sparkling tiled and breath taking bathroom with large vanity, linen closet. Top of the line kitchen with beautiful cabinetry, in-mount sink, granite counters and over the top appliances including gas convection oven and 5 burner with griddle stove. Oh my.. the family room and yes, oversized, overlooks magnificent backyard and grand deck that will cease to amaze you. Check out the back where a legal camper (it is for sale) is located with water and electricity.As you roaming down the hallway, notice all of the beautiful hardwood floors. Second bedroom is across from a what-a-spacious bath with a shower to please the pickiest, perfect extended vanity and entrance from the hall and 2nd Primary bedroom rounding out the 3 bedrooms. Now check out that walk-in closet. Concluding down the hallway is a laundry room with built in counter and an abundance of space. Updated systems, nest thermostat, ring doorbell, upgraded lighting and custom shades makes this technology driven home a perfect 10!
Location
State GA
County Dekalb
Area 41 - Dekalb-East
Lake Name None
Rooms
Bedroom Description Master on Main, Oversized Master, Split Bedroom Plan
Other Rooms None
Basement Crawl Space
Main Level Bedrooms 3
Dining Room None
Interior
Interior Features Walk-In Closet(s)
Heating Central, Natural Gas
Cooling Ceiling Fan(s), Central Air
Flooring Ceramic Tile, Hardwood
Fireplaces Type None
Window Features Insulated Windows
Appliance Dishwasher, Gas Range, Microwave, Refrigerator, Self Cleaning Oven, Tankless Water Heater
Laundry Laundry Room, Main Level
Exterior
Garage Driveway
Fence Back Yard, Chain Link, Fenced
Pool None
Community Features None
Utilities Available Cable Available, Electricity Available, Natural Gas Available, Phone Available, Sewer Available, Water Available
View Other
Roof Type Composition, Shingle
Street Surface Asphalt
Accessibility None
Handicap Access None
Porch Deck, Front Porch
Total Parking Spaces 4
Building
Lot Description Front Yard, Sloped
Story One
Sewer Public Sewer
Water Public
Architectural Style Ranch, Traditional
Level or Stories One
Structure Type Brick 4 Sides
New Construction No
Construction Status Resale
Schools
Elementary Schools Brockett
Middle Schools Tucker
High Schools Tucker
Others
Senior Community no
Restrictions false
Tax ID 18 166 02 048
Special Listing Condition None
Read Less Info
Want to know what your home might be worth? Contact us for a FREE valuation!

Our team is ready to help you sell your home for the highest possible price ASAP

Bought with Compass

"My job is to find and attract mastery-based agents to the office, protect the culture, and make sure everyone is happy! "
GET MORE INFORMATION
Request More Info








