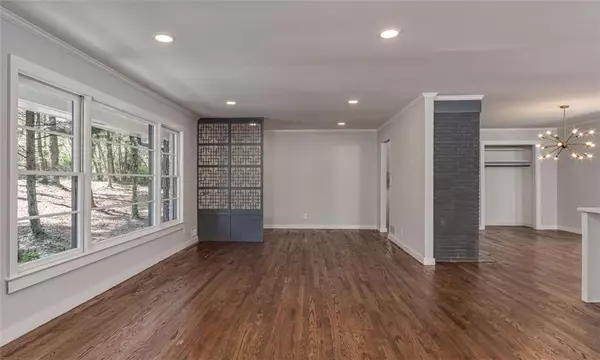$525,000
$499,000
5.2%For more information regarding the value of a property, please contact us for a free consultation.
4 Beds
3 Baths
2,830 SqFt
SOLD DATE : 04/30/2021
Key Details
Sold Price $525,000
Property Type Single Family Home
Sub Type Single Family Residence
Listing Status Sold
Purchase Type For Sale
Square Footage 2,830 sqft
Price per Sqft $185
Subdivision Smoke Rise
MLS Listing ID 6860790
Sold Date 04/30/21
Style Contemporary/Modern
Bedrooms 4
Full Baths 3
Construction Status Updated/Remodeled
HOA Y/N No
Originating Board FMLS API
Year Built 1962
Annual Tax Amount $2,589
Tax Year 2020
Lot Size 1.300 Acres
Acres 1.3
Property Description
Outstanding renovation in the sought after community of Smoke Rise! Designer Dawn Valdez, of Blue Dawn Design, incorporates thoughtful color patterns and finishes throughout the home to extenuate its classic mid-century feel while also appealing to today's savvy buyer. This sprawling 4/3 split level home boasts 2 large living areas, an open kitchen featuring white quartz countertops, stainless steel appliances, eye-catching backsplash and large island offering additional seating plus plenty of space for food prep. As you make your way upstairs, you'll find a full bathroom conveniently adjacent to the first bedroom and an amazing primary bedroom with en suite showcasing cutting edge tile choices, walk-in shower, and double vanity with quartz countertops. Primary bedroom also has an adjoining bonus room, perfect for a dressing room or home office, 2 custom walk-in closets and built-in bookcase. Downstairs offers laundry room, full bathroom, 2 additional bedrooms and a sun-filled bonus room that opens to the backyard. You'll be pleasantly surprised to also find a large room, perfect for storage, a workshop or crafting room. This gem sits on a massive 1.3 acre lot providing privacy and plenty of room for gatherings and outdoor entertainment. Short walk down Glacier Drive to Smoke Rise Pool & Racquet Club. Brand new Smoke Rise Elementary opening Fall 2021! Minutes to restaurants, shopping, downtown Tucker & Stone Mountain Park.
Location
State GA
County Dekalb
Area 41 - Dekalb-East
Lake Name None
Rooms
Bedroom Description Other
Other Rooms Shed(s)
Basement None
Dining Room Open Concept
Interior
Interior Features Beamed Ceilings, Disappearing Attic Stairs, Double Vanity, His and Hers Closets, Low Flow Plumbing Fixtures, Walk-In Closet(s), Other
Heating Central
Cooling Central Air
Flooring Ceramic Tile, Hardwood
Fireplaces Number 1
Fireplaces Type Masonry, Other Room
Window Features None
Appliance Dishwasher, Gas Range, Refrigerator
Laundry In Hall, Laundry Room, Lower Level
Exterior
Exterior Feature Private Rear Entry, Private Yard
Garage Driveway, Kitchen Level, Level Driveway
Fence Back Yard, Chain Link
Pool None
Community Features Near Schools, Near Shopping, Pool, Tennis Court(s)
Utilities Available Cable Available, Electricity Available, Natural Gas Available, Phone Available, Water Available
Waterfront Description None
View Other
Roof Type Composition
Street Surface Asphalt
Accessibility None
Handicap Access None
Porch Front Porch, Patio, Rear Porch
Parking Type Driveway, Kitchen Level, Level Driveway
Total Parking Spaces 3
Building
Lot Description Back Yard, Corner Lot, Front Yard, Wooded
Story Multi/Split
Sewer Septic Tank
Water Public
Architectural Style Contemporary/Modern
Level or Stories Multi/Split
Structure Type Brick 4 Sides
New Construction No
Construction Status Updated/Remodeled
Schools
Elementary Schools Smoke Rise
Middle Schools Tucker
High Schools Tucker
Others
Senior Community no
Restrictions false
Tax ID 18 181 07 012
Special Listing Condition None
Read Less Info
Want to know what your home might be worth? Contact us for a FREE valuation!

Our team is ready to help you sell your home for the highest possible price ASAP

Bought with Compass

"My job is to find and attract mastery-based agents to the office, protect the culture, and make sure everyone is happy! "
GET MORE INFORMATION
Request More Info








