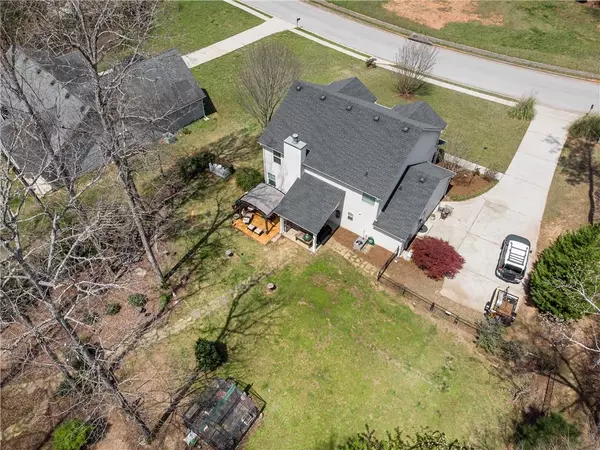$262,000
$250,000
4.8%For more information regarding the value of a property, please contact us for a free consultation.
3 Beds
2.5 Baths
2,232 SqFt
SOLD DATE : 05/10/2021
Key Details
Sold Price $262,000
Property Type Single Family Home
Sub Type Single Family Residence
Listing Status Sold
Purchase Type For Sale
Square Footage 2,232 sqft
Price per Sqft $117
Subdivision Shadowbrook Estates
MLS Listing ID 6866434
Sold Date 05/10/21
Style Traditional
Bedrooms 3
Full Baths 2
Half Baths 1
Construction Status Resale
HOA Fees $100
HOA Y/N Yes
Originating Board FMLS API
Year Built 2004
Annual Tax Amount $2,323
Tax Year 2020
Lot Size 0.650 Acres
Acres 0.65
Property Description
Pet friendly fully fenced in backyard with 5 gates! The backyard is backed up to a green space, which has a brook running through it along with mature plantings, trees and bushes all over the yard. At the edge of the large covered back porch, a stone walking path runs to the middle of the yard, under an arbor then looping around a tree. Two sheds near the path. A large wooden pergola swing, a hammock beside the swing & a deck with large metal covered pergola for additional seating. Beautifully maintained home with tons of curb appeal and a huge yard! Kitchen has been renovated with Quartz countertops, 2 pantries with pull out drawers & baskets, all lower cabinets have drawers, a cast iron porcelain sink with a touch sensor faucet. Samsung refrigerator, glass top stove with a double oven (pizza oven on top & larger conventional oven below), convection microwave oven, dishwasher, all in stainless steel. Kitchen floors are 9 mil laminate that are repeated at the back & French doors. Renovated laundry room with cabinets above the counter & a bank of drawers between the washer/dryer. Lots of room to hang clothes above & along one wall. Large closet pantry next to the laundry room. Master bedroom has a sitting room that could be easily converted into a home office. Master suite with large garden tub, separate shower, large walk in closet, linen closet, dual vanities & a separate water closet. Large linen closet just outside the master bedroom. Two large guest bedrooms with a large full bath in between. Lots of attic space for storage. Open floor plan from the kitchen, to the dining room, & living room. Living room has a gas fireplace. This beauty won’t last long!
Location
State GA
County Newton
Area 151 - Newton County
Lake Name None
Rooms
Bedroom Description Sitting Room
Other Rooms Shed(s)
Basement None
Dining Room Open Concept
Interior
Interior Features Walk-In Closet(s)
Heating Central
Cooling Central Air, Window Unit(s)
Flooring Carpet, Hardwood
Fireplaces Number 1
Fireplaces Type Living Room
Window Features None
Appliance Dishwasher, Double Oven, Electric Cooktop, Microwave, Refrigerator, Self Cleaning Oven, Washer
Laundry Lower Level
Exterior
Exterior Feature Storage
Garage Driveway
Fence Chain Link, Vinyl
Pool None
Community Features None
Utilities Available Cable Available, Electricity Available, Phone Available, Water Available
Waterfront Description Creek
View Other
Roof Type Composition
Street Surface Paved
Accessibility None
Handicap Access None
Porch Covered, Deck, Rear Porch
Parking Type Driveway
Total Parking Spaces 4
Building
Lot Description Back Yard, Borders US/State Park, Landscaped, Wooded
Story Two
Sewer Septic Tank
Water Public
Architectural Style Traditional
Level or Stories Two
Structure Type Vinyl Siding
New Construction No
Construction Status Resale
Schools
Elementary Schools Rocky Plains
Middle Schools Indian Creek
High Schools Alcovy
Others
Senior Community no
Restrictions false
Tax ID 0032B00000077000
Special Listing Condition None
Read Less Info
Want to know what your home might be worth? Contact us for a FREE valuation!

Our team is ready to help you sell your home for the highest possible price ASAP

Bought with Your Home Sold Guaranteed Realty, LLC.

"My job is to find and attract mastery-based agents to the office, protect the culture, and make sure everyone is happy! "
GET MORE INFORMATION
Request More Info








