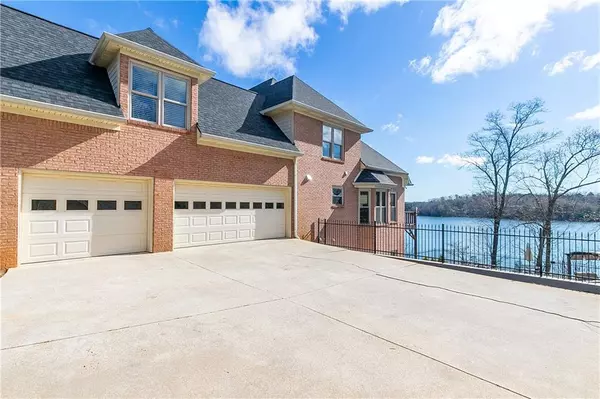$1,200,000
$1,200,000
For more information regarding the value of a property, please contact us for a free consultation.
3 Beds
3.5 Baths
3,508 SqFt
SOLD DATE : 04/21/2021
Key Details
Sold Price $1,200,000
Property Type Single Family Home
Sub Type Single Family Residence
Listing Status Sold
Purchase Type For Sale
Square Footage 3,508 sqft
Price per Sqft $342
Subdivision Sidney On Lanier
MLS Listing ID 6855129
Sold Date 04/21/21
Style European, Traditional
Bedrooms 3
Full Baths 3
Half Baths 1
Construction Status Resale
HOA Y/N No
Originating Board FMLS API
Year Built 2000
Annual Tax Amount $8,970
Tax Year 2020
Lot Size 1.100 Acres
Acres 1.1
Property Description
VIEWS VIEWS VIEWS! All you see when you walk in the front door is the lake! There are 2 stories of windows on the lake side of the home with one of the best views on Lake Lanier (I kid you not). This UNBELIEVABLE lake home has an open concept on the main level that encompasses the kitchen, great room and dining room. What an AMAZING home to entertain in or just chill out and admire the views. The kitchen is the heart beat of the home and also a cool gathering place. The appliances are top of the line and the perfect area to cook, chat, drink wine and just enjoy each others company. You will find this home isn't a formal home, just tastefully decorated to today's lake chic where you don't have to do any redecorating, just move right in! The kitchen, flooring on the main level, light fixtures, fireplace surround and mantle and master bath have all been recently remodeled. The upper level has 2 large bedrooms and baths plus a bonus room that can be used as a bunk room, exercise room, office or playroom. But WAIT, there's more!!! If you need additional space, you have 1979 square feet in the unfinished terrace level (with killer lake views too!) that you can finish to your heart's desire. Walk out from the terrace level to a sparkling pool, YES A POOL, that is sometimes a challenge to find on the lake. The 3 car garage is perfect for storage and there is also a detached build for lake toys. The owner has paved a concrete path all the way from the house to the dock for easy access. The Corp line is in the water at this property so no worries about encroaching on Corp property. You'll LOVE the new dock and the DEEP water at the dock.
Location
State GA
County Hall
Area 261 - Hall County
Lake Name Lanier
Rooms
Bedroom Description Master on Main
Other Rooms None
Basement Bath/Stubbed, Daylight, Exterior Entry, Full, Interior Entry
Main Level Bedrooms 1
Dining Room Seats 12+, Separate Dining Room
Interior
Interior Features Bookcases, Double Vanity, Entrance Foyer, Entrance Foyer 2 Story, High Speed Internet, Tray Ceiling(s), Walk-In Closet(s)
Heating Heat Pump, Natural Gas, Zoned
Cooling Ceiling Fan(s), Central Air, Heat Pump, Zoned
Flooring Carpet, Ceramic Tile, Hardwood
Fireplaces Number 1
Fireplaces Type Factory Built, Family Room, Gas Log
Window Features Insulated Windows
Appliance Dishwasher, Double Oven, Gas Cooktop, Gas Water Heater, Microwave, Range Hood
Laundry Laundry Room, Main Level
Exterior
Exterior Feature Private Front Entry, Private Yard
Garage Attached, Driveway, Garage, Garage Faces Side, Level Driveway, Parking Pad
Garage Spaces 3.0
Fence Back Yard
Pool In Ground, Vinyl
Community Features Boating, Fishing, Lake, Powered Boats Allowed, Street Lights
Utilities Available Cable Available, Electricity Available, Natural Gas Available, Underground Utilities, Water Available
Waterfront Description Lake, Lake Front
Roof Type Composition
Street Surface Paved
Accessibility Accessible Approach with Ramp, Grip-Accessible Features
Handicap Access Accessible Approach with Ramp, Grip-Accessible Features
Porch Deck, Front Porch
Parking Type Attached, Driveway, Garage, Garage Faces Side, Level Driveway, Parking Pad
Total Parking Spaces 8
Private Pool true
Building
Lot Description Back Yard, Borders US/State Park, Cul-De-Sac, Front Yard, Landscaped, Private
Story One and One Half
Sewer Septic Tank
Water Public
Architectural Style European, Traditional
Level or Stories One and One Half
Structure Type Brick 4 Sides
New Construction No
Construction Status Resale
Schools
Elementary Schools Centennial Arts Academy
Middle Schools Gainesville
High Schools Gainesville
Others
Senior Community no
Restrictions false
Tax ID 10094 000044
Special Listing Condition None
Read Less Info
Want to know what your home might be worth? Contact us for a FREE valuation!

Our team is ready to help you sell your home for the highest possible price ASAP

Bought with EXP Realty, LLC.

"My job is to find and attract mastery-based agents to the office, protect the culture, and make sure everyone is happy! "
GET MORE INFORMATION
Request More Info








