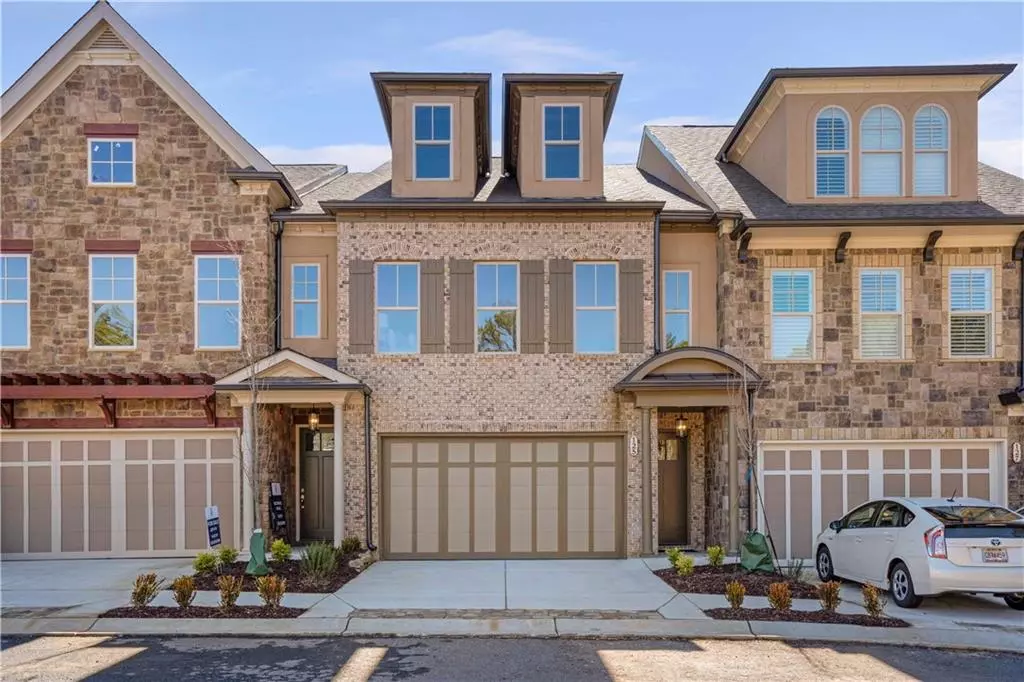$585,900
$585,900
For more information regarding the value of a property, please contact us for a free consultation.
3 Beds
3.5 Baths
2,772 SqFt
SOLD DATE : 05/14/2021
Key Details
Sold Price $585,900
Property Type Townhouse
Sub Type Townhouse
Listing Status Sold
Purchase Type For Sale
Square Footage 2,772 sqft
Price per Sqft $211
Subdivision Tuscany Village
MLS Listing ID 6856270
Sold Date 05/14/21
Style European, Townhouse
Bedrooms 3
Full Baths 3
Half Baths 1
Construction Status New Construction
HOA Fees $250
HOA Y/N Yes
Originating Board FMLS API
Year Built 2020
Annual Tax Amount $568
Tax Year 2019
Lot Size 1,306 Sqft
Acres 0.03
Property Description
CURRENT MODEL HOME! GATED n'hood close to DT Woodstock & Dupree Park. Looking for TH living w/ features that mimic high end homes?? WELCOME HOME. Close in 30 days to receive $7500 in CC w/ builder's preferred lender! Italian inspired architecture. Impeccable finishes & details only found in custom construction. 10' ceilings & 8' doors on main, rounded corners, 5" engineered H/W flrs, curved staircase that open the 1st floor to the 2nd. Covered rear patio . N'hood Dog Park!, Covered Gathering Pavilion & Bocce Ball court. ELEVATOR will install in this unit April 2021! Visit us on site Tues-Saturday (11a-5pm) or Sun (1-5pm) for a personal tour of the n'hood. Call for an after hours appt. Gate closes at 7pm.
Location
State GA
County Cherokee
Area 113 - Cherokee County
Lake Name None
Rooms
Bedroom Description Oversized Master, Split Bedroom Plan
Other Rooms None
Basement None
Dining Room Open Concept, Seats 12+
Interior
Interior Features Coffered Ceiling(s), Disappearing Attic Stairs, Entrance Foyer, High Ceilings 9 ft Upper, High Ceilings 10 ft Main, High Speed Internet, His and Hers Closets, Low Flow Plumbing Fixtures
Heating Central, Forced Air, Natural Gas
Cooling Ceiling Fan(s), Central Air, Zoned
Flooring Carpet, Ceramic Tile, Hardwood
Fireplaces Number 1
Fireplaces Type Factory Built, Family Room, Gas Log
Window Features Insulated Windows
Appliance Dishwasher, ENERGY STAR Qualified Appliances, Gas Cooktop, Gas Water Heater, Microwave
Laundry In Hall, Laundry Room, Upper Level
Exterior
Exterior Feature None
Parking Features Garage, Garage Door Opener, Garage Faces Front, Kitchen Level, Level Driveway
Garage Spaces 2.0
Fence None
Pool None
Community Features Dog Park, Gated, Homeowners Assoc, Sidewalks, Street Lights
Utilities Available Cable Available, Electricity Available, Natural Gas Available, Sewer Available, Underground Utilities, Water Available
Waterfront Description None
View Other
Roof Type Composition
Street Surface Asphalt, Paved
Accessibility Accessible Elevator Installed, Accessible Entrance
Handicap Access Accessible Elevator Installed, Accessible Entrance
Porch Covered, Patio, Rear Porch
Total Parking Spaces 2
Building
Lot Description Front Yard, Landscaped, Level
Story Two
Sewer Public Sewer
Water Private
Architectural Style European, Townhouse
Level or Stories Two
Structure Type Brick 3 Sides, Stone, Stucco
New Construction No
Construction Status New Construction
Schools
Elementary Schools Arnold Mill
Middle Schools Mill Creek
High Schools River Ridge
Others
HOA Fee Include Maintenance Structure, Maintenance Grounds, Reserve Fund, Termite, Trash
Senior Community no
Restrictions false
Tax ID 15N18D 485
Ownership Fee Simple
Financing no
Special Listing Condition None
Read Less Info
Want to know what your home might be worth? Contact us for a FREE valuation!

Our team is ready to help you sell your home for the highest possible price ASAP

Bought with Velocity Real Estate, LLC
"My job is to find and attract mastery-based agents to the office, protect the culture, and make sure everyone is happy! "
GET MORE INFORMATION
Request More Info








