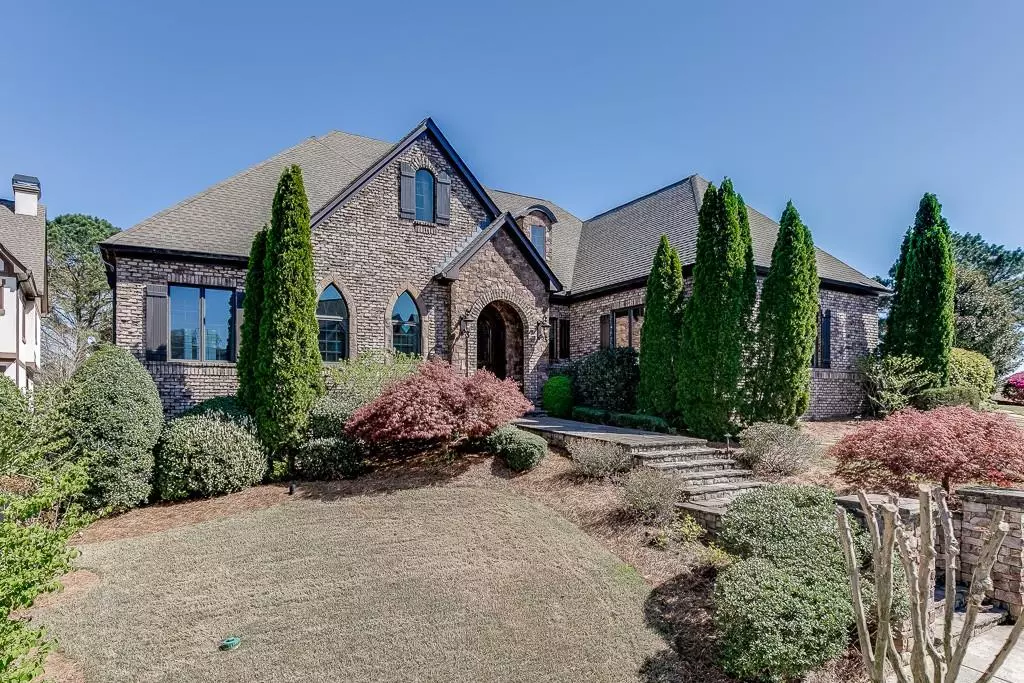$889,800
$889,800
For more information regarding the value of a property, please contact us for a free consultation.
3 Beds
4 Baths
5,742 SqFt
SOLD DATE : 06/01/2021
Key Details
Sold Price $889,800
Property Type Single Family Home
Sub Type Single Family Residence
Listing Status Sold
Purchase Type For Sale
Square Footage 5,742 sqft
Price per Sqft $154
Subdivision Chateau Elan
MLS Listing ID 6862365
Sold Date 06/01/21
Style European
Bedrooms 3
Full Baths 3
Half Baths 2
Construction Status Resale
HOA Fees $3,092
HOA Y/N No
Originating Board FMLS API
Year Built 2006
Annual Tax Amount $8,412
Tax Year 2020
Lot Size 9,583 Sqft
Acres 0.22
Property Description
CUSTOM-built from top to bottom with top-of-the-line fixtures, appliances, and building materials. Unsurpassed quality. RANCH home with FOUR CAR garage and generous driveway that adjoins perpetual green space. Spectacular, panoramic golf views are everywhere! Sexy master suite has private, fireside porch, spa bath w/steam shower, heated floors, and two huge, custom walk-in closets. Terrace level media room is incredible!! New, state-of-the-art screen and projector, Marantz ampliphiers, Bower Wilkins speakers, floating, sound proof walls, and luxurious furnishings. Pub-style bar with kitchenette (full size refrigerator, dishwasher, microwave, warming drawer) Beautiful, temperature-controlled wine cellar. Climate contolled workshop and addtional space for golf cart storage. Office/library with French pocket doors. Second, covered rear porch and flagstone patio with gas grill. One-year-old HVACs with integrated air purification and UV light to kill viruses.(Paid $40,000 for these.) Quietest outdoor units ever!! Dual Rinnai tankless water heaters. Maintenance-free, four sides brick and Pella aluminum casement windows throughout. Two central vacuum systems. New, salt water hot tub. Two year old high-end washer and dryer. Surround sound in may rooms with indididual controls. Security cameras that record onto hsrd drive, Ring doorbell, remote access ability. ELEVATOR to all three levels including attic which offers great storage. The upgrades and features list goes on and on!! MUST SEE!! HOA fees include year round lawn maintenance. 12,000 square foot Sports Center with full gym, fitness classes, indoor basketball/pickleball court, indoor walking track, tennis courts, and Jr. Olympic pool with double loop slide are a short golf cart ride away.
Location
State GA
County Gwinnett
Area 62 - Gwinnett County
Lake Name None
Rooms
Bedroom Description Master on Main, Split Bedroom Plan, Other
Other Rooms None
Basement Daylight, Exterior Entry, Finished, Full, Interior Entry
Main Level Bedrooms 2
Dining Room None
Interior
Interior Features Central Vacuum, Double Vanity, Elevator, Entrance Foyer, High Ceilings 10 ft Main, Low Flow Plumbing Fixtures, Walk-In Closet(s), Wet Bar
Heating Central, Forced Air, Natural Gas, Zoned
Cooling Central Air, Zoned, Other
Flooring Carpet, Ceramic Tile, Hardwood
Fireplaces Number 2
Fireplaces Type Family Room, Outside
Window Features Insulated Windows, Shutters
Appliance Dishwasher, Disposal, Double Oven, Dryer, Electric Water Heater, Gas Cooktop, Microwave, Refrigerator, Self Cleaning Oven, Tankless Water Heater, Washer, Other
Laundry Main Level
Exterior
Exterior Feature Balcony, Gas Grill
Garage Attached, Garage
Garage Spaces 4.0
Fence None
Pool None
Community Features Dog Park, Fitness Center, Gated, Homeowners Assoc, Pickleball, Sidewalks, Street Lights, Swim Team, Tennis Court(s), Other
Utilities Available Cable Available, Electricity Available, Natural Gas Available, Phone Available, Sewer Available, Water Available
Waterfront Description None
View Golf Course
Roof Type Composition
Street Surface Paved
Accessibility None
Handicap Access None
Porch Covered, Front Porch, Screened
Parking Type Attached, Garage
Total Parking Spaces 4
Building
Lot Description Level, On Golf Course
Story Two
Sewer Public Sewer
Water Public
Architectural Style European
Level or Stories Two
Structure Type Brick 4 Sides, Stone
New Construction No
Construction Status Resale
Schools
Elementary Schools Duncan Creek
Middle Schools Osborne
High Schools Mill Creek
Others
HOA Fee Include Maintenance Grounds
Senior Community no
Restrictions false
Tax ID R3006 668
Ownership Fee Simple
Financing no
Special Listing Condition None
Read Less Info
Want to know what your home might be worth? Contact us for a FREE valuation!

Our team is ready to help you sell your home for the highest possible price ASAP

Bought with Polo Realty, Inc.

"My job is to find and attract mastery-based agents to the office, protect the culture, and make sure everyone is happy! "
GET MORE INFORMATION
Request More Info








