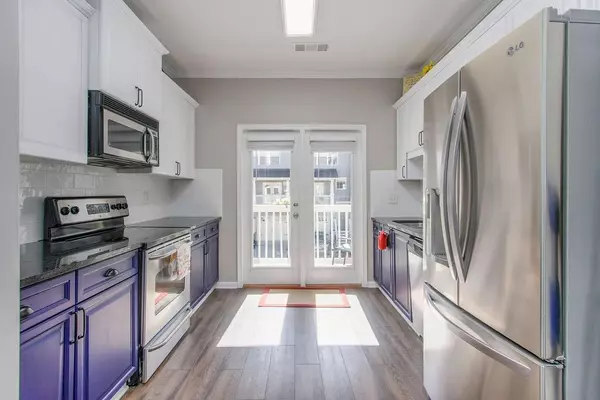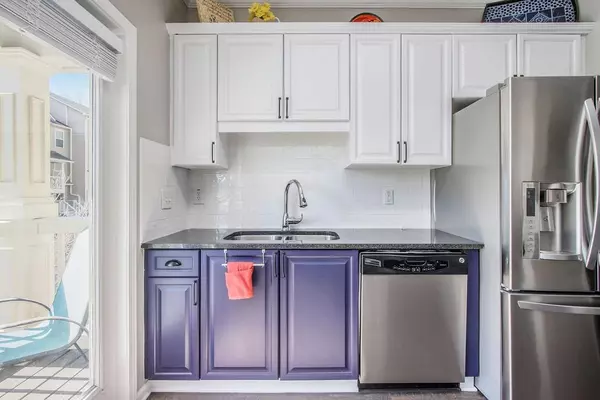$315,000
$310,000
1.6%For more information regarding the value of a property, please contact us for a free consultation.
3 Beds
3.5 Baths
1,326 SqFt
SOLD DATE : 04/29/2021
Key Details
Sold Price $315,000
Property Type Townhouse
Sub Type Townhouse
Listing Status Sold
Purchase Type For Sale
Square Footage 1,326 sqft
Price per Sqft $237
Subdivision Liberty Park
MLS Listing ID 6850336
Sold Date 04/29/21
Style Townhouse, Traditional
Bedrooms 3
Full Baths 3
Half Baths 1
Construction Status Resale
HOA Fees $330
HOA Y/N Yes
Originating Board FMLS API
Year Built 2006
Annual Tax Amount $2,043
Tax Year 2020
Lot Size 609 Sqft
Acres 0.014
Property Description
NEW carpet, paint, upgraded cabinets, updated tile backsplash, 2018 updated floors and HVAC in this spacious, three-story townhome in the hot Upper Westside. Nestled within a quieter, more private area of the complex, this unit shares an intimate greenspace that provides it and its neighbors with a space of their own. Both the front balcony and the second-story back deck are large enough for lounge seating and more. The addition of a garage—as well as the multiple floors with tall, vaulted ceilings—provide ample storage space for whatever any owner may need. The floorplan itself features the special, larger living room, making this home perfect for entertainers and homebodies alike. The kitchen includes newly updated backsplash and two-tone cabinets. Additionally, the floor plan features an en suite bathroom for each bedroom—great for guests or roommates. An updated HVAC system allows for zoned, floor-specific controls, ensuring everyone is as comfortable as can be. The complex features a swimming pool (only steps away from this unit) dog park, and 24-hour attended gate privacy. It’s also only a short distance away from a great community of restaurants and entertainment, such as Westside Village, multiple breweries, Top Golf, The Works, and the soon-to-open Bellwood Quarry Park. Nearby trails such as the PATH, along with easy access to I-75, I-285, Buckhead, Downtown, and Midtown give this unit a great location for anywhere one’s daily life—or their future—might take them.
Location
State GA
County Fulton
Area 22 - Atlanta North
Lake Name None
Rooms
Bedroom Description Oversized Master, Split Bedroom Plan
Other Rooms None
Basement Daylight, Driveway Access, Exterior Entry, Finished Bath, Finished, Interior Entry
Dining Room Open Concept
Interior
Interior Features Entrance Foyer 2 Story, Cathedral Ceiling(s), Double Vanity, Entrance Foyer, Walk-In Closet(s)
Heating Central, Electric, Zoned
Cooling Zoned
Flooring Carpet, Ceramic Tile, Hardwood
Fireplaces Type None
Window Features None
Appliance Dishwasher, Dryer, Disposal, Electric Cooktop, Electric Range, Electric Water Heater, Electric Oven, Refrigerator, Microwave, Washer
Laundry In Hall, Upper Level
Exterior
Exterior Feature Private Front Entry, Private Rear Entry, Balcony
Garage Attached, Garage Door Opener, Drive Under Main Level, Driveway, Garage, Garage Faces Front, Storage
Garage Spaces 1.0
Fence None
Pool None
Community Features Near Beltline, Gated, Homeowners Assoc, Public Transportation, Pool, Near Marta, Near Shopping
Utilities Available None
Waterfront Description None
View City
Roof Type Shingle
Street Surface None
Accessibility None
Handicap Access None
Porch None
Total Parking Spaces 1
Building
Lot Description Landscaped
Story Three Or More
Sewer Public Sewer
Water Public
Architectural Style Townhouse, Traditional
Level or Stories Three Or More
Structure Type Cement Siding, Frame
New Construction No
Construction Status Resale
Schools
Elementary Schools Bolton Academy
Middle Schools Sutton
High Schools North Atlanta
Others
HOA Fee Include Maintenance Structure, Trash, Maintenance Grounds, Pest Control, Security, Termite
Senior Community no
Restrictions true
Tax ID 17 0221 LL2392
Ownership Fee Simple
Financing yes
Special Listing Condition None
Read Less Info
Want to know what your home might be worth? Contact us for a FREE valuation!

Our team is ready to help you sell your home for the highest possible price ASAP

Bought with Ivy League Realty

"My job is to find and attract mastery-based agents to the office, protect the culture, and make sure everyone is happy! "
GET MORE INFORMATION
Request More Info








