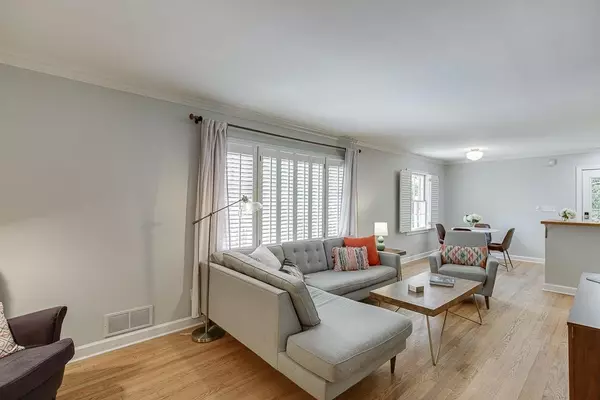$487,000
$450,000
8.2%For more information regarding the value of a property, please contact us for a free consultation.
3 Beds
2 Baths
1,330 SqFt
SOLD DATE : 05/05/2021
Key Details
Sold Price $487,000
Property Type Single Family Home
Sub Type Single Family Residence
Listing Status Sold
Purchase Type For Sale
Square Footage 1,330 sqft
Price per Sqft $366
Subdivision Fairway Pines
MLS Listing ID 6861512
Sold Date 05/05/21
Style Ranch, Traditional
Bedrooms 3
Full Baths 2
Construction Status Resale
HOA Y/N No
Originating Board First Multiple Listing Service
Year Built 1955
Annual Tax Amount $4,589
Tax Year 2020
Lot Size 8,712 Sqft
Acres 0.2
Property Description
Walking into this home will make you giggle with delight! Spacious living room with large picture windows brings in plenty of light. The kitchen and dining area are just off to the right. The kitchen sports butcher block counter tops, gleaming stained kitchen cabinets, and a chic painted brick floor. Chefs will love the very convenient U shaped kitchen design. The side door opens to the screened in porch, which makes it easy to bring food out to your family as you enjoy the football game on the porch. In the secondary bedrooms, one of the coolest things is the mirrored closet doors with a modern X overlay. The Master was enlarged in the past, so you don't get the typical small bedroom in this house. Not only does it have a vaulted ceiling, but 2 closets plus an en suite bath. This decadent bathroom has marble countertops with dual sinks, plus a walk in shower with a window to let in extra light. The back deck is truly large enough for a dining table as well as a whole living room suit. The backyard? What can we say … the photos do not do it justice; you have to see this backyard to really envision all it has to offer: including a fire pit area and space to run around or chase the dog. Located on a dead end street in Hillsdale, you are very close to all the restaurants on Dresden Dr, Kroger, Publix, Costco, and Whole Foods. You can walk to 2 parks and there are plenty of restaurants within a 5 minute drive. You have arrived in HEAVEN!
Location
State GA
County Dekalb
Lake Name None
Rooms
Bedroom Description Master on Main
Other Rooms None
Basement None
Main Level Bedrooms 3
Dining Room Open Concept
Interior
Interior Features Double Vanity
Heating Central
Cooling Central Air
Flooring Hardwood, Other
Fireplaces Type None
Window Features Plantation Shutters
Appliance Dishwasher, Disposal, Dryer, Electric Cooktop, Electric Oven, Electric Range, Gas Water Heater, Microwave, Refrigerator, Washer
Laundry In Bathroom, Main Level
Exterior
Exterior Feature Awning(s), Private Yard, Storage
Parking Features Carport, Driveway
Fence Chain Link
Pool None
Community Features None
Utilities Available Cable Available, Electricity Available, Natural Gas Available, Phone Available, Sewer Available, Water Available
Waterfront Description None
View Other
Roof Type Composition
Street Surface Asphalt
Accessibility None
Handicap Access None
Porch Deck, Screened, Side Porch
Total Parking Spaces 1
Building
Lot Description Back Yard, Cul-De-Sac, Front Yard, Landscaped, Level, Sloped
Story One
Foundation Concrete Perimeter
Sewer Public Sewer
Water Public
Architectural Style Ranch, Traditional
Level or Stories One
Structure Type Brick 4 Sides
New Construction No
Construction Status Resale
Schools
Elementary Schools Woodward
Middle Schools Sequoyah - Dekalb
High Schools Cross Keys
Others
Senior Community no
Restrictions false
Tax ID 18 201 02 106
Special Listing Condition None
Read Less Info
Want to know what your home might be worth? Contact us for a FREE valuation!

Our team is ready to help you sell your home for the highest possible price ASAP

Bought with Keller Williams Realty Peachtree Rd.
"My job is to find and attract mastery-based agents to the office, protect the culture, and make sure everyone is happy! "
GET MORE INFORMATION
Request More Info








